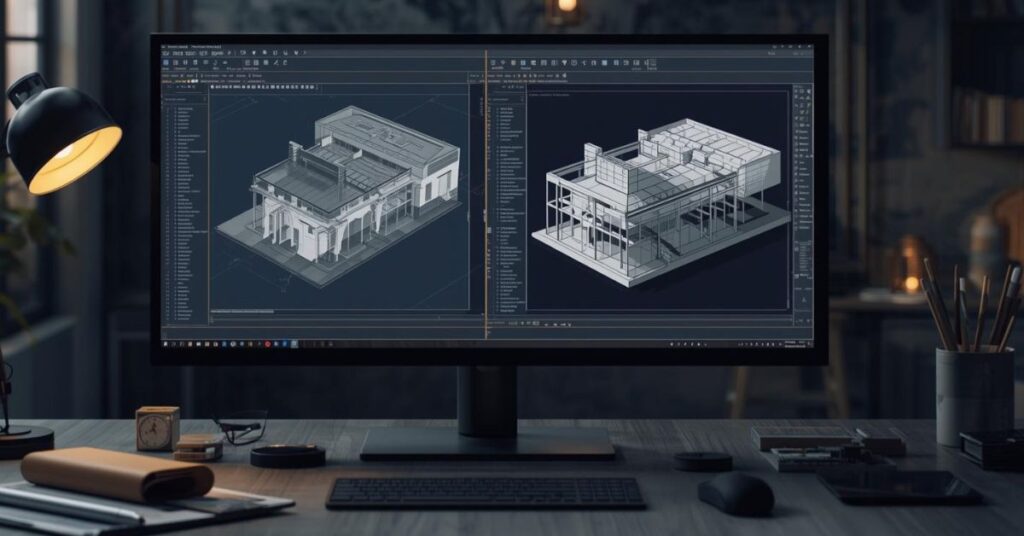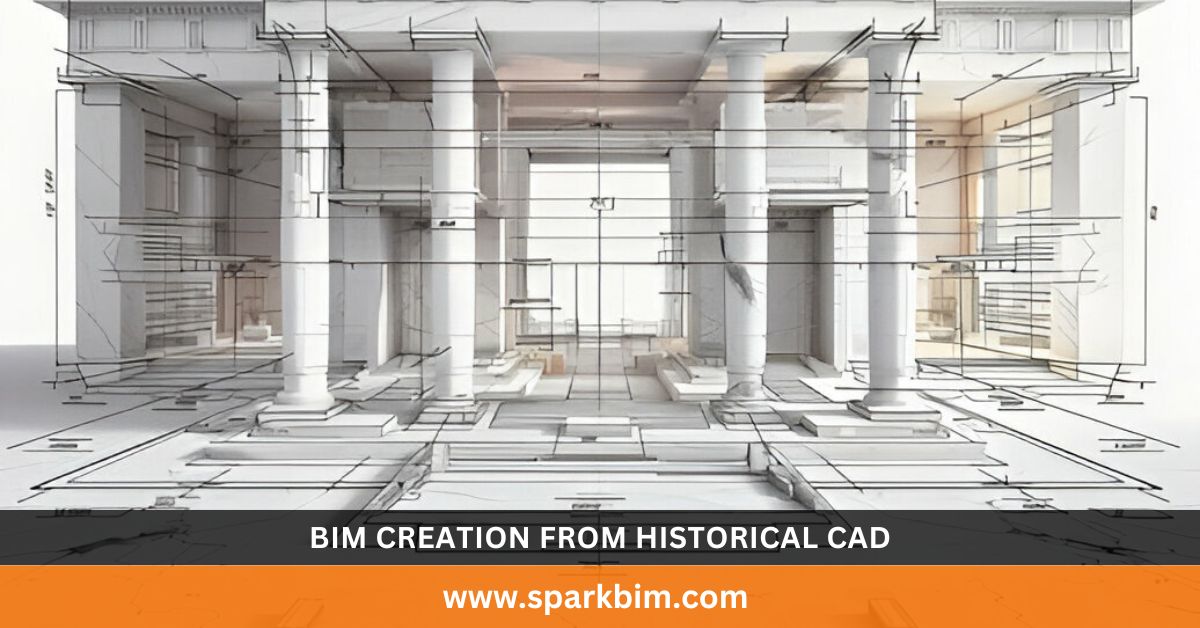Table of Contents
ToggleThe construction industry is undergoing rapid change due to the rapid evolution of digital technology. One of the most revolutionary innovations in this field is Building Information Modeling (BIM).
It allows professionals to design, manage, and maintain buildings digitally. But what about the countless buildings constructed before BIM even existed? Most of them still rely on paper blueprints or 2D CAD files. This is where “BIM Creation from Historical CAD” comes into play. It is a smart, future-oriented approach that helps modernize legacy buildings by transforming outdated data into intelligent 3D BIM models.
In this blog guide, you will learn in detail what BIM Creation from Historical CAD means, why it’s a crucial step for the AEC (Architecture, Engineering, and Construction) industry, and how it enhances renovation, retrofitting, and facility management.
We will explore its step-by-step workflow, tools used, key benefits, challenges, and best practices to ensure your projects succeed.
What is BIM Creation from Historical CAD
BIM Creation from Historical CAD refers to the process of transforming legacy 2D CAD drawings or scanned paper documents into 3D BIM models. These drawings could be digital (DWG, DXF) or physical, paper-based blueprints.
Once digitized, they are interpreted and reconstructed as 3D BIM models using specialized software. The result is a digital twin of the existing building, enriched with geometric, spatial, and semantic data.
Think of it as breathing new life into old buildings by giving them a smart, digital identity. These models not only visualize the building components but also hold valuable information such as material types, quantities, asset details, and lifecycle data. This helps architects, engineers, and owners understand their structures better and make informed decisions during renovations, upgrades, or maintenance.
Why is BIM Creation from Historical CAD Important

Thousands of buildings around the world were designed long before BIM became an industry standard. These structures rely on traditional paper or 2D CAD files, which may be difficult to interpret or outdated.
BIM Creation from Historical CAD provides a much-needed upgrade by digitally documenting these buildings in a way that meets today’s project demands. By transitioning from CAD to BIM, owners and managers gain clearer insights into their buildings.
From scheduling renovations to planning retrofits and ensuring energy efficiency, everything becomes easier and more reliable. Modernizing old files into a dynamic model is more than a trend – it’s becoming a necessity for effective building lifecycle management.
Benefits of using BIM from Historical CAD
- Improved accuracy – Eliminates ambiguity and guesswork during design or renovation.
- Easy collaboration – Enables real-time sharing and coordination among teams.
- Better decision-making – Provides a full overview of structural and MEP systems.
- Time-saving – Reduces delays by offering well-organized, structured data.
- Cost-efficient – Minimizes costly rework caused by incorrect or missing information.
- Improved documentation – Creates a centralized model that replaces fragmented data.
How BIM Creation from Historical CAD Works
Turning old 2D drawings into a smart 3D model involves multiple steps. Each phase is critical in ensuring the resulting BIM model is both accurate and valuable for current and future needs.
Step 1: Data Collection
The process begins with gathering all available building data. This includes:
- Digital CAD files (DWG, DXF formats)
- Scanned paper blueprints
- Photos, PDFs, and hand-drawn layouts
- Architectural or engineering notes, if available
This step is essential because the quality and completeness of the input data directly affect the BIM output. All records are organized, labeled, and prepared for review.
Step 2: CAD File Review
In this phase, BIM professionals assess the CAD drawings to:
- Identify missing dimensions or broken layers
- Understand the structure and layout of the building
- Highlight outdated or conflicting information
- Confirm accuracy with stakeholders or through site verification
This thorough review prevents errors later and ensures that the digital model reflects the actual building conditions.
Step 3: BIM Modeling
Once data is reviewed, experts begin developing the BIM model using platforms like Autodesk Revit or Graphisoft ArchiCAD. During this phase:
- 3D geometry is constructed based on 2D plans
- Building elements like walls, columns, doors, and windows are created
- MEP (Mechanical, Electrical, Plumbing) components are added where available
- Different building levels, zones, and spatial details are modeled
The goal is to generate an as-built BIM model that mirrors the existing structure with high precision.
Step 4: Quality Checks
After modeling, quality control ensures the BIM file is complete, accurate, and compliant with industry standards. BIM experts conduct:
- Visual inspections of geometry
- Clash detection among structural and MEP systems
- Consistency checks for dimensions, naming conventions, and layering
This step is crucial for maintaining the reliability and usability of the BIM model across future stages.
Step 5: Adding Metadata
BIM models are not just 3D representations—they are data-rich. Metadata is embedded into each element of the model, such as:
- Construction material type (e.g., concrete, steel, wood)
- Element dimensions and quantities
- Maintenance history or installation dates
- Fire rating, load capacities, and manufacturer details
Tools Used in BIM Creation from Historical CAD
The BIM workflow involves various tools and software platforms that help convert, model, review, and coordinate project data.
BIM Software Platforms
- Autodesk Revit – The most widely used BIM tool, offering architectural, structural, and MEP modeling capabilities.
- Graphisoft ArchiCAD – Favored for its intuitive interface and design flexibility.
- Vectorworks – Best for creative professionals needing rich graphics and modeling power.
CAD to BIM Conversion Tools
- AutoCAD – Helps open, review, and modify the original CAD files.
- Scan to CAD plugins – Assist in converting scan-based point clouds into readable CAD drawings.
- Navisworks – Offers clash detection, model review, and simulation features for complex projects.
These tools streamline the BIM Creation from the Historical CAD process and ensure a smooth data transition.
Use Cases of BIM from Historical CAD
BIM models derived from historical CAD have diverse applications across industries. Here are some practical scenarios:
Renovation Projects
Before renovating an old building, it’s essential to know the existing layout. BIM models created from legacy CAD files help architects and engineers visualize the structure accurately. It makes it easier to plan changes, test design options, and avoid damaging hidden systems.
Facility Management
In large facilities like hospitals, malls, and airports, managing assets and maintenance schedules is a huge task. BIM models built from historical CAD improve space management, help track repairs, and plan upgrades efficiently.
Heritage Building Conservation
Historical buildings often lack digital documentation. BIM Creation from Historical CAD creates detailed digital twins for these buildings. These models preserve architectural legacy, aid in compliance with conservation guidelines, and support virtual tours or public exhibitions.
Challenges in BIM Creation from Historical CAD
Incomplete CAD Files
Older CAD files might have missing layers, dimensions, or legends. This leads to gaps in data interpretation and risks in model accuracy.
Lack of Standardization
Since historical CAD drawings come from different sources or eras, they often use inconsistent symbols, layering conventions, or scales. This makes the conversion process complex and time-consuming.
Misinterpretation of Data
Without clear documentation or construction records, BIM professionals may misinterpret elements, resulting in inaccuracies in the final BIM model.
How to Overcome These Challenges
Mitigating issues during BIM Creation from Historical CAD involves careful planning and collaboration:
- Hire experienced BIM professionals with knowledge of both CAD and BIM workflows.
- Use consistent templates and naming conventions to ensure clarity.
- Validate models through site verification, point cloud scans, or drone imaging.
- Cross-check against old photographs or construction documents for more context.
Collaborate with building owners or facility managers who understand the site well.
Future of BIM Creation from Historical CAD
The future of BIM from historical data is promising. With advancements in automation, AI, and 3D scanning technology, CAD to BIM conversion is becoming faster and more accurate. Smart algorithms can now detect architectural elements in 2D drawings and auto-generate 3D models.
Machine Learning will soon refine this further by learning from past projects to improve accuracy. As a result, more building owners can convert their archives into dynamic digital twins without spending a fortune or extensive time.
Best Practices for BIM Creation from Historical CAD
- Double-check input drawings for completeness and clarity.
- Create a standardized modeling workflow to reduce errors.
- Engage stakeholders regularly to validate model expectations.
- Archive all versions of your BIM model for future reference.
- Add meaningful metadata to make your BIM model truly intelligent.
- Keep your model updated with changes post-renovation or construction.
Final Thoughts
BIM Creation from Historical CAD is not just a smart approach – it is a critical strategy for modern building management. It helps bridge the gap between past and present, ensuring old structures meet new standards in safety, sustainability, and efficiency.
Whether you manage commercial buildings, schools, heritage sites, or hospitals, converting outdated plans into BIM helps you make smarter decisions and avoid costly surprises. With the right team and tools, you can unlock the full value of your historical data.
Are you looking for professional help with BIM from historical CAD files? Reach out to experienced CAD to BIM Modelers at Spark BIM Private Limited, who understand both the past and future of construction technology.


