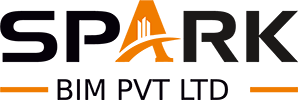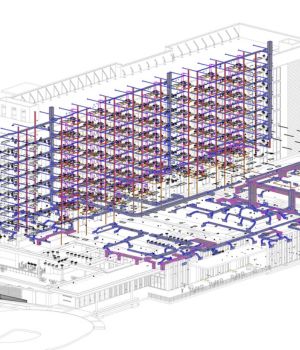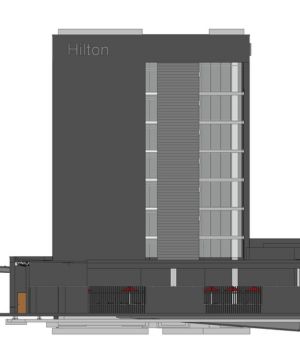CAD Computer Aided Drafting - AutoCAD Drafting Company
Spark BIM specializes in various CAD Drafting Services, including Architectural Layouts, Structural Drafting, MEP Drafting, Electrical Schematics, and many more. Our CAD computer-aided drafting expert team is committed to delivering high-quality, error-free 2D drawings tailored to your specific project requirements and adhering to industry standards and regulations.
By working with us, you can ensure enhanced collaboration, minimized revisions, reduced costs, and faster project timelines. Our commitment to quality, accuracy, and customer satisfaction makes us a reliable partner for all your drafting needs.
We offer our CAD Drawing Services or 2D CAD Drafting Services in key markets worldwide, including the USA, UK, Canada, Mexico, Australia, New Zealand, Europe (Germany, Switzerland, Liechtenstein, Gibraltar, France, Spain, Belgium, Norway, Italy, Turkey, Greece, Austria, Poland, Netherlands, Sweden, Romania, Bulgaria, Denmark, Finland, Portugal, Malta, Bosnia and Herzegovina), UAE, and many more. Start your Point Cloud Modeling project today!
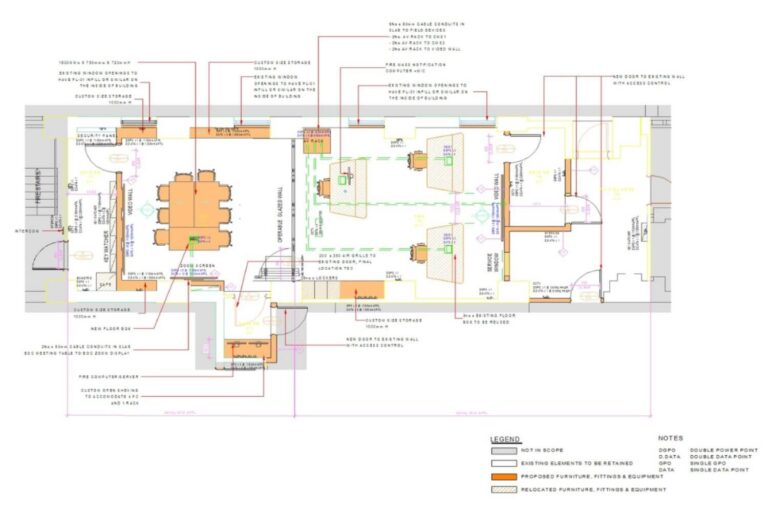
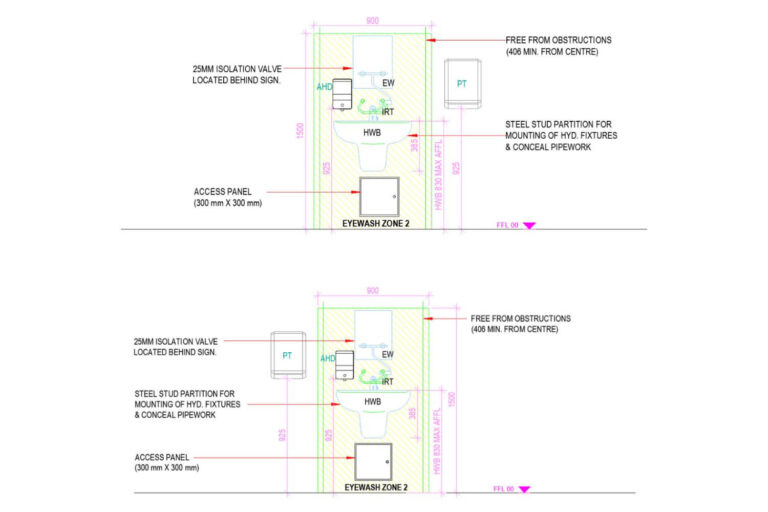
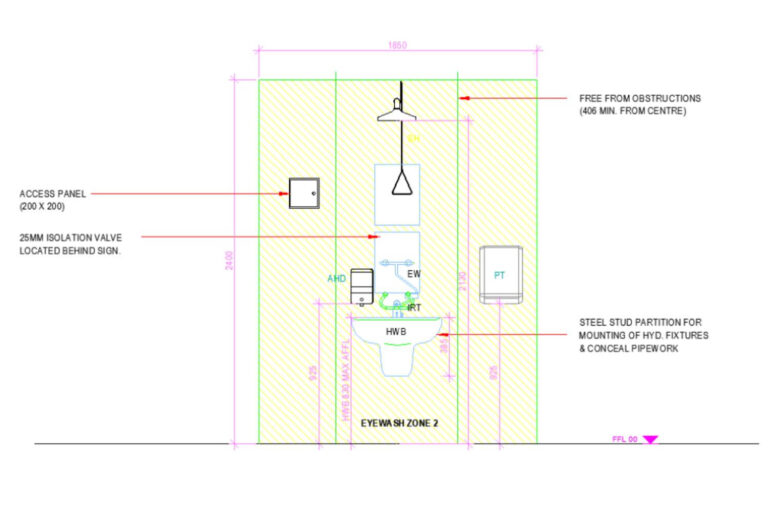
Our 2D CAD Drafting Services
- AutoCAD Drafting Services
- Mechanical Drafting
- Plumbing Drafting
- Revit MEP Drafting Services
- BIM Drafting Services
- Structural Drafting Services
- Civil Drafting Services
- Electrical Drafting Services
- Revit Drafting Services
- 3D CAD Drafting Services
- Residential CAD Drafting
- As Built Drafting Services
- Commercial CAD Drafting
- CAD Draughting Services
- AutoCAD Architectural CAD Drafting
- CAD to BIM Modeling Services
Get a FREE Quote Now
Significant Milestones
We Do Big Things With Big Ideas.
Happy Clients
Repeat Clients
Countries Served
Developed BIM Models
CAD Drawing Done
Client Ratings
Auto CAD Drafting Services for a Wide Range of Clients
Our AutoCAD Drafting Services cater to a wide range of clients. We provide accurate 2D and 3D drawings for architectural plans, structural designs, electrical schematics, mechanical layouts, and more. With a focus on precision and efficiency, we deliver high-quality drafts tailored to meet client specifications.
- Architectural
- Real-Estate
- Industrial
- Engineering
- Event Management
- Facilities Management
- Manufacturing
- Commercial
- Construction
- Laser Surveying
- Amphitheater
- Entertainment
Why to Choose SparkBIM for CAD Drafting Services
Expertise and Precision
SparkBIM has highly skilled professional AutoCAD drafters. We ensure precise, accurate 2D and 3D drawings tailored to your requirements.
Cost-Effective Solutions
Outsourcing CAD drafting to SparkBIM helps reduce overhead costs without compromising quality competitive rates.
Fast Turnaround
Our CAD draftperson team delivers high-quality CAD drafts promptly, ensuring your projects stay on schedule and progress smoothly.
Advanced Software
Using the latest AutoCAD software, we create detailed, error-free drawings for a wide range of industries.
Customized Service
We tailor our services to meet the unique needs of each client, providing flexible solutions that align with your project goals, budget, and deadlines.

Our Expertise
Our Software Expertise
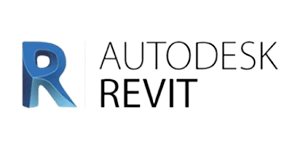
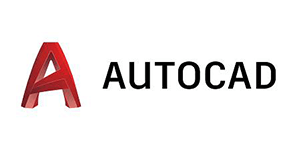
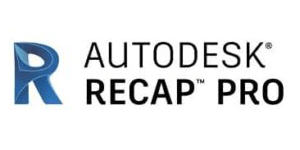
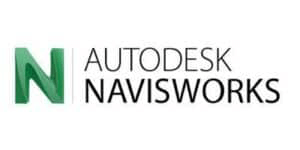
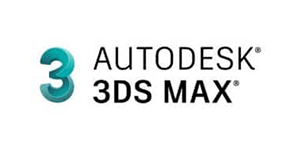
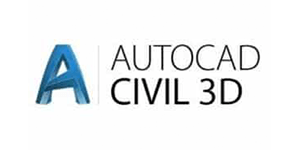
Get a FREE Quote Now
Get 2D CAD Drafting Services for Your Project
Are you seeking a reliable and precise 2D CAD Drafting Company for your project? Our expert auto cad drafter team offers high-quality, cost-effective 2D drafting solutions tailored to meet the unique needs of industries.
Our CAD drafting outsourcing helps streamline the design and construction process, improving communication, reducing errors, and ensuring compliance with industry standards.
With a commitment to fast turnaround times and unmatched attention to detail, we deliver exceptional 2D CAD draughting services that support the successful execution of your projects.
