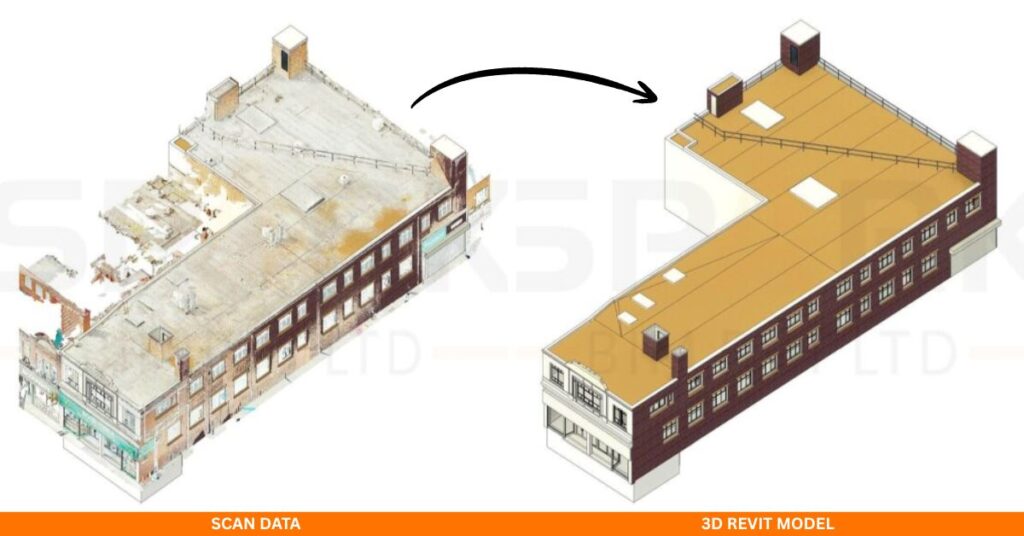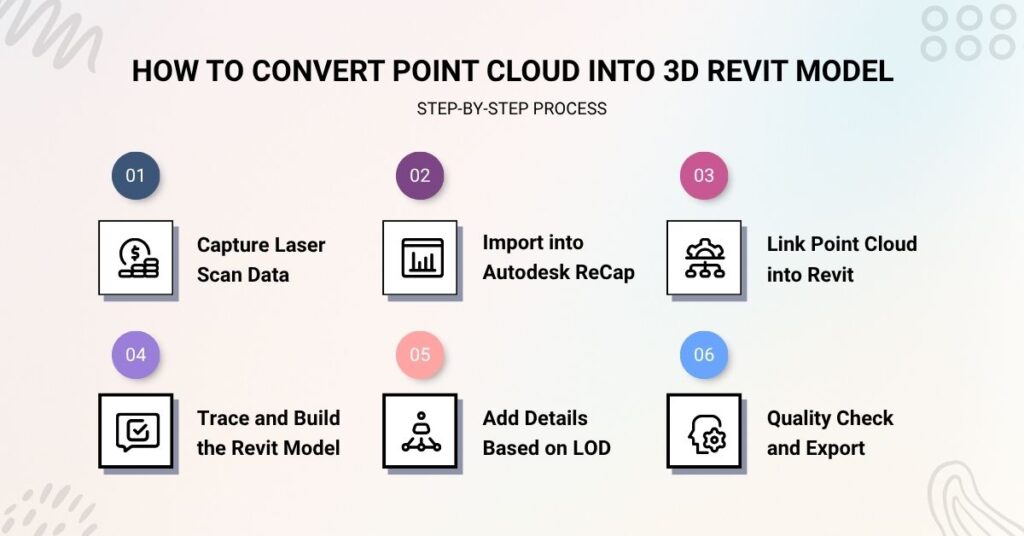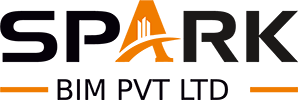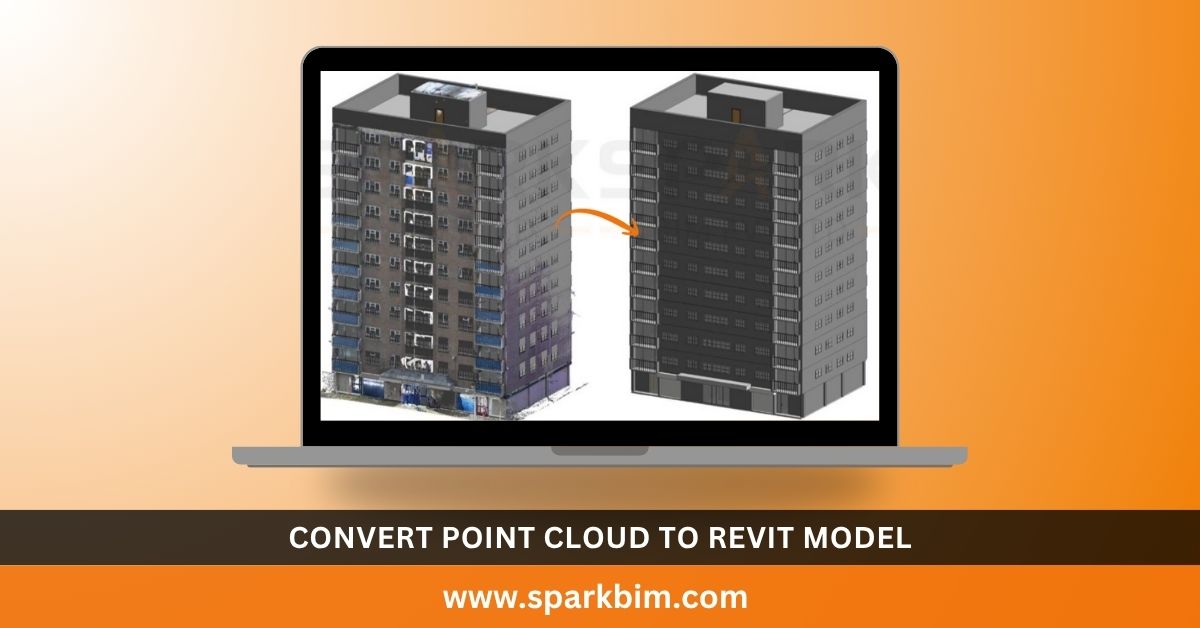Table of Contents
ToggleIn the modern architecture and construction world, technology is transforming the way we work. One robust process gaining popularity is converting a point cloud to Revit model.
This process uses 3D laser scan data to convert point cloud scan to Revit model, creating accurate and editable designs in Revit. These models enable architects, engineers, and construction managers to visualize and manage buildings more effectively.
Whether you are planning a renovation, creating digital twins, or managing as-built documentation, this method provides precise results quickly.
If you are new to BIM or 3D modeling, this guide – Convert Point Cloud to Revit Model will make it simple. We will break everything down in steps, so even a beginner can understand and start modeling with confidence.
What Is a Point Cloud
A point cloud is a set of millions of data points captured from real-world objects or spaces using 3D scanning technology. Each point holds location information (X, Y, Z) and often includes color values as well. Together, these points form a digital 3D picture of the space.
Imagine standing inside a room and taking a photo with thousands of laser dots instead of a camera. The scanner records every wall, object, and detail around you, even hard-to-reach places. This gives a full digital copy of the environment. Point clouds can be used to model houses, factories, historical monuments, bridges, or any physical structure in great detail.
Point cloud files are typically saved in formats such as .rcp, .rcs, .e57, or .las. These files are large and dense, but they provide incredible precision. When processed correctly, they help convert complex environments into intelligent 3D BIM models – a crucial first step in the point cloud-to Revit modeling workflow.
Why Convert Point Cloud to Revit Model

Why go through all the effort to convert point cloud to Revit model? The answer is simple – accuracy, efficiency, and value. Traditional measuring methods are slow and prone to errors. Laser scanning and Revit modeling remove the guesswork and save time.
Architects use this technique to remodel old buildings where original blueprints are missing. Engineers use it to detect conflicts before construction begins. Contractors use it for renovations, retrofitting, and MEP (mechanical, electrical, plumbing) installations. Facility managers use it to track assets digitally.
Additionally, with the increasing prevalence of smart cities and digital twins, digital models derived from point clouds are becoming increasingly essential.
Revit allows you to simulate and manage a building throughout its lifecycle. This process not only makes designs more accurate but also helps reduce costly mistakes and rework. That’s why point cloud data to Revit is the go-to approach for professionals worldwide.
Tools You Will Need
Before starting the modeling process, let’s examine the tools required to convert point cloud into a Revit model. Each plays a vital role in capturing, processing, or modeling.
Hardware
- 3D Laser Scanners – Devices such as the Leica BLK360, Faro Focus, or Trimble X7 scan physical environments and generate dense point clouds.
- Tripod & Targets – To ensure stable scanning and better registration accuracy.
Software
- Autodesk ReCap – Used to import, clean, and register scan data.
- Autodesk Revit – The primary tool for creating intelligent 3D BIM models.
- AutoCAD – Sometimes used for vectorizing 2D elements before bringing them into Revit.
- Navisworks – Helps review the BIM model, detect clashes, and coordinate between teams.
A powerful computer with a good GPU and at least 32 GB of RAM is recommended for handling point clouds, which can be very demanding. Without proper hardware and software, the modeling process can slow down or crash. Always keep your system up to date for a smoother workflow.
Also Read, Scan to BIM Cost: What You Need to Know
Step-by-Step Guide: How to Convert Point Cloud to Revit Model
The process of converting a Revit model from point cloud follows a step-by-step path. It’s a mix of scanning, processing, modeling, and validating.

Step-1: Capture Laser Scan Data
Everything starts with scanning the real-world site. Using a 3D laser scanner, you move around the building, capturing its geometry in all directions. Most scanners use LiDAR (Light Detection and Ranging) to measure distances with great precision.
Each scanning session may take a few hours or a full day, depending on the site’s size and complexity. You should scan from multiple angles to avoid blind spots. If necessary, use reflective targets or markers to accurately align various scans.
Once completed, the scanner produces raw point cloud files. These files must be transferred to your computer and processed in software like ReCap to create a unified model. This step is crucial for making an accurate Revit model from laser scan data.
Step-2: Import into Autodesk ReCap
Autodesk ReCap is your bridge between scanning and modeling. It helps clean, align, and organize your point cloud data before bringing it into Revit.
Open ReCap and import the raw scan files. The software allows you to:
- Register multiple scans from different positions.
- Remove unwanted data like people, vehicles, or furniture.
- Adjust brightness and contrast for better visibility.
- Export a unified, registered scan file (.rcp or .rcs).
This cleaned-up point cloud becomes your reference in Revit. If your scans are not correctly registered, the model in Revit may be misaligned, which can lead to serious design issues later. Spending extra time here ensures the rest of your point cloud to Revit conversion workflow goes smoothly.
Step-3: Link Point Cloud into Revit
Once your scan data is ready, open Revit and start a new or existing project.
Go to: Insert → Point Cloud → Link Point Cloud
Select your .rcp file and choose the proper positioning method:
- Auto-Origin to Origin
- Center to Center
- Manual
Ensure the scan is placed on the correct level and orientation. You can now see the scanned environment inside Revit. Rotate, zoom, and explore various views to gain a deeper understanding of the building’s structure.
Point clouds are typically referenced in 3D views, section views, and floor plans. This allows you to trace over them to begin modeling. Linking rather than importing keeps your file lightweight and easy to manage. This step is crucial for converting point cloud data into Revit elements with precision.
Step 4: Trace and Build the Revit Model
Now it’s time to create the 3D BIM model from the point cloud reference. This is where the creativity and skill come in.
Start with structural elements like:
- Walls
- Floors
- Ceilings
- Roofs
Then add architectural features:
- Windows
- Doors
- Stairs
- Columns
Use Revit’s snapping and section tools to align objects closely with the point cloud. You can switch between 2D and 3D views to get a more accurate placement. Modeling becomes easier as you break the space into levels and zones.
It’s essential to adhere to real-world dimensions when modeling. This ensures your model can be used for fabrication, renovations, and even simulations. This is the heart of Revit modeling from point cloud data, setting the foundation for all future work.
Step 5: Add Details Based on LOD
In BIM, LOD (Level of Detail) defines the level of detail required for your model. The more detailed, the more time it takes – but also the more useful it becomes.
Here’s a breakdown:
- LOD 100 – Massing model, basic shapes only
- LOD 200 – Element-based modeling (walls, slabs, roofs)
- LOD 300 – Accurate geometry with materials
- LOD 400 – Fabrication-ready elements
- LOD 500 – As-built conditions
Select your LOD based on your project’s specific needs. For general renovation, LOD 300 is often enough. But for prefabrication or facilities management, go higher.
When performing LOD Revit modeling from scan data, it’s best to prioritize key areas first – such as structural frames, HVAC systems, and electrical risers – before moving on to smaller components. This also helps meet client requirements and saves valuable time.
Step 6: Quality Check and Export
Before delivering the final model, perform a thorough quality check:
- Are all walls properly aligned with the scan?
- Are there any missing elements?
- Do the levels match the real-world heights?
- Have you named and organized all model elements?
You can also use clash detection tools in Revit or Navisworks to ensure systems don’t overlap or conflict. This is especially important in MEP-heavy projects.
Once you are confident, export the model as an RVT file or a shared format, such as IFC. Add metadata, documentation, and notes as needed. Congratulations – you’ve successfully converted the point cloud to Revit modeling and created a reliable digital twin of the site!
Benefits of Revit Modeling from Point Cloud Data
Let’s explore the advantages in more depth. Using point cloud data for modeling has become a global best practice.
Highly Accurate Models
Point clouds deliver precision that tape measures simply can’t. They capture even the smallest bends, curves, and structural anomalies – something especially useful in older buildings.
Faster Turnaround Times
Manual site surveys take days or weeks. Laser scans and Revit modeling significantly compress the timeline. Clients receive faster results, and teams can start designing earlier.
Better Decision-Making
With real-world data in Revit, you make more intelligent choices. You can test layouts, check clashes, estimate materials, and communicate designs clearly with stakeholders.
Long-Term Use
The model you create isn’t just for one project; it’s for all projects. It can be used for facility maintenance, renovations, energy studies, and asset tracking for years to come.
This makes point cloud-to 3D model Revit workflows a wise investment for anyone in the AEC industry.
Also Read, Scan to BIM Solutions for Contractors
Real-World Impact Metrics for Scan to BIM Projects
| Metric | Typical Impact in Practice |
|---|---|
| On-site clash reduction | Up to 40 % fewer conflicts detected in BIM |
| Rework cost reduction | 15–20 % lower rework when using point cloud derived BIM |
| Prefabrication time savings | 20–50 % faster construction with BIM prefabrication |
| Digital twin adoption | Over 50 % of AEC leaders implement twins with BIM backbone |
Common Output Formats, When to Use Them
| Format | Best Use Case | Advantages |
|---|---|---|
| .rcp / .rcs | Primary Revit linking format | Optimized for performance and indexing |
| .e57 / .las | Scanner exports, generic | Standard point cloud formats from many devices |
| IFC | Interoperability, exchange | Neutral BIM format for software interop |
| DWG / Vector | 2D extraction | Good for 2D deliverables from scans |
Questions About Converting Point Cloud to Revit Model
Let’s tackle some of the most frequently asked questions people have when starting to convert point cloud modeling in Revit:
How long does it take to create a Revit model from a point cloud?
The time required depends on the size of the building, the level of detail (LOD) needed, and the quality of the scan data. For example:
- A small house with basic LOD might take 2–3 days to complete.
- A large office building with high LOD (300–400) might take several weeks.
- If the scan includes a lot of clutter or noise, cleaning it up will add time. Additionally, complex structures with curved elements require more time than those with rectangular elements.
Can you convert point cloud to Revit without Autodesk ReCap?
Technically, yes, but not recommended. ReCap is optimized to work with Revit, offering seamless linking and better processing tools. However, other third-party tools, such as CloudCompare, PointCab, or Leica Cyclone, also offer conversion features.
Keep in mind, ReCap has better compatibility and is part of Autodesk’s ecosystem, which helps with long-term Revit model maintenance.
Which file formats work best in Revit for point clouds?
Revit supports:
- .rcp and .rcs (from ReCap)
- .e57 and .las (standard formats)
- The .rcp format is ideal because it’s indexed and optimized for fast loading in Revit. These formats help streamline the point cloud-to-Revit modeling workflow efficiently.
Best Practices for Better Modeling
Use a High-Performance Computer
Point cloud files can be massive (several GBs). Use a powerful PC with a good GPU, fast SSD, and at least 32GB RAM to avoid crashes and slow rendering.
Organize Your Files
Set up a proper file structure for scans, ReCap projects, and Revit models. Use clear naming conventions and date everything. This will help you keep track of versions and reduce confusion.
Use Grids and Levels Early
Setting grids and levels in Revit early will help you maintain an accurate model. Always align your model based on real-world measurements.
Work in Section and 3D Views
Switch between 3D, plan, and section views to ensure every object is placed accurately. Utilize Revit’s tools, such as Work Plane, Slice, and Cutaway, to explore complex areas.
Check Regularly Against Point Cloud
Throughout the modeling process, keep checking your elements against the point cloud. Look for alignment issues or missing details early to avoid last-minute corrections.
By following these tips, your Revit modeling from point cloud data will be smoother, faster, and much more accurate.
Real-World Use Cases
The process of Convert Point Cloud to 3D Real World Space is not limited to architects. Many industries benefit from this powerful workflow:
Architecture and Design
Architects use Revit models from scans to redesign buildings, visualize space usage, and validate design concepts. It’s a fast, reliable way to capture existing conditions and create proposals.
Construction and Engineering
Engineers use point cloud modeling for retrofit projects, structural analysis, and MEP system planning. Clash detection becomes easier when the Revit model mirrors the real world.
Facility Management
With a detailed Revit model, facility managers can efficiently track utilities, plan maintenance, and manage spaces. It creates a smart building with a digital twin for long-term operations.
Heritage and Historical Preservation
Point clouds are an effective method for digitally preserving cultural sites. Revit models enable historians, architects, and conservationists to document details with millimeter accuracy.
Manufacturing and Industrial Design
Factories and plants often lack up-to-date floor plans. Point cloud scans allow designers to create precise models for machinery layouts, safety planning, and retrofitting projects.
These use cases demonstrate the increasing value of the point cloud-to-3D Revit model process across multiple industries.
Final Thoughts
In today’s fast-paced AEC world, being able to convert point cloud to 3D model Revit or scan data to Revit model is more than just a valuable skill – it is essential.
As buildings become more complex and timelines become tighter, having a reliable 3D model based on real-world data gives professionals a significant edge.
You now understand:
- How to convert point cloud to Revit model
- What tools and software are involved
- Step-by-step instructions
- Real-life examples and industry applications
- Best practices and FAQs
Whether you are an aspiring architect, a BIM professional, or a construction manager, mastering this workflow will unlock new opportunities in your career or business. Keep practicing, stay updated with the latest tools, and, most importantly, enjoy building the future with better data.


