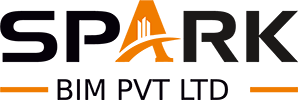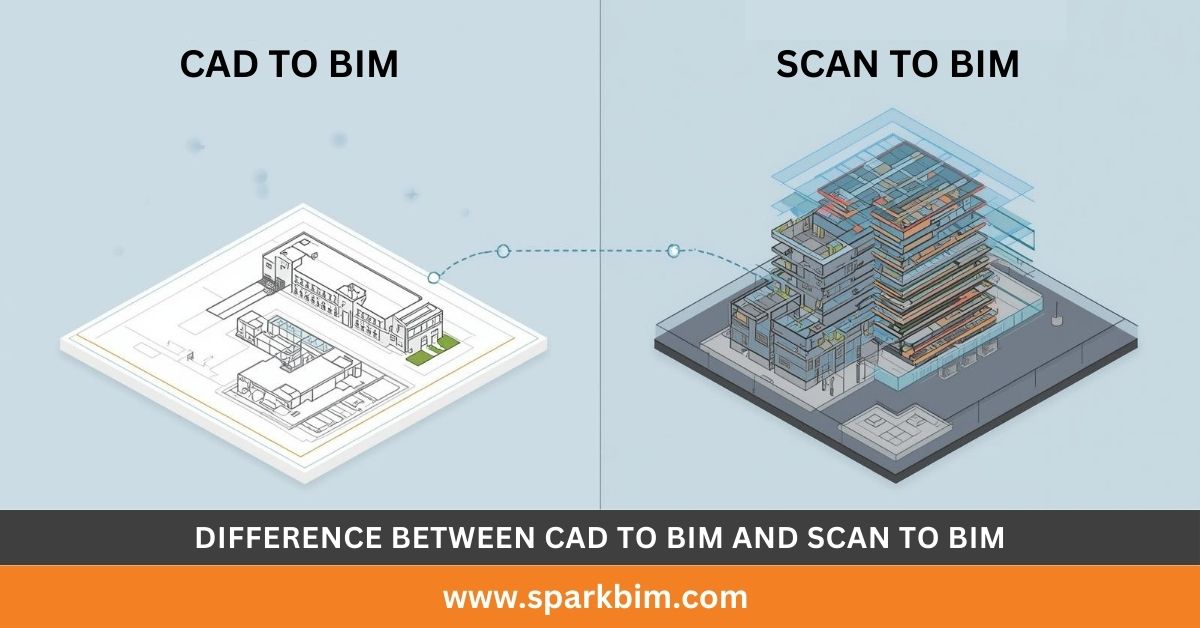Table of Contents
ToggleThe construction industry is advancing at a rapid pace with the aid of modern technologies. Two of the most talked-about processes are CAD to BIM and Scan to BIM. While they sound similar, they are very different in their applications, workflow, and benefits.
In this blog, we will break down the difference between CAD to BIM and Scan to BIM in the simplest way possible. Whether you are a student, a professional, or even someone just curious about construction technology, this article will make it clear to you.
Both methods are widely adopted in the Architecture, Engineering, and Construction (AEC) industry. However, confusion arises when professionals are unsure about when to use which method.
By the end of this blog, you will not only know the difference but also understand which method is best suited for your project.
Introduction to BIM in Simple Terms
Before jumping into CAD to BIM and Scan to BIM, let’s first understand BIM (Building Information Modelling).
- BIM is like the digital brain of a building.
- It stores all information about design, structure, materials, and systems in one 3D model.
- Unlike traditional 2D drawings, BIM allows you to see, analyse, and manage a building throughout its lifecycle.
BIM is more than just a 3D model – it is a process that brings together architects, engineers, and contractors on one platform. It reduces miscommunication, avoids cost overruns, and ensures construction is more sustainable.
Think of BIM as a video game, where every wall, pipe, or beam is part of a digital world that mimics the real building. You can walk through it virtually, test designs, and make changes before anything is built on-site.
What is CAD to BIM
CAD stands for Computer-Aided Design. In construction, engineers and architects often use CAD drawings in 2D or 3D to represent designs. However, CAD has limitations: it only shows geometry and lacks real-world intelligence.
CAD to BIM is the process of converting traditional 2D CAD drawings or 3D CAD models into a data-rich BIM model.
Key Features of CAD to BIM
- Converts old drawings into intelligent 3D BIM models.
- Helps create accurate floor plans, elevations, and sections.
- Integrates multiple systems (architectural, structural, MEP).
- Ensures smoother collaboration between project stakeholders.
Example: Imagine you have a set of 2D blueprints of a hospital. By converting them into BIM, you get a digital 3D version that shows pipes, ducts, walls, and equipment, all in one place.
In addition, CAD to BIM helps contractors identify potential issues before construction starts. It also assists facility managers by providing them with a detailed model that makes operations and maintenance easier.
Overall, it bridges the gap between outdated design methods and modern digital workflows.
What is Scan to BIM
Scan to BIM is slightly different. Instead of using CAD drawings, it uses 3D laser scanning technology.
Laser scanners capture millions of data points from a real-world building and generate a point cloud file. This point cloud is then converted into a BIM model.
Key Features of Scan to BIM
- Uses laser scans to capture existing building conditions.
- Creates highly accurate 3D BIM models of old, renovated, or historical structures.
- Ideal for renovation, retrofitting, or facility management projects.
- Reduces errors compared to manual surveying.
Example: Suppose you want to renovate an old factory. Instead of measuring manually, you scan the entire factory, get a point cloud, and convert it into BIM. This ensures your design is 100% accurate.
The beauty of Scan to BIM lies in its precision. Every corner, curve, or irregularity of a building is captured. This makes it the go-to method when drawings are missing or inaccurate.
It is also used in large infrastructure projects like airports, rail stations, and hospitals, where mistakes can be extremely costly.
CAD to BIM and Scan to BIM: The Core Difference
Both processes aim to create BIM models, but their input data is different.
CAD to BIM starts with 2D/3D CAD drawings.
Scan to BIM starts with point cloud data from laser scans.
| Aspect | CAD to BIM | Scan to BIM |
|---|---|---|
| Input Source | 2D CAD drawings / 3D CAD files | 3D laser scans (point cloud) |
| Best For | New design projects, updating old drawings | Renovations, retrofits, historical buildings |
| Accuracy | Depends on quality of CAD drawings | Very high, captures real-world conditions |
| Time Taken | Faster if CAD drawings are accurate | Longer due to scanning & processing |
| Applications | Architecture, MEP, structural design | Renovation, facility management, clash detection |
In simple words, CAD to BIM is about converting paper or digital drawings into a smart model, while Scan to BIM is about recreating reality into BIM using laser scans.
This is why Scan to BIM is more accurate but takes more effort, while CAD to BIM is faster but depends heavily on the quality of the original CAD files.
Why is CAD to BIM Important
Benefits of CAD to BIM
Saves Time: Quickly converts old drawings into 3D models.
Improves Collaboration: Multiple teams can work together.
Supports Clash Detection: Identifies design conflicts early.
Easier Documentation: Provides floor plans, schedules, and reports.
When to Use CAD to BIM
When you have complete 2D drawings.
When you want to design a new building.
When the project is small or medium-scale.
CAD to BIM also supports design visualization. Clients can see the project in 3D instead of flat 2D drawings, which improves decision-making.
It also helps project owners keep a digital record of their building for future upgrades. This makes CAD to BIM a must for companies transitioning from traditional workflows to BIM-based construction.
Why is Scan to BIM Important
Benefits of Scan to BIM
Captures Reality: Provides an exact copy of the real building.
Supports Renovation: Perfect for old or damaged buildings.
Reduces Human Error: No need for manual measurements.
Enhances Facility Management: Helps in operations and maintenance.
When to Use Scan to BIM
When drawings are missing or outdated.
When you want to restore or retrofit an old structure.
When accuracy is critical, like in hospitals or airports.
Another advantage of Scan to BIM is safety. Instead of sending surveyors into risky environments like old factories, unsafe structures, or areas with hazardous materials, laser scanners can collect data safely from a distance. This makes it not only efficient but also a safer method compared to manual surveying.
CAD to BIM and Scan to BIM in Real-Life Projects
Example-1: CAD to BIM in Commercial Projects
A company wanted to expand its office. They had old 2D drawings of the space. Engineers converted those into BIM to plan HVAC, lighting, and furniture layout.
Example-2: Scan to BIM in Heritage Renovation
A 100-year-old museum needed renovation. No drawings existed. A laser scan was conducted, and the BIM model helped preserve original design details.
Real-life applications prove that CAD to BIM and Scan to BIM are not competing but complementary methods. Large construction companies often use both. For example, they may start with CAD to BIM for design planning but use Scan to BIM later to verify construction accuracy or plan retrofits.
Challenges in CAD to BIM and Scan to BIM
CAD to BIM Challenges
Old CAD files may have missing details.
Conversion may not capture real-world conditions.
Coordination errors if drawings are inconsistent.
Scan to BIM Challenges
-
Laser scanning equipment is expensive.
-
Point cloud files are large and require expertise.
-
More time-consuming compared to CAD conversion.
Despite these challenges, the benefits far outweigh the difficulties. Today, with AI and cloud-based platforms, both CAD to BIM and Scan to BIM are becoming faster and more automated, helping professionals save time and money.
Read: Scan to BIM Cost
Which One Should You Choose
Choosing between CAD to BIM and Scan to BIM depends on your project type:
Go for CAD to BIM if:
You already have accurate 2D/3D CAD drawings.
The project is new construction.
You want quick BIM conversion.
Go for Scan to BIM if:
You are dealing with an old or existing building.
No drawings are available.
You need precise measurements for retrofitting.
In practice, many companies use both methods. For instance, a hospital project might begin with CAD to BIM for initial design but later require Scan to BIM during facility management to update changes after construction.
Future of CAD to BIM and Scan to BIM
Both CAD to BIM and Scan to BIM are shaping the digital future of construction. With Artificial Intelligence (AI), cloud computing, and automation, these processes will become faster, cheaper, and more accessible.
AI will improve scan-to-BIM automation.
Cloud BIM platforms will allow real-time collaboration.
Digital twins will evolve from BIM models.
The future will likely see CAD to BIM and Scan to BIM blending into one integrated process. Buildings will not just be designed digitally but also monitored and maintained digitally throughout their entire lifecycle.
Conclusion
Understanding the difference between CAD to BIM and Scan to BIM is crucial for architects, engineers, contractors, and building owners.
CAD to BIM converts traditional CAD files into intelligent 3D models.
Scan to BIM uses laser scans to build highly accurate BIM models.
Both processes serve different needs but aim for the same goal: better, smarter, and faster construction workflows.
If you are planning a new project, evaluate your inputs and goals before choosing CAD to BIM or Scan to BIM. Both are powerful, but their success depends on the right application.


