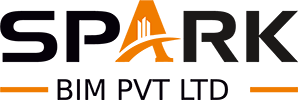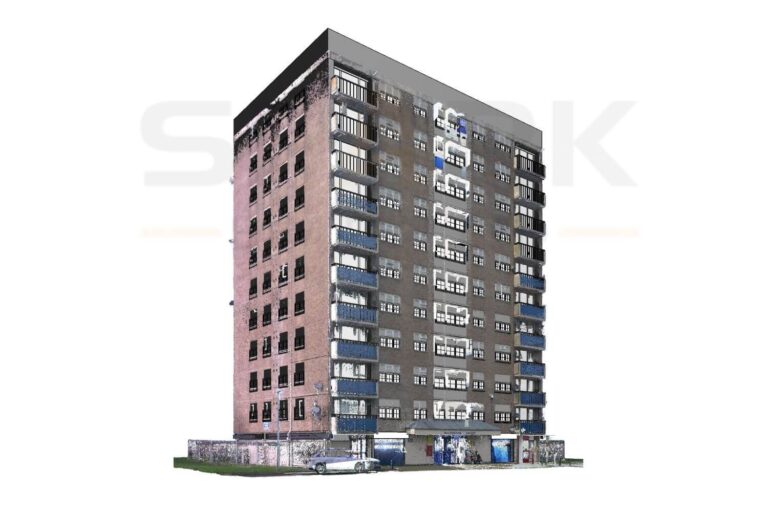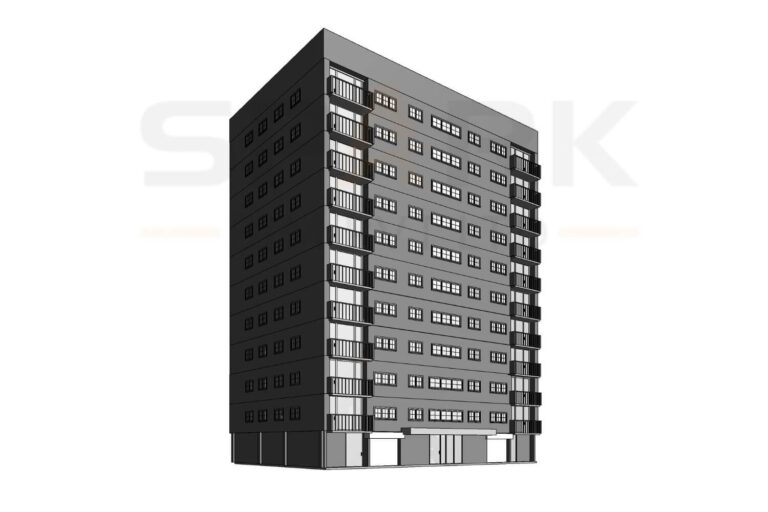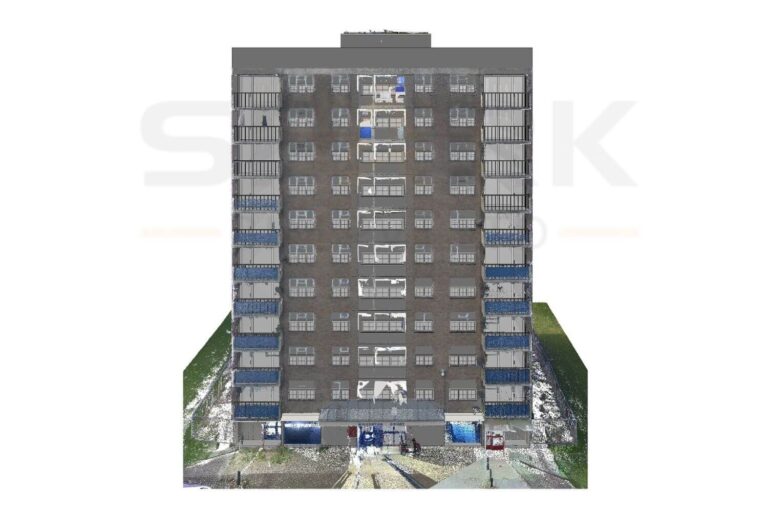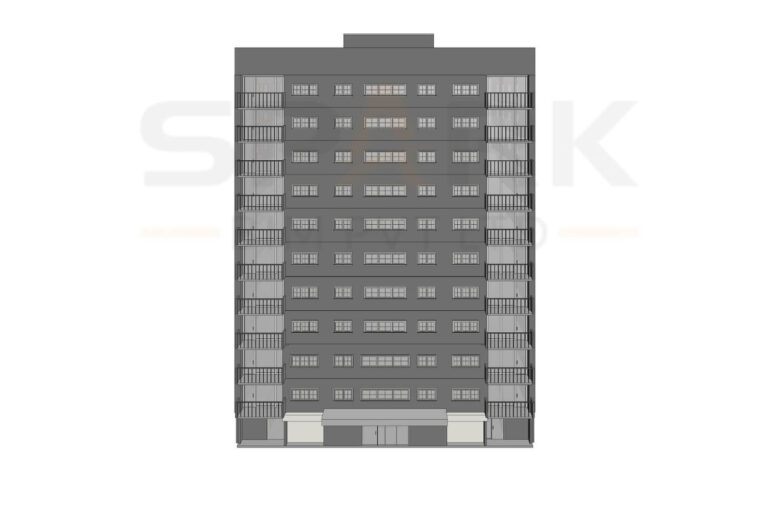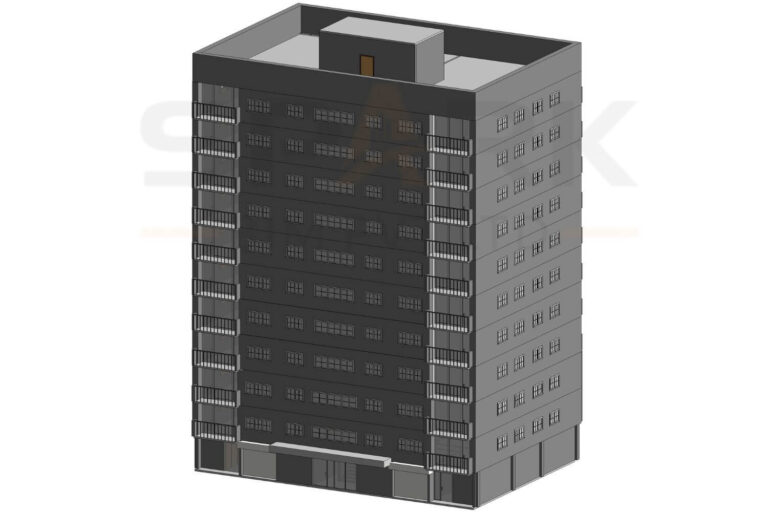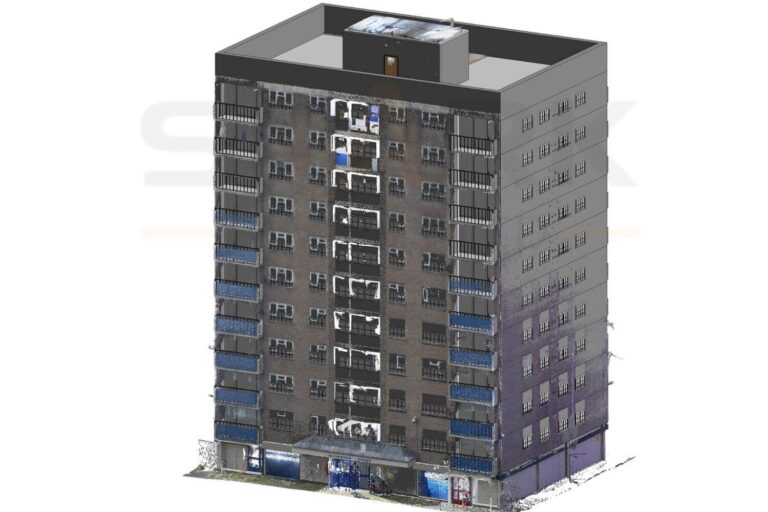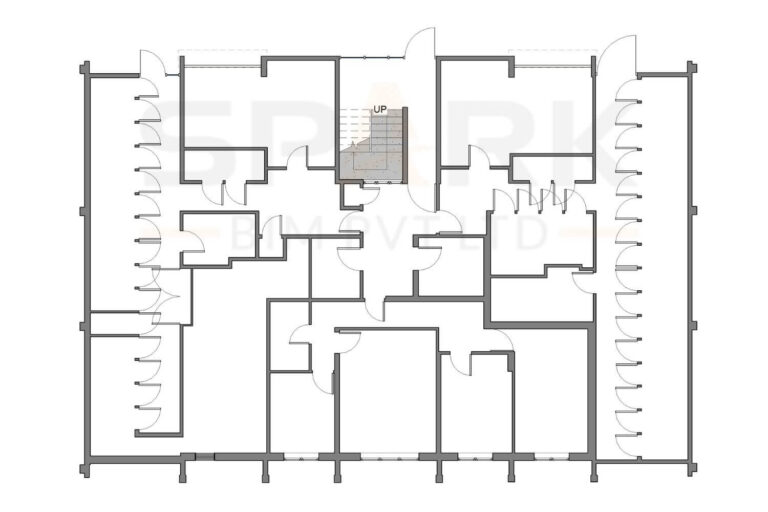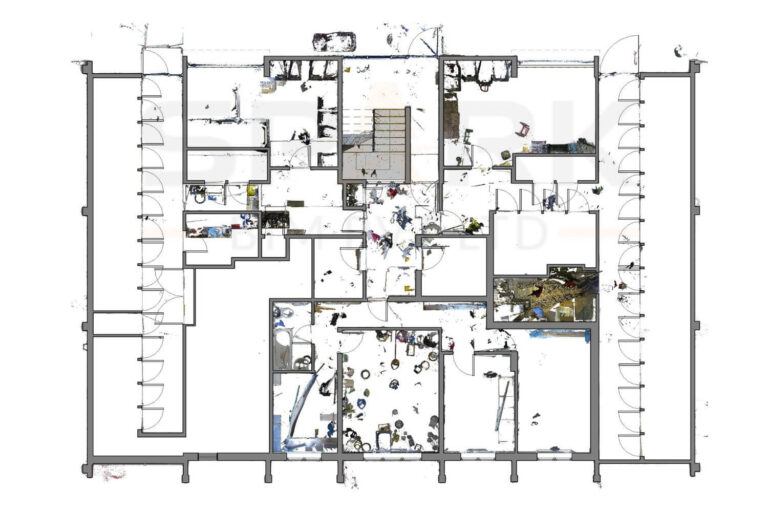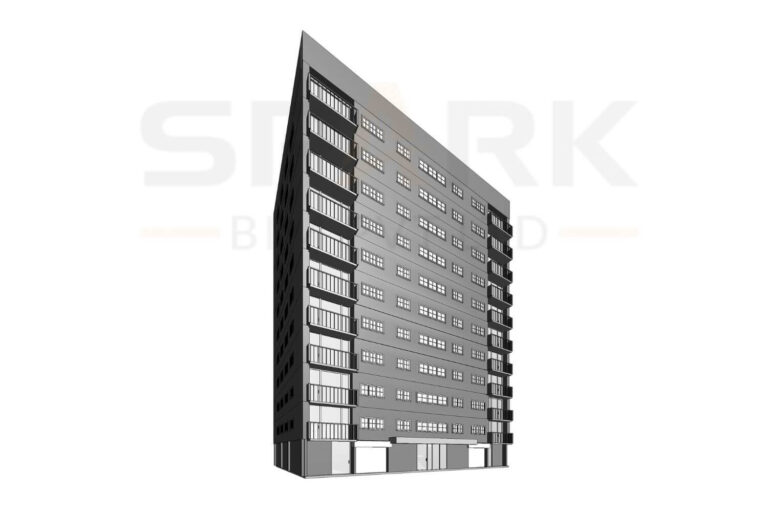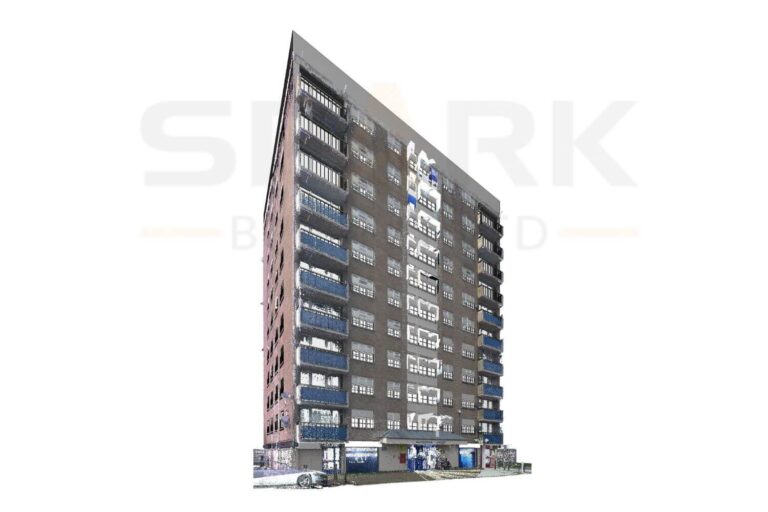Precision BIM Modeling from Point Cloud Data
Project Details
This project involved converting high-resolution point cloud data into an accurate BIM model of a multi-story building.
Laser Scanned Data in RCS Format & Truview for 3D Visualization
Revit | AutoCAD | TrueView
RVT, DWG, PDF, OBJ, IFC
>2000 SQ.MT.
United Kingdom
About Project
This project involved transforming high-resolution point cloud data into an accurate and detailed BIM model of a multi-story building. The primary objective was to develop a precise digital twin of the existing structure, capturing every architectural and structural element with high fidelity.
Our team meticulously converted the scan data into a Revit model, ensuring that all details, including walls, windows, balconies, and facade features, aligned with real-world conditions.
The final BIM model serves as a reliable as-built reference for renovation, facility management, and design modifications, helping clients make informed decisions with confidence.
Project Challanges
1. Complex Geometry & Data Noise
The raw point cloud data contained noise and inconsistencies due to environmental factors.
Solution: Advanced filtering and alignment techniques were used to clean and optimize the data before modeling.
2. Ensuring High Accuracy
Achieving millimeter-level precision was crucial for as-built documentation.
Solution: Our expert modelers followed industry best practices to ensure the model met LOD 300-350 accuracy standards.
3. Managing Large-Scale Data Sets
Handling extensive point cloud data without compromising model performance.
Solution: We used optimized workflows and data segmentation to streamline processing and improve efficiency.
Request A Quote
Email Us
SparkBIM Projects
Our Recent Projects
Discover the power of BIM Construction Management through our latest case studies.
