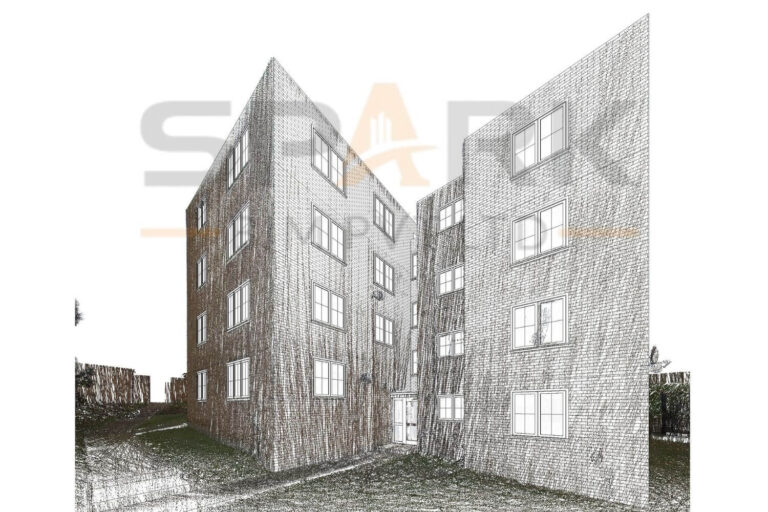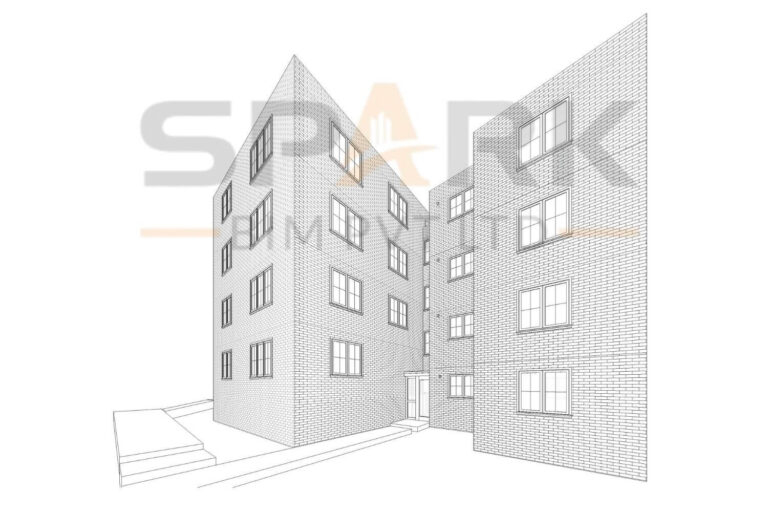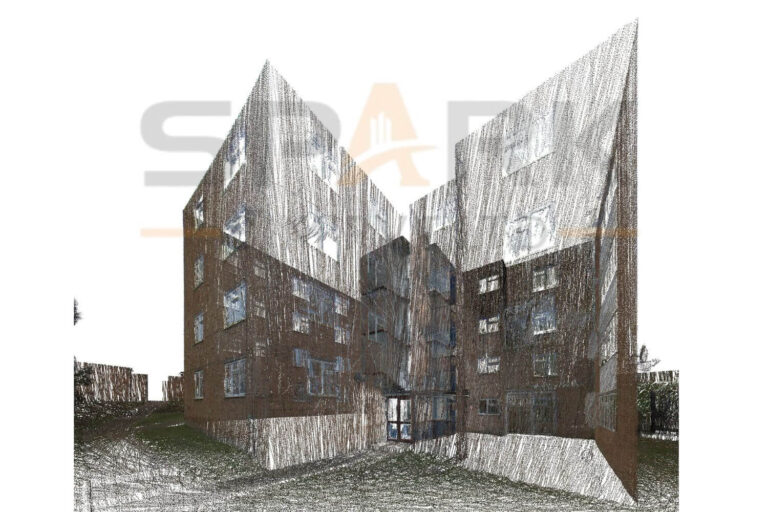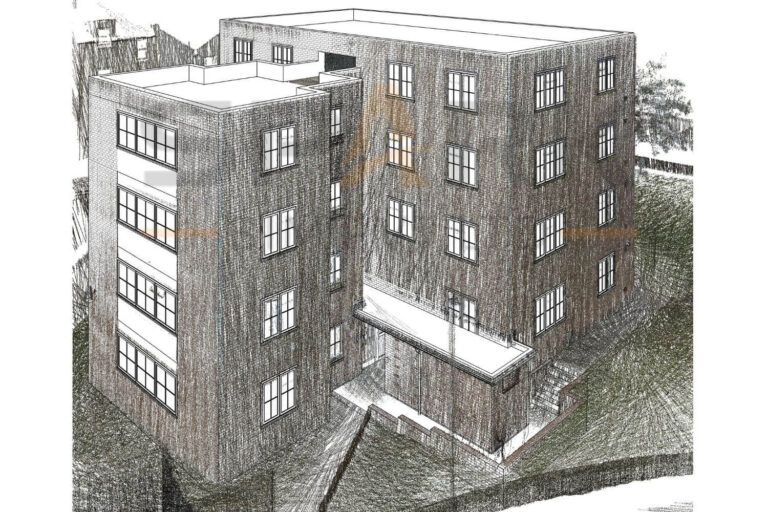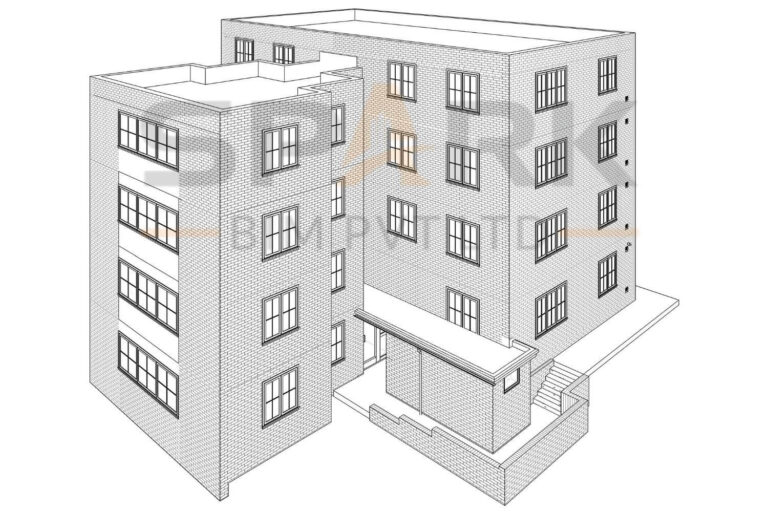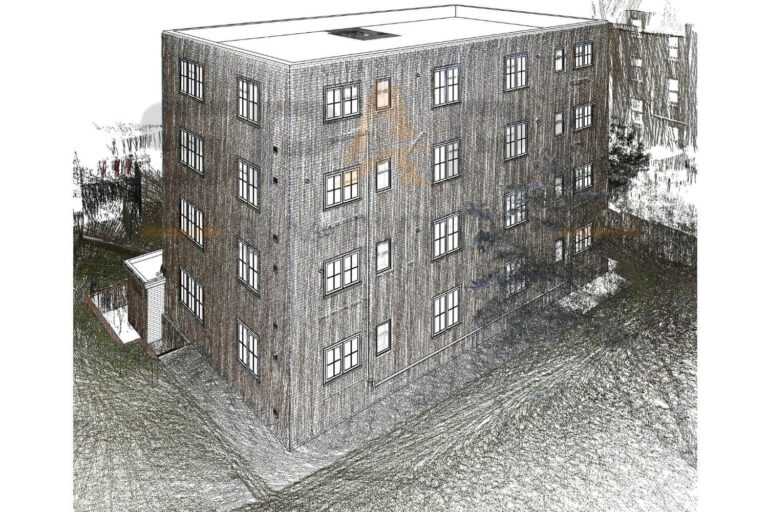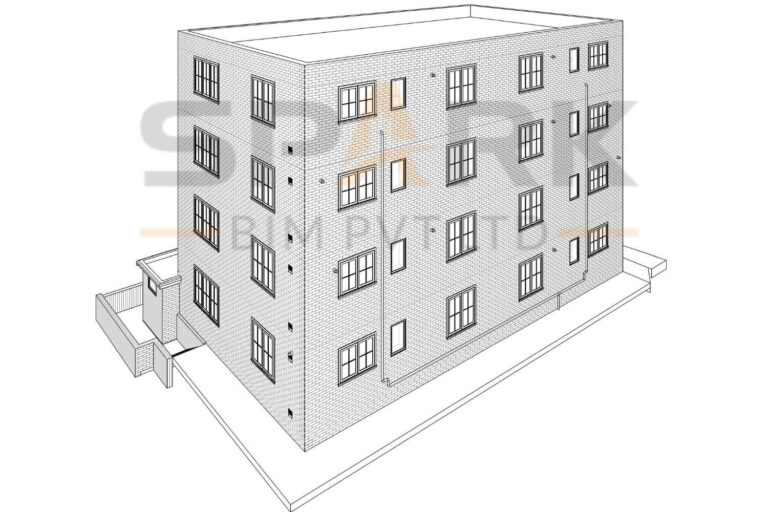Scan to BIM: Precise Exterior Modeling for Existing Structures
Project Details
This project involves transforming high-resolution point cloud data into an accurate and intelligent 3D BIM model of a building’s exterior.
Laser Scanned Data in RCS Format & Truview for 3D Visualization
Revit | AutoCAD | TrueView
RVT, DWG, PDF, OBJ, IFC
>580 SQ.MT.
United Kingdom
About Project
Point Cloud to BIM (Building Information Modeling) for exterior structures involves converting laser-scanned point cloud data into an accurate, intelligent 3D BIM model. This process is essential for renovation, restoration, and facility management projects.The exterior BIM model includes architectural elements such as facades, roofs, windows, doors, and structural features like columns and beams.
This project ensures that stakeholders receive a highly detailed and precise digital representation of an existing structure, aiding in decision-making for future modifications, maintenance, and design improvements.
Project Challanges
1. Data Accuracy and Noise Reduction
Point cloud data often contains noise due to environmental factors such as weather conditions, vegetation interference, or reflective surfaces.
Filtering and refining the raw scan data while preserving crucial details is challenging.
2. Complex Architectural Details
Historic or intricate facades with decorative elements, sculptures, and ornaments require extensive manual detailing to ensure accurate modeling.
Complex roof structures, dormers, skylights, and cornices demand a high level of expertise.
3. Large File Size and Processing Power
High-resolution point cloud data can be heavy, requiring robust hardware and optimized workflows to manage and process efficiently.
Converting large-scale scans into a manageable BIM model without losing precision is a technical challenge.
4. Material and Texture Differentiation
The point cloud does not provide material properties, so distinguishing between different façade materials (brick, concrete, glass, etc.) requires interpretation and verification.
Request A Quote
Email Us
SparkBIM Projects
Our Recent Projects
Discover the power of BIM Construction Management through our latest case studies.

