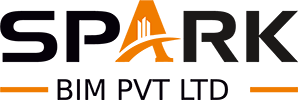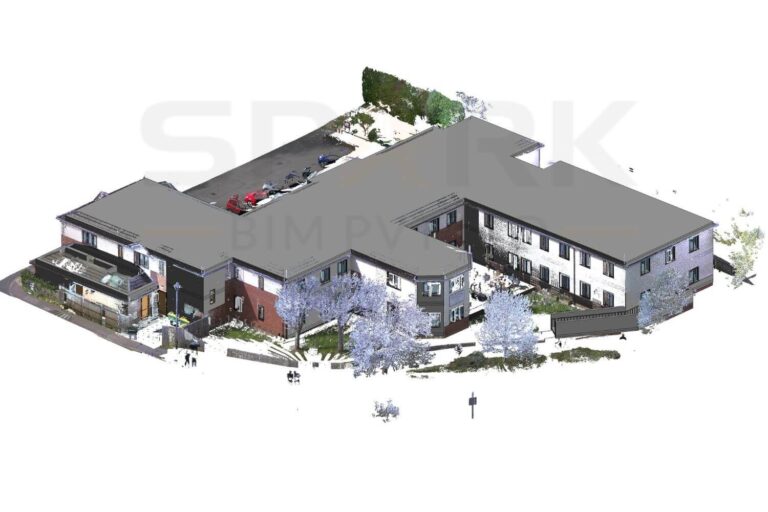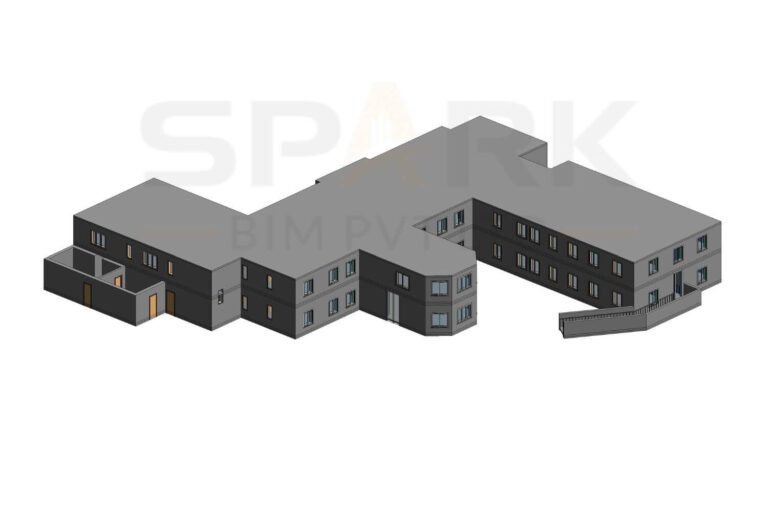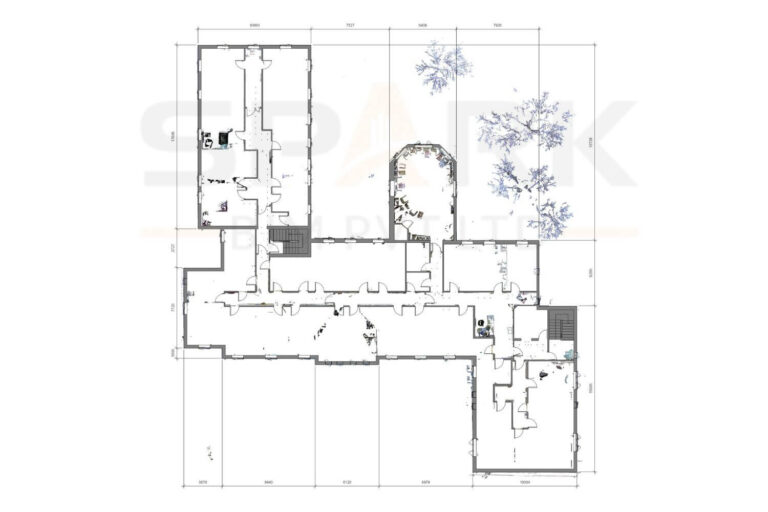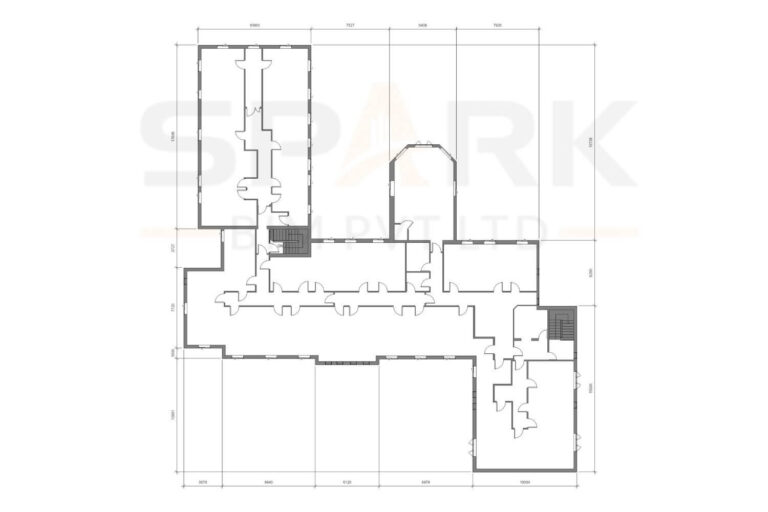Precision CAD Modeling from Point Cloud Data
Project Details
Conversion of Point Cloud Data into detailed 2D CAD Drawings
Laser Scanned Data in RCS Format & Truview for 3D Visualization
Revit | AutoCAD | TrueView
RVT, DWG, PDF, OBJ, IFC
>460 SQ.MT.
Birmingham
About Project
Our team undertook a challenging Scan to CAD project to deliver accurate 2D CAD drawings for a commercial building spanning 460 sq. mt. The project involved converting high-resolution point cloud data into detailed floor plans and 3D Models, ensuring dimensional accuracy and alignment with client specifications. The resulting CAD files provided the client with reliable documentation for renovation and facility management purposes.
Project Challanges
- Data Clarity Issues: Processing noisy or incomplete sections of point cloud data required advanced filtering and interpolation techniques.
- Complex Geometry: The structure included intricate architectural elements, demanding precision in recreating complex shapes and details in CAD.
- Time Constraints: The project had a tight deadline, requiring efficient workflows to meet delivery timelines without compromising quality.
- File Compatibility: Ensuring CAD files were optimized for seamless integration with the client’s existing design software.
Request A Quote
Email Us
SparkBIM Projects
Our Recent Projects
Discover the power of BIM Construction Management through our latest case studies.
