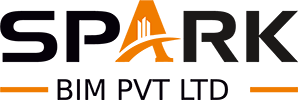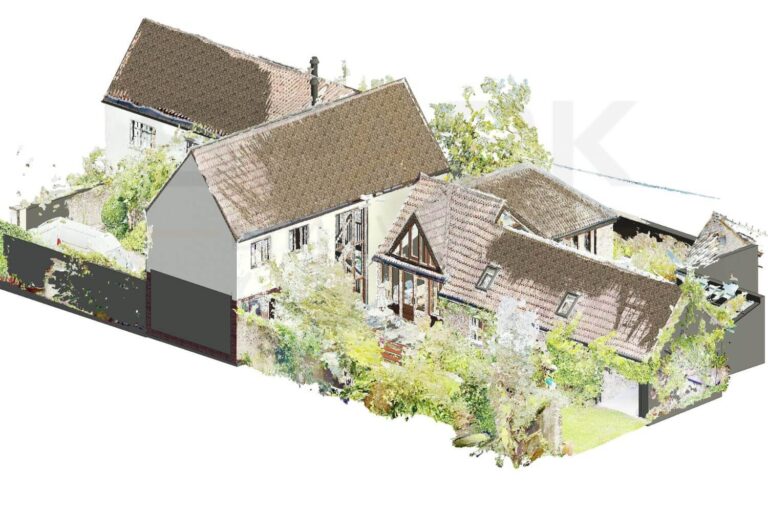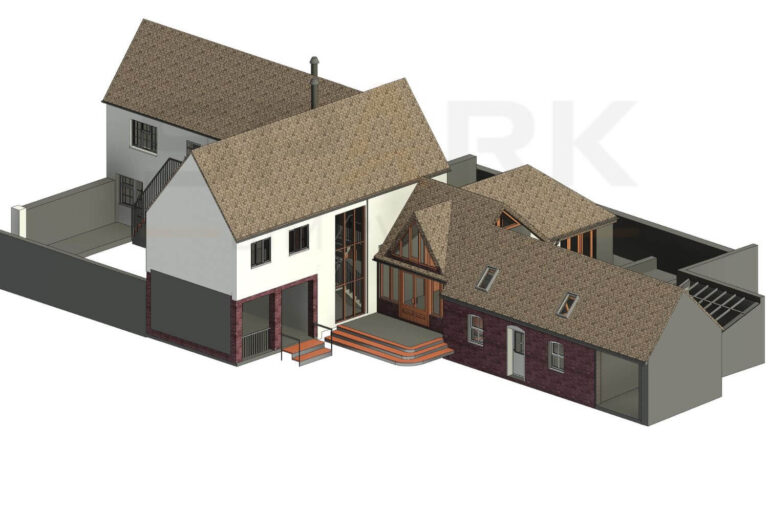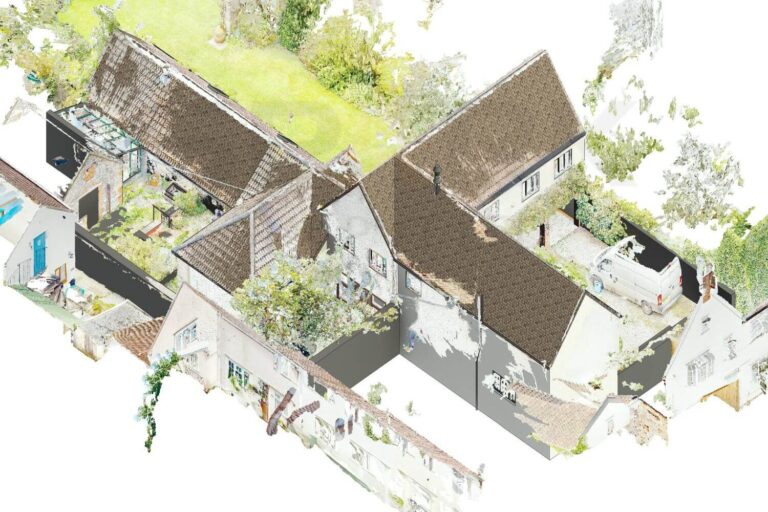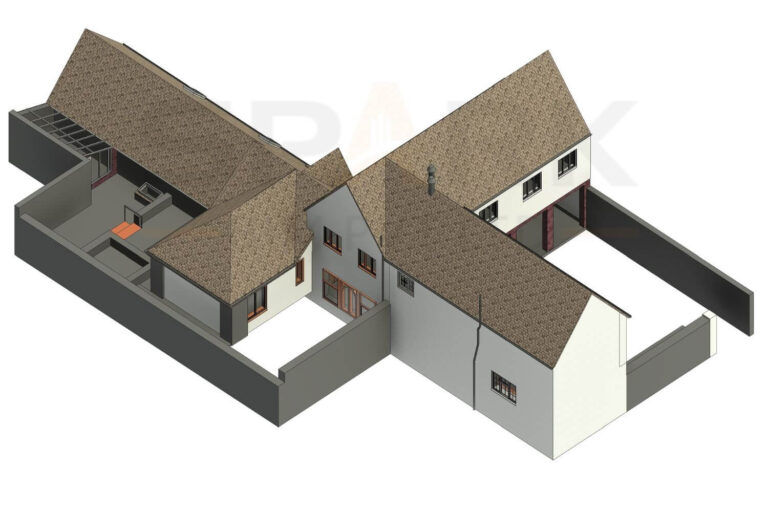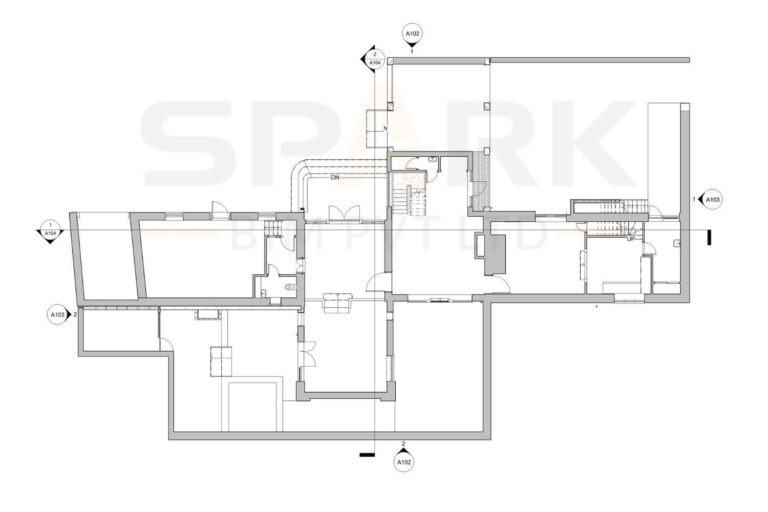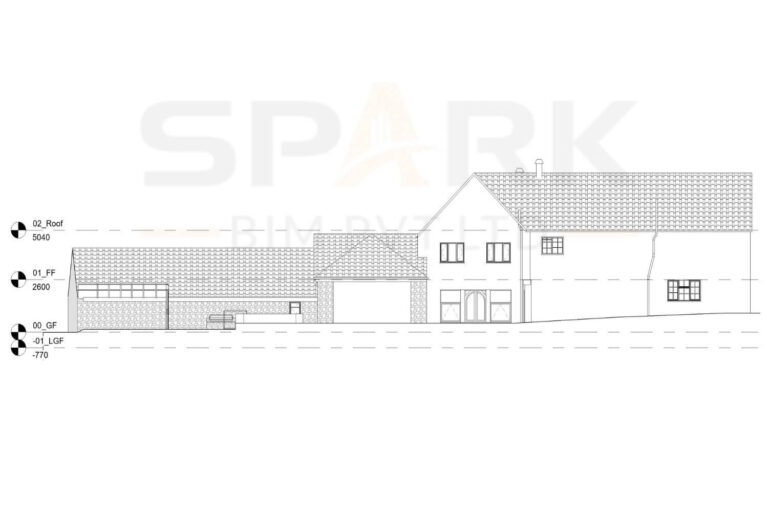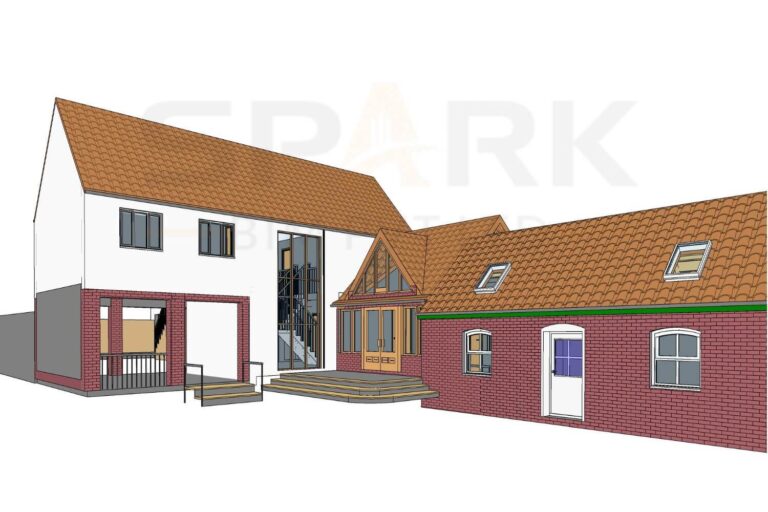Real World to Revit: Sumner Wells
Project Details
LOD 400 Architectural and Structural BIM Model & 2D CAD Floor Plan, Elevation & Sections for Renovation
Laser Scanned Data in RCP Format & Matterport for 3D Visualization
Revit | AutoCAD | Autodesk Recap Pro | Matterport
RVT, DWG, PDF, OBJ, IFC
>550 SQ.MT.
London
About Project
We successfully delivered a comprehensive LOD 400 Architectural and Structural BIM model, along with precise 2D CAD drawings for floor plans, elevations, and sections, for a renovation project in the United Kingdom.
The project, covering over 3000 square meters, was based on laser-scanned data in RCP format and Matterport files for 3D visualization. Additionally, we incorporated detailed topography work to ensure seamless integration with the environment. With meticulous attention to detail, we met the high expectations of our MSME architectural client.
Project Challanges
- Renovation Complexity: The scope of the renovation required detailed and precise modeling of both existing structures and proposed alterations, demanding careful attention to every aspect.
- Tight Deadlines: Delivering high-accuracy LOD 400 models and CAD drawings under strict timelines was essential to meet client expectations and project deadlines.
- Cross-Disciplinary Collaboration: Ensuring seamless integration and coordination between architectural and structural elements to prevent any potential clashes during the modeling process.
