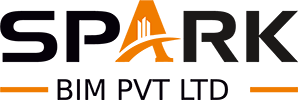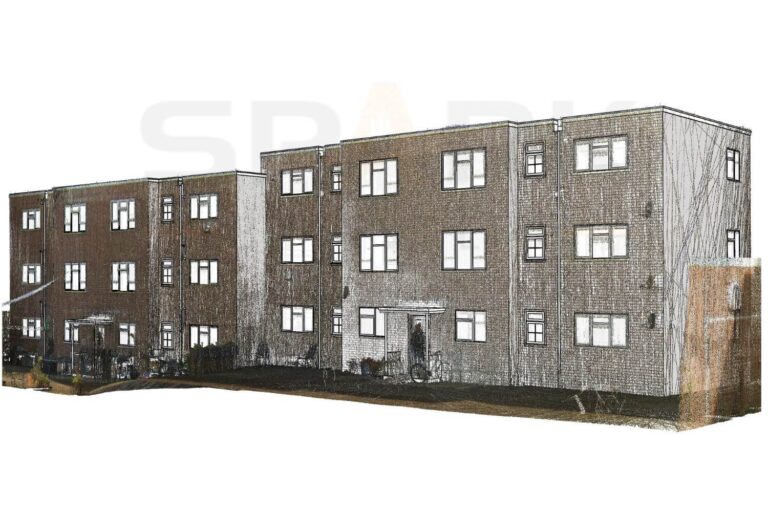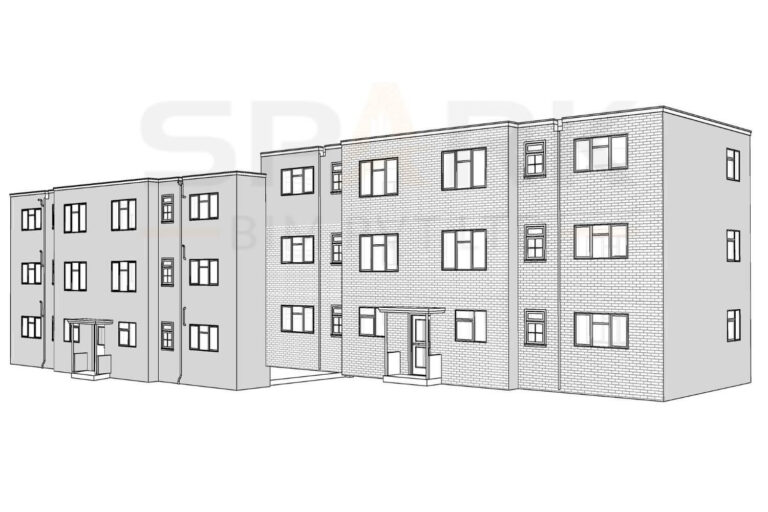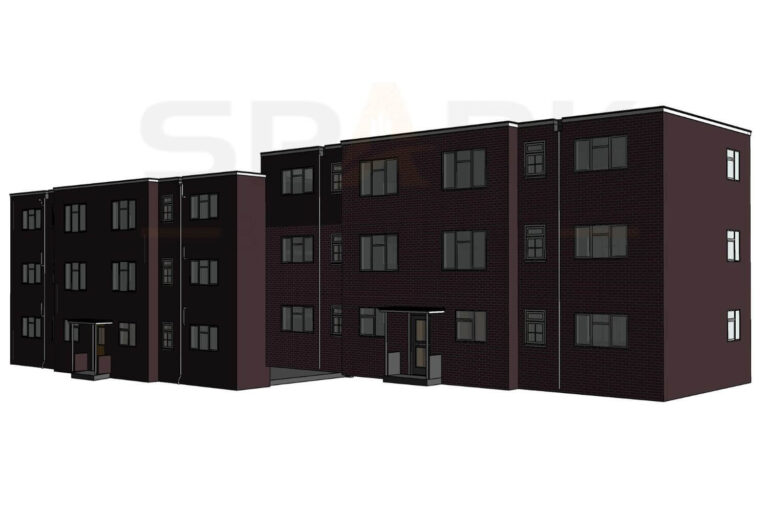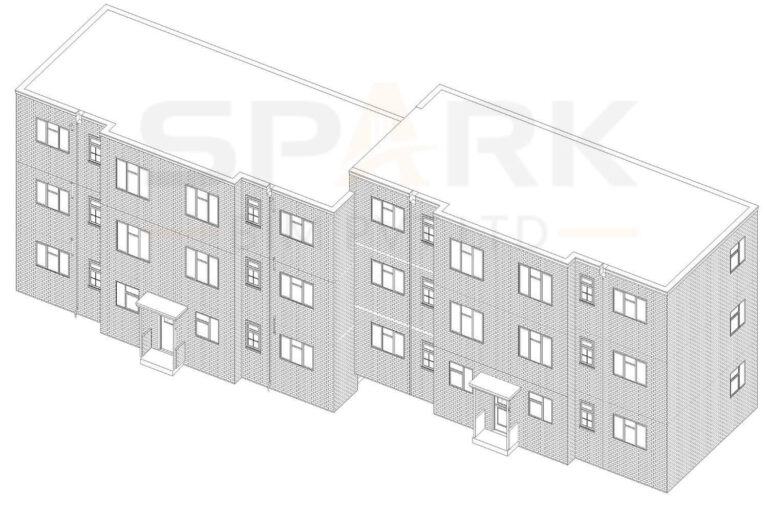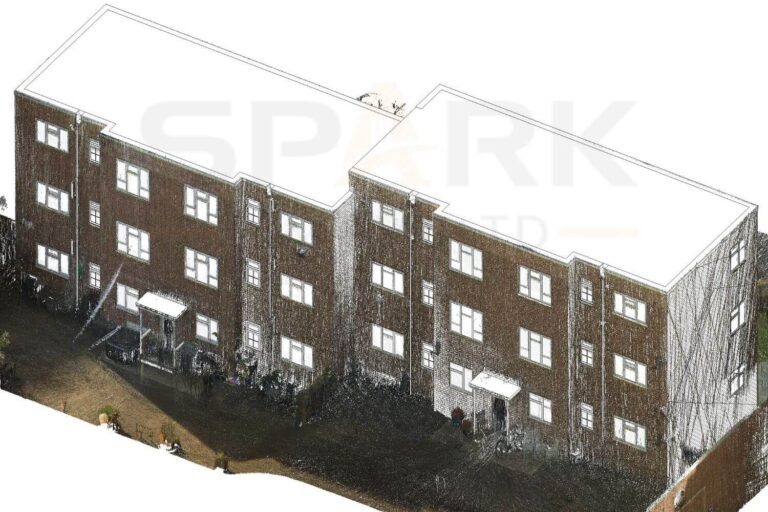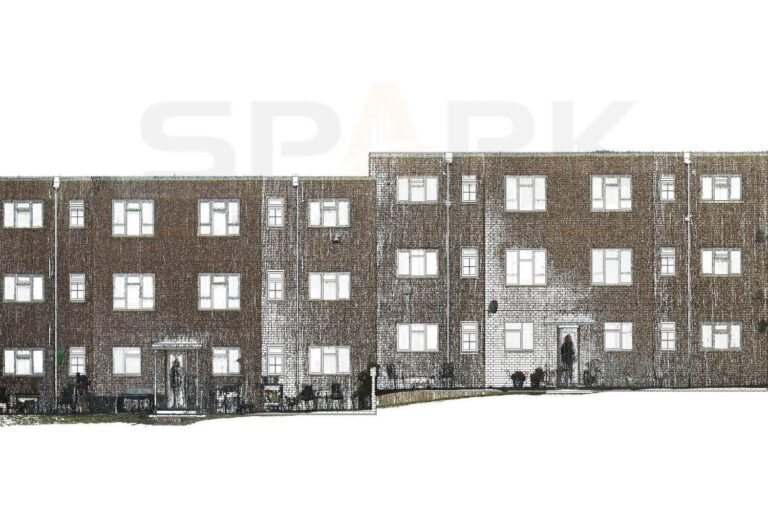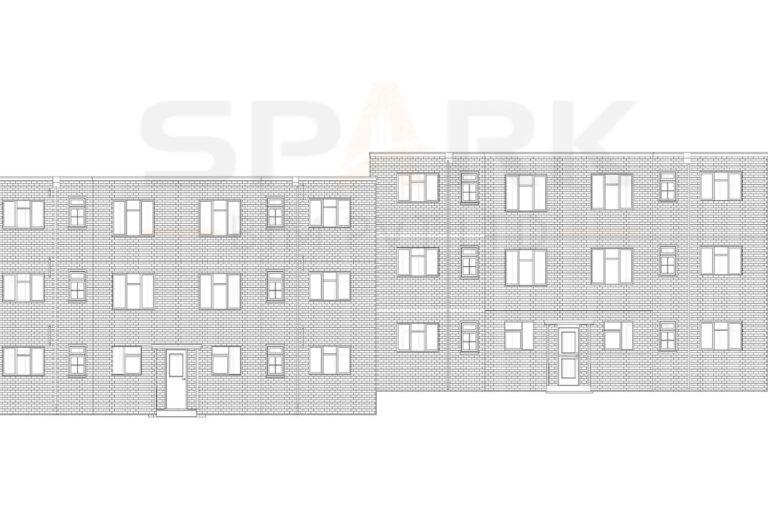Scan to BIM: Precise Exterior Modeling for Existing Structures
Project Details
This project involves transforming high-resolution point cloud data into an accurate and intelligent 3D BIM model of a building’s exterior.
Laser Scanned Data in RCS Format & Truview for 3D Visualization
Revit | AutoCAD | TrueView
RVT, DWG, PDF, OBJ, IFC
>860 SQ.MT.
United Kingdom
About Project
Scan to BIM (Building Information Modeling) involves converting point cloud data obtained from 3D laser scanning into an accurate and intelligent BIM model. This process is essential for renovation, restoration, facility management, and as-built documentation of existing buildings and infrastructure. A typical Scan to BIM project includes:
1. Data Acquisition: Using LiDAR or 3D laser scanners to capture the existing structure’s geometry and spatial details.
2. Point Cloud Processing: Cleaning, registering, and aligning point cloud data to prepare it for modeling.
3. BIM Modeling: Converting the point cloud into a parametric 3D model with required levels of detail (LOD 300–400) for Architectural, Structural, and MEP elements.
4. Validation & Quality Check: Ensuring accuracy, alignment, and completeness of the BIM model concerning the scanned data.
Project Challanges
- Noise & Incomplete Scans: Scans may have missing areas due to occlusions or reflective surfaces, leading to challenges in model accuracy.
- Complexity of Existing Structures: Older or heritage buildings often have irregular shapes, deformations, and non-standard construction, making modeling difficult.
- Accuracy & Tolerance Levels: Ensuring the model is within an acceptable deviation (e.g., ±5mm) from the scanned data is crucial for precision.
- Interoperability Issues: Compatibility between different software (Revit, AutoCAD, Navisworks, etc.) can be challenging when handling point cloud data.
- Alignment & Registration Errors: Merging multiple scans accurately to avoid misalignment in the final model.
Request A Quote
Email Us
SparkBIM Projects
Our Recent Projects
Discover the power of BIM Construction Management through our latest case studies.
