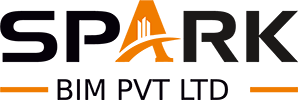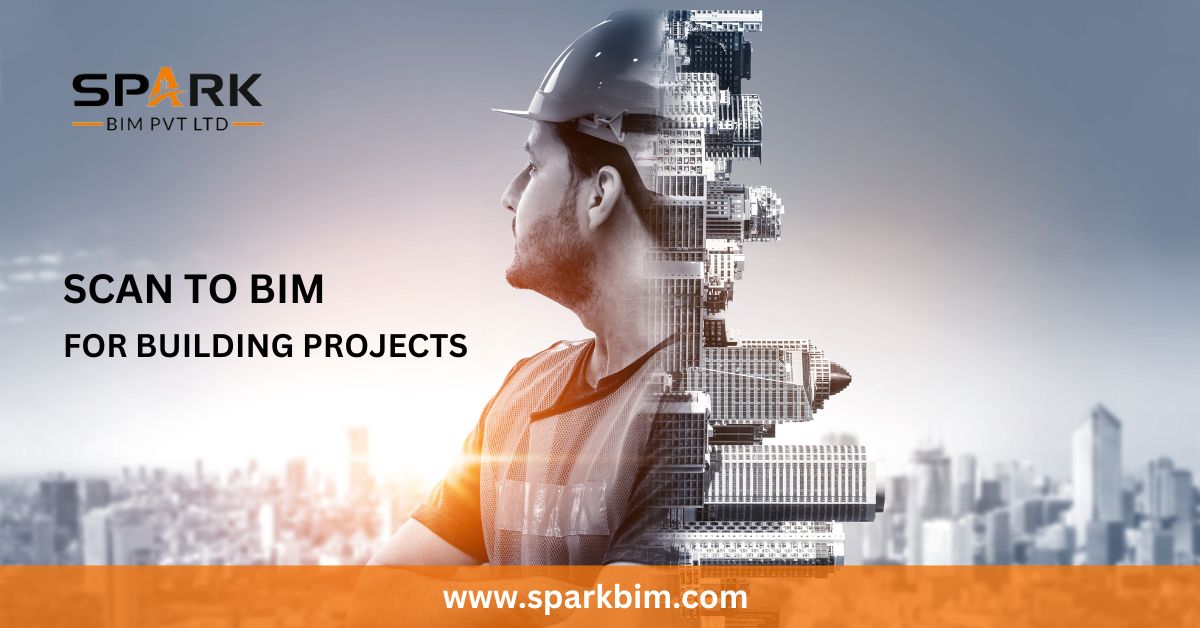Table of Contents
ToggleIn today’s rapidly evolving construction industry, efficiency, precision, and collaboration are key to successful project outcomes.
Traditional design and construction methods often face challenges related to inaccuracies, costly delays, and miscommunication between teams. Fortunately, technological advancements have paved the way for innovative solutions, one of the most impactful being Scan to BIM for Building Projects.
Scan to BIM (Building Information Modeling) is revolutionizing how building projects are designed, planned, and executed. It involves using 3D laser scanning technology to capture detailed, accurate measurements of a physical building or site, which are then transformed into a precise digital model.
This model can be further enhanced with architectural, structural, and MEP (Mechanical, Electrical, and Plumbing) data, allowing all project stakeholders to work from a single, accurate source of truth.
In this blog post, we’ll explore why Scan to BIM for Building Projects is a game changer in the construction industry.
How Scan to BIM is Revolutionizing Building Projects
1. Improved Accuracy and Precision
One of the most significant advantages of Scan to BIM for Building Projects is the level of accuracy it provides. Traditional survey methods, such as manual measurements or photos, can often lead to errors, particularly when measuring complex or hard-to-reach areas.
Laser scanning, on the other hand, captures millions of data points within a short period, ensuring a highly accurate digital representation of the building or site.
By using Scan to BIM for Building Projects, teams can work with a replica of the existing structure, reducing the likelihood of design errors or discrepancies. This accuracy also minimizes the risk of costly mistakes during construction, saving time and money in the long run.
2. Time and Cost Efficiency
Scan to BIM for Building Projects also plays a critical role in improving time and cost efficiency. Traditional surveying and manual drafting methods can take weeks or even months to complete, especially for large, complex projects.
In contrast, laser scanning can capture the necessary data in a matter of days, providing a much faster turnaround time.
Once the scan is complete, the data can be quickly processed and converted into a BIM model, which allows for faster design iterations and better project planning.
With the ability to visualize the project before construction begins, teams can identify potential issues early on, reducing the need for costly rework or delays during construction.
The time savings extend to the construction phase as well. Since Scan to BIM for Building Projects ensures that everyone is working from the same, accurate digital model, miscommunication and errors caused by outdated or incorrect drawings are minimized. This leads to a smoother construction process, ultimately saving time and reducing project costs.
3. Enhanced Collaboration
Collaboration is critical in any building project. However, when various stakeholders—architects, engineers, contractors, and subcontractors – work with different sets of plans or outdated information, miscommunication can occur, leading to delays or errors.
Scan to BIM for Building Projects provides a centralized, digital platform where all stakeholders can access and update the same model in real-time.
With BIM, every team member can visualize and interact with the project in 3D, which enhances understanding and improves decision-making. Designers can spot potential conflicts between architectural, structural, and MEP elements before construction begins.
Engineers can perform simulations and analyze how different systems will interact within the space. Contractors can plan and execute the construction more effectively, and facility managers can use the BIM model for maintenance and operations after the project is completed.
This seamless collaboration is made possible by Scan to BIM for Building Projects, ensuring that all parties have the most up-to-date, accurate information at their fingertips, which ultimately improves the overall project outcome.
4. Real-Time As-Built Data
Another game-changing benefit of Scan to BIM for Building Projects is the ability to capture real-time as-built data. In traditional construction projects, discrepancies between the design model and the actual built structure are common.
These discrepancies can arise due to unexpected changes on-site, material variations, or measurement errors.
With laser scanning, the exact as-built condition of the project is captured in real-time, which can then be incorporated into the BIM model. This allows teams to compare the digital model with the actual site conditions, ensuring that the project remains on track and adheres to the original design intent.
If any issues arise during construction, the Scan to BIM for Building Projects model can be updated immediately, allowing teams to make adjustments in real-time and avoid costly delays.
Moreover, as-built data captured during construction can be valuable for future renovations or facility management.
Having an accurate, up-to-date digital model of the building can significantly reduce the time and cost involved in maintaining or upgrading the structure down the line.
5. Better Design Flexibility
Flexibility is crucial in the design process, especially when dealing with complex projects or existing structures. Scan to BIM for Building Projects enables designers to quickly adapt to changes and incorporate them into the BIM model without starting from scratch.
For example, suppose a building is undergoing a renovation or expansion. In that case, the team can use the scan data to create a 3D model of the existing conditions and then plan and visualize the new elements in the context of the original structure.
This flexibility allows for faster design iterations and enables stakeholders to explore multiple design options, ensuring that the final design meets the project’s objectives while staying within budget and on schedule.
With Scan to BIM for Building Projects, designers can better understand the site and its limitations, leading to more innovative and effective solutions.
6. Risk Mitigation and Clash Detection
Building projects are often fraught with risks, whether it’s budget overruns, delays, or safety issues. One of the most significant risks in construction is the possibility of clashes between different building systems, such as plumbing, electrical, and HVAC.
These clashes can cause delays, rework, and additional costs if not identified and addressed early in the process.
With Scan to BIM for Building Projects, clash detection is greatly improved. By converting the laser scan data into a 3D model, design teams can identify potential conflicts between systems during the planning phase.
BIM software allows for advanced clash detection tools that automatically highlight possible issues, such as pipes running through walls or ducts interfering with structural beams.
By addressing these clashes in the digital model before construction begins, teams can avoid costly delays and ensure a smoother building process.
This proactive approach to risk management is one of the reasons why Scan to BIM for Building Projects is such a powerful tool for modern construction.
7. Long-Term Benefits for Facility Management
The benefits of Scan to BIM for Building Projects don’t end once construction is complete. The digital model created through the scanning and BIM process can serve as a valuable tool for facility management and maintenance throughout the building’s lifecycle.
Facility managers can use the BIM model to plan and track maintenance schedules, monitor building systems, and analyze energy performance.
With all the building’s data in a single digital format, managers can easily access information about the building’s structure, HVAC systems, plumbing, and electrical systems, helping them make informed decisions about repairs and upgrades.
Furthermore, as the building ages, the BIM model can be updated with new data, such as changes in layout or systems. This ensures that the model remains a valuable resource throughout the entire lifespan of the building.
8. Environmental and Sustainability Benefits
Sustainability has become a major focus in the construction industry, and Scan to BIM for Building Projects can contribute to more sustainable building practices.
With accurate as-built data and the ability to optimize designs, BIM enables teams to create energy-efficient buildings that minimize waste and reduce the carbon footprint.
BIM allows for simulations that analyze energy performance, lighting, ventilation, and other environmental factors.
By optimizing these elements in the design phase, teams can reduce energy consumption and improve the overall sustainability of the building. Scan to BIM for Building Projects makes it easier to incorporate these energy-efficient features and track their performance once the building is operational.
Conclusion
In conclusion, Scan to BIM for Building Projects is a game changer in the construction industry, offering a wealth of benefits that improve accuracy, efficiency, collaboration, and long-term project outcomes.
From enhanced precision and time savings to better risk management and sustainability, the advantages of using Scan to BIM are clear.
As construction projects become increasingly complex, adopting innovative technologies like Scan to BIM for Building Projects is essential to staying competitive and delivering high-quality results.
By leveraging the power of Scan to BIM, construction teams can streamline their processes, reduce costs, and create better, more sustainable buildings for the future.


