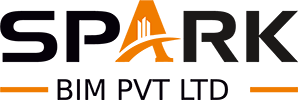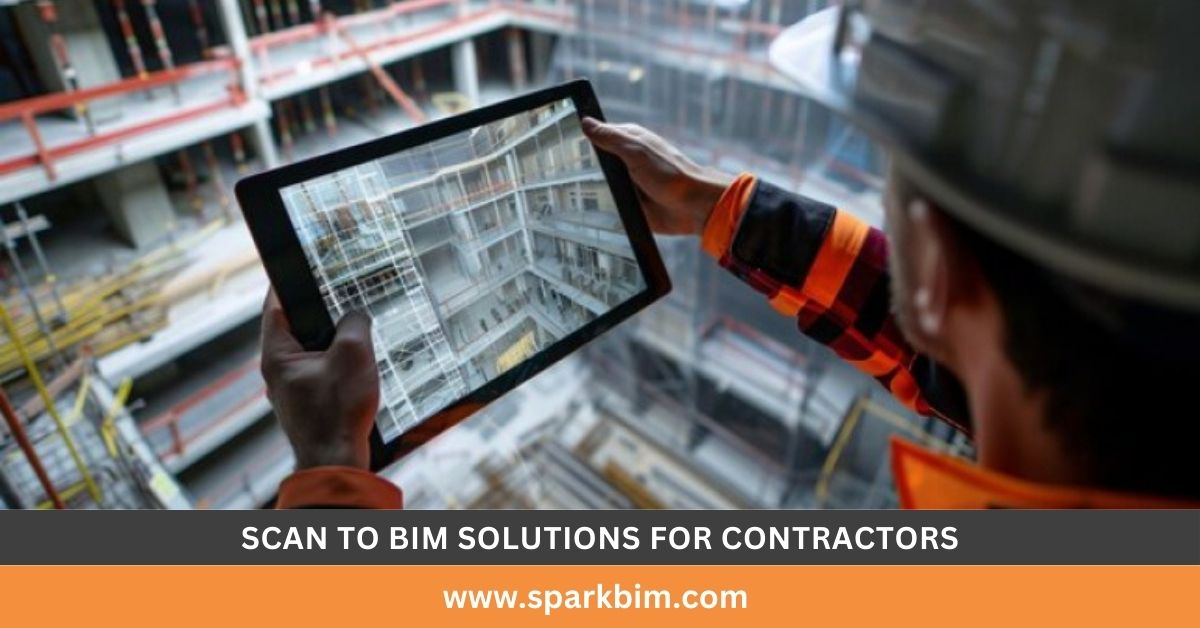Table of Contents
ToggleIn the fast-paced construction world, contractors must stay ahead of the competition while ensuring quality, accuracy, and efficiency.
As the industry embraces digital transformation, one of the most significant innovations in construction technology is Scan to BIM (Building Information Modeling). This advanced process enables contractors to leverage 3D scanning technology to create highly detailed and accurate digital models of existing structures, transforming how projects are planned, managed, and executed.
In this blog post, we will explore the importance of Scan to BIM Solutions for contractors, how they work, their key benefits, and how they are reshaping the construction industry.
What is Scan to BIM
Scan to BIM refers to the process of converting 3D laser scan data into a digital Building Information Model (BIM). This method involves using high-precision laser scanners to capture the physical dimensions of a building or infrastructure and then using that data to generate a 3D model that accurately represents the structure.
BIM models can be used for various purposes, including planning, design, renovation, and facility management. Scan to BIM solutions for Contractors provide an accurate, digital representation of the existing conditions of a building or site, eliminating many of the challenges associated with traditional site surveys and measurements.
The BIM models allow for better decision-making, fewer errors, and streamlined project management throughout the construction process.
How to Scan to BIM Works
1. 3D Laser Scanning
The first step involves using a laser scanner to capture high-precision data about the existing structure. These scanners can measure thousands of points per second to produce a Point Cloud, which is a collection of data points that represent the scanned environment.
2. Data Processing
Once the Point Cloud is captured, the data is imported into specialized software, where it is processed to create a 3D digital model. This software uses the point cloud data to generate the building’s geometry, including walls, doors, windows, columns, beams, and other structural components.
3. Model Creation
The next step involves transforming the Point Cloud data into a full-fledged BIM model. This process includes adding additional data layers, such as material specifications, architectural details, and mechanical, electrical, and plumbing (MEP) systems. The result is a comprehensive, accurate digital twin of the existing building.
4. Collaboration and Review
The final BIM model can be shared with all project stakeholders, allowing for real-time collaboration, review, and revisions. Contractors can use the model to conduct clash detection, coordinate with designers and engineers, and plan construction activities more effectively.
Key Benefits of Scan to BIM Solutions for Contractors
Scan to BIM solutions for Contractors offers a wide range of advantages, helping them streamline workflows, improve accuracy, and ultimately enhance project outcomes. Let’s look at some of the key benefits:
1. Improve Accuracy and Precision
One of the biggest challenges contractors face is ensuring that the building is constructed according to exact specifications. Traditional methods of surveying and measuring often result in errors due to human factors, misinterpretation of plans, or outdated data.
Scan to BIM, on the other hand, provides contractors with highly accurate, real-time data that can be used to create precise models of existing conditions.
This accuracy is especially critical when working on complex renovations, additions, or retrofitting projects. The laser scanning process captures every detail of the structure, ensuring that contractors have access to the most reliable data when making decisions.
2. Faster Project Delivery
Scan to BIM solutions for contractors can significantly reduce the time spent on manual measurements, rework, and troubleshooting.
The process eliminates the need for re-measuring and revisiting the site, allowing contractors to work with up-to-date digital models that can be easily referenced during every stage of the project.
Additionally, contractors can utilize 3D models to identify potential issues early on, such as spatial conflicts or discrepancies in measurements. This early detection can help avoid costly delays and prevent the need for rework during the construction phase, leading to faster project delivery.
3. Improved Collaboration and Coordination
Scan to BIM provides all project stakeholders – including architects, engineers, subcontractors, and owners – with a single source of truth in the form of a digital model. This fosters better communication and coordination among team members, reducing the risk of misunderstandings and misalignments.
For contractors, having access to a centralized digital model means they can more easily collaborate with architects and engineers to ensure that construction plans are executed as intended. They can identify potential design clashes (e.g., conflicts between structural and MEP systems) and resolve them before construction begins.
4. Reduced Risk of Errors and Rework
Construction projects often face costly delays and budget overruns due to errors and rework. Scan to BIM helps mitigate this risk by providing contractors with a clear and accurate picture of the existing conditions.
By using the digital model for precise measurements, contractors can avoid errors during construction, reducing the likelihood of having to redo work or make costly corrections.
5. Better Decision-Making
Scan to BIM solutions for contractors allow them to make better-informed decisions based on accurate and up-to-date data.
With a 3D model in hand, contractors can evaluate different construction methods, material choices, and logistics plans before work even begins. This enables them to optimize their construction strategies, making the process more cost-effective and efficient.
Additionally, Scan to BIM models can be integrated with other software tools, such as scheduling or cost estimation software, to provide a comprehensive view of the project. This integration helps contractors plan and manage resources more effectively, leading to better project outcomes.
6. Improved Facility Management
Scan to BIM doesn’t just benefit contractors during construction – it also plays a crucial role in the long-term management and maintenance of buildings.
Once the project is completed, the BIM model can be handed over to facility managers, who can use it to track maintenance schedules, manage renovations, and monitor the building’s performance over time.
By maintaining an accurate, up-to-date digital model, facility managers can quickly access critical information about the building’s systems, helping them to make informed decisions and avoid costly repairs.
7. Cost Savings
While the initial investment in Scan to BIM technology may seem high, the long-term cost savings can be significant.
By reducing errors, rework, and project delays, contractors can save on both labor and material costs. Additionally, having access to an accurate, real-time model enables contractors to estimate costs better and allocate resources, helping to stay within budget.
Also Read, Why Scan to BIM for Building Projects is a Game Changer
Software and Tools for Scan to BIM for Contractors
There are several Scan to BIM software tools available that are specifically designed to help contractors create and manage BIM models. Some of the most popular ones include:
- Autodesk Revit: Revit is one of the most widely used BIM platforms for contractors, enabling them to create detailed 3D models and integrate them with laser scan data.
- Leica Cyclone: This software provides robust tools for processing laser scan data and converting it into 3D models for use in BIM applications.
- FARO Scene: FARO Scene is another popular point cloud processing software that allows contractors to manage and convert laser scan data into usable BIM models.
- Trimble RealWorks: Trimble’s software suite helps contractors process point cloud data and generate accurate 3D models for BIM.
Conclusion
In an industry where precision, collaboration, and efficiency are critical, Scan to BIM solutions for contractors offer a powerful tool to improve project outcomes.
By leveraging cutting-edge 3D scanning technology and BIM software, contractors can ensure that their projects are delivered on time, within budget, and to the highest quality standards.
From enhancing accuracy and improving collaboration to reducing risks and costs, the benefits of Scan to BIM for contractors are undeniable. As the construction industry continues to evolve, adopting these solutions will not only give contractors a competitive edge but also position them for success in an increasingly digital future.
If you are a contractor looking to stay ahead of the curve, now is the time to explore Scan to BIM solutions and take advantage of the countless benefits they offer.


