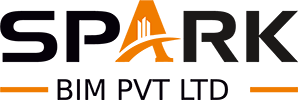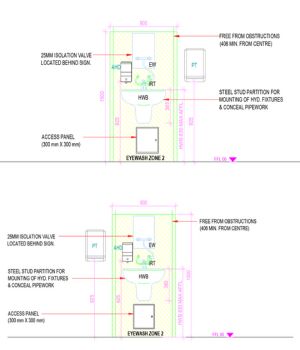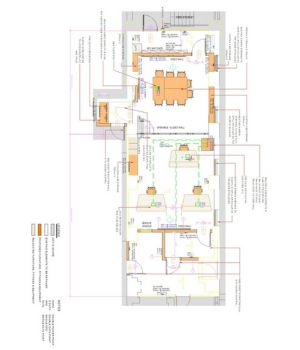Architectural CAD Drafting - Architectural Shop Drawing
At Spark BIM, we offer professional Architectural Shop Drawing Services that help transform your designs into clear, precise technical plans. Our architectural drawings expert team creates detailed and accurate 2D shop drawings, which are essential for your project stages. These drawings are important for contractors, architects, and engineers to ensure smooth execution, minimize errors, and maintain the project timeline.
Whether you are working on residential, commercial, or industrial projects, we customize our Architectural CAD services to meet the specific needs of your project. Our 2D shop drawings are designed to optimize construction processes, improve stakeholder communication, and ensure every detail is accounted for.
We offer our 2D CAD Architectural Shop Drawing Services in key markets worldwide, including the USA, UK, Canada, Mexico, Australia, New Zealand, Europe (Germany, Switzerland, Liechtenstein, Gibraltar, France, Spain, Belgium, Norway, Italy, Turkey, Greece, Austria, Poland, Netherlands, Sweden, Romania, Bulgaria, Denmark, Finland, Portugal, Malta, Bosnia and Herzegovina), UAE, and many more. Start your Point Cloud Modeling project today!
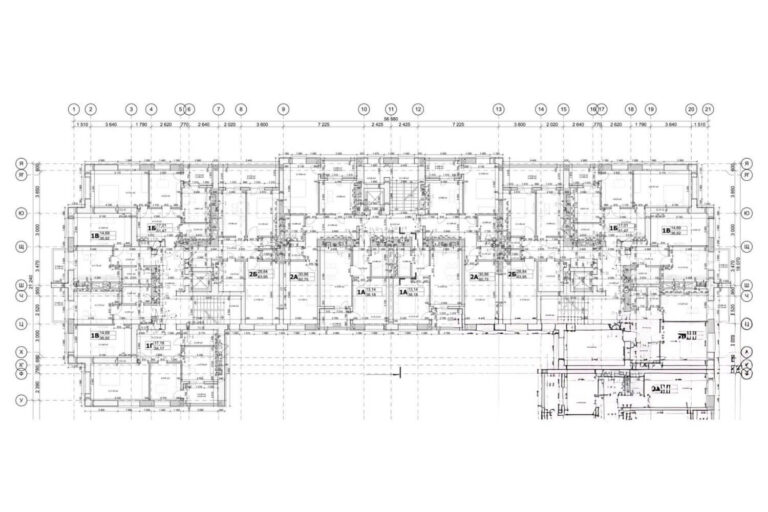
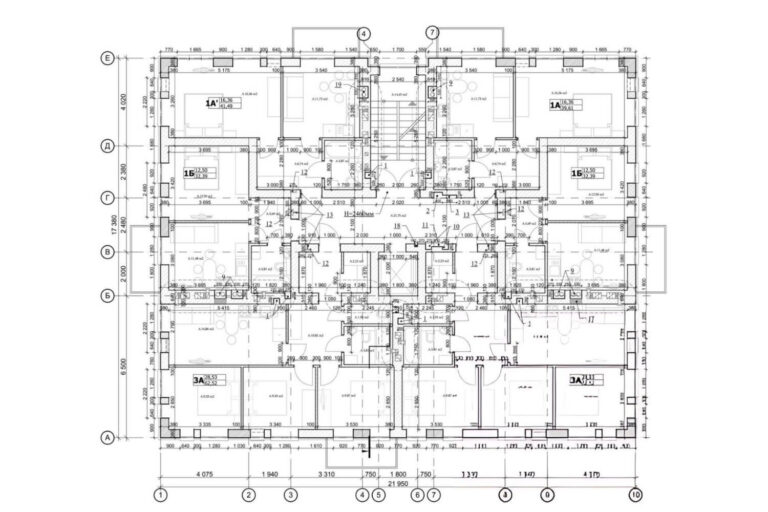
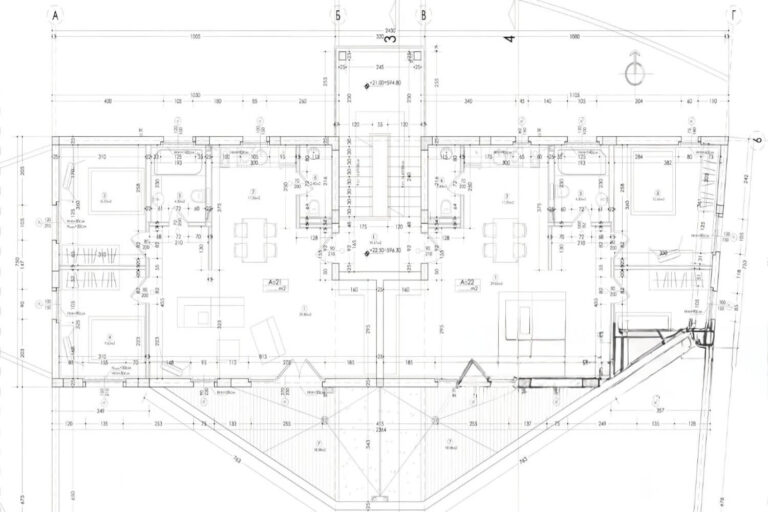
Our Architectural Shop Drawings Services
- Architectural Drawings
- Landscape Architecture Drawing
- Commercial Drawings
- Architect Drafting Services
- Engineering Drawing
- Building Architecture Drawing
- Architecture Composite Drawing
- Elevation Drawing Architecture
- Conceptual Drawings
- Architectural 2D Detailing
- Architectural Sectional Drawings
- Detailed Drawings Architecture
- Architectural Shop Drawings
- Drawing of a Modern House
- Architecture Site Plan Drawing
- Architectural Drawings for Permit
- House Drawing Architecture
- Architect Floor Plan Drawing
- Architectural CAD Services
- MEP Shop Drawings Services
- Millwork Shop Drawings
- Warehouse Drawings
- CAD Drafting Services
Get a FREE Quote Now
Significant Milestones
We Do Big Things With Big Ideas.
Happy Clients
Repeat Clients
Countries Served
Developed BIM Models
CAD Drawing Done
Client Ratings
Architectural Shop Drawings for a Wide Range of Clients
Our Customized Architectural Shop Drawings Services cater to many clients, including architects, contractors, engineers, builders, and others. Our services enhance project efficiency, minimize errors, and improve stakeholder communication.
- Architectural
- Real-Estate
- Industrial
- Engineering
- Event Management
- Facilities Management
- Manufacturing
- Commercial
- Construction
- Laser Surveying
- Amphitheater
- Entertainment

Why to Choose SparkBIM for Architectural Shop Drawings Services
High-Quality Drawings
We deliver precise, detailed 3D and 2D architectural shop drawings that ensure accuracy in every project.
Customized Solutions
SparkBIM provides customized architect drawings designed to meet the specific requirements of your project, whether for residential, commercial, industrial, or any other sector.
Experienced Professionals
Our team of experts brings years of experience creating shop drawings that streamline the construction process and improve project outcomes.
Error Reduction
SparkBIM’s attention to detail helps minimize errors, reduce rework, and ensure smooth project execution.
Efficient Project Delivery
Our shop drawings contribute to faster construction timelines by providing accurate information from the design phase to the final implementation.

Our Expertise
Our Software Expertise

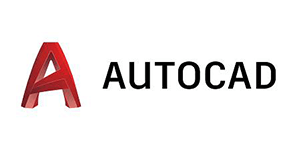
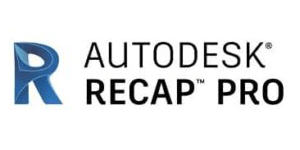

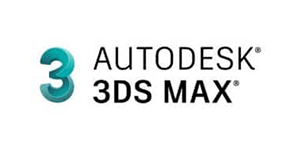
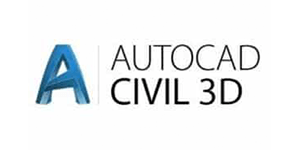
Get a FREE Quote Now
Get Architectural Shop Drawings for your Project
Looking for expert Architectural Shop drawings services for your project? SparkBIM offers high-quality, precise 2D and 3D architectural drawings customized to meet the project requirements.
Our team of experienced professionals ensures accuracy and attention to detail, improving the efficiency of the construction and fabrication process.
