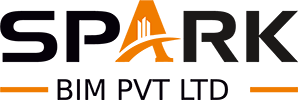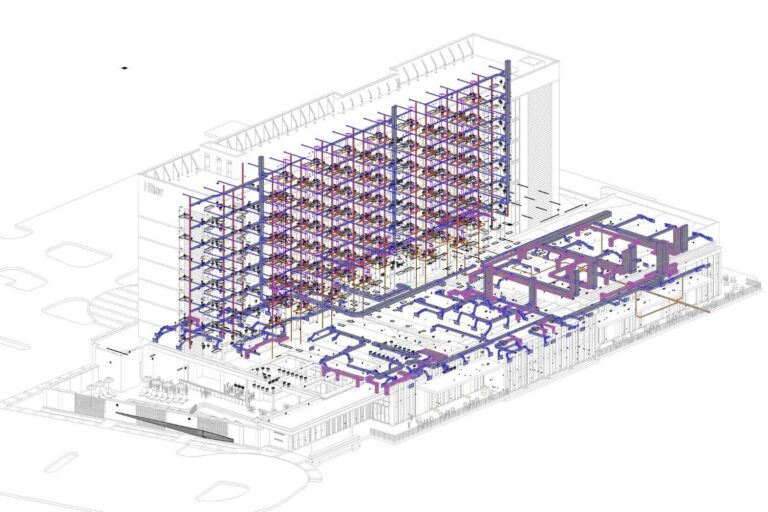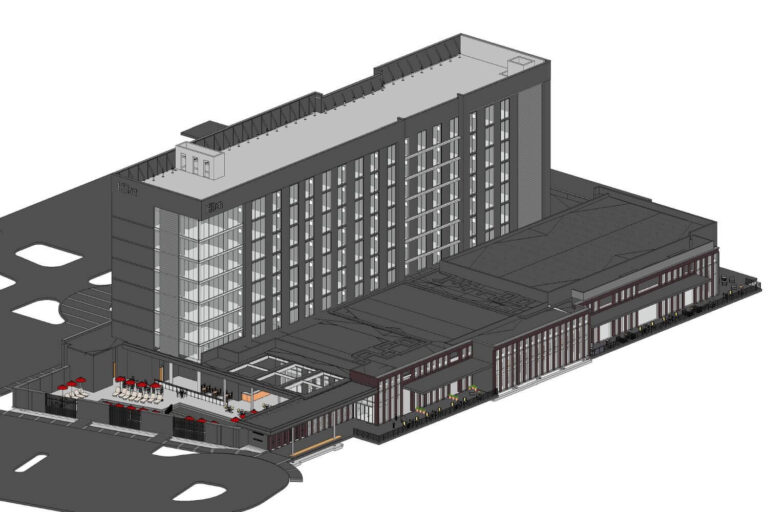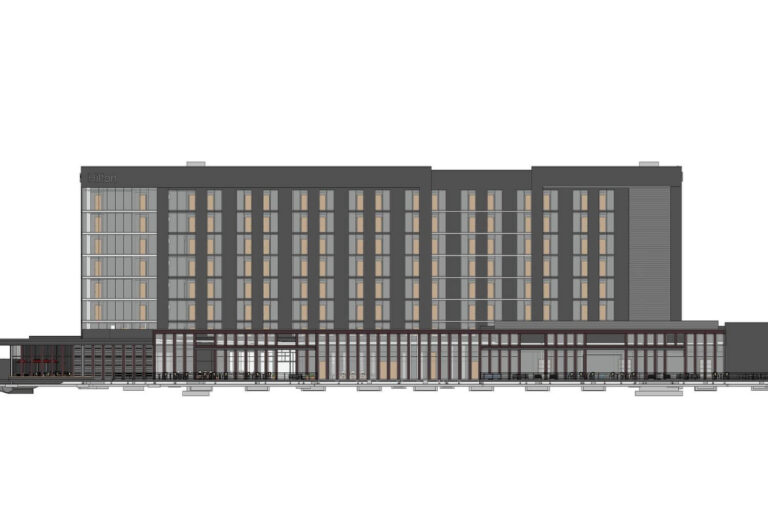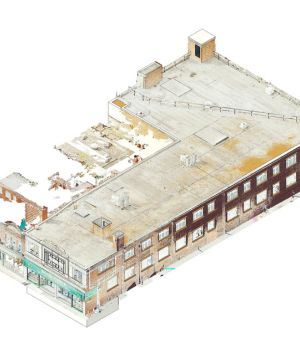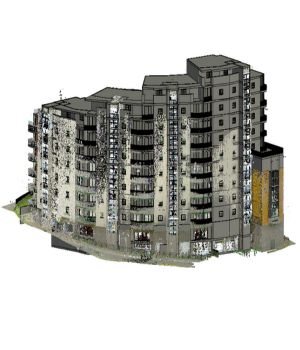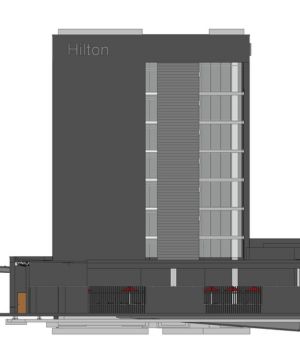2D Drawings to 3D BIM Services USA, Worldwide - Convert CAD to Revit
SparkBIM specializes in delivering precise and efficient CAD to BIM Conversion Services tailored to meet the project needs of the AEC industry. We convert CAD 2D Drawings to 3D BIM models, increasing project accuracy, collaboration, and productivity. With a skilled team and advanced software, we provide customized, cost-effective CAD to BIM Modeling Services for projects of all sizes. Partner with Spark BIM to elevate your designs and streamline your workflows.
Get a free quote for your project today!
We offer our CAD to BIM Conversion Services in key markets worldwide, including the USA, UK, Canada, Mexico, Australia, New Zealand, Europe (Germany, Switzerland, Liechtenstein, Gibraltar, France, Spain, Belgium, Norway, Italy, Turkey, Greece, Slovakia, Austria, Poland, Netherlands, Sweden, Romania, Bulgaria, Denmark, Finland, Portugal, Malta, Bosnia and Herzegovina), UAE, and many more. Start your CAD to BIM Revit project today!
Our CAD to BIM Revit Services
- CAD to BIM Modeling
- DWG to BIM Services
- CAD Drawing to BIM Model
- PDF to BIM Modeling
- CAD to BIM for MEP
- 2D CAD to 3D Model Services
- AutoCAD to BIM Modeling
- DA AutoCAD a BIM
- From CAD to BIM Drafting
- 2D Plan CAD to 3D BIM
- 2D CAD to 3D BIM Conversion
- Revit Modeling from CAD
- Architectural DWG to BIM
- Structural 2D to BIM
- 2D Steel Framing to Revit
- From 2D to BIM to Fabrication
- Old CAD Files to BIM Model
- BIM from Historical CAD Data
- HVAC 2D to 3D BIM
- 2D Drafting to BIM Modeling
- Digitizing 2 D to BIM Format
- Reverse Engineering CAD to BIM
- CAD BIM Design Services
- Detailed BIM from CAD Drawings
- PDF to Revit Conversion
- 3D Scan to CAD Conversion
- Scan to BIM Services
Get an Instant Project Estimate
Significant Milestones
We Do Big Things With Big Ideas.
Happy Clients
Repeat Clients
Countries Served
Developed BIM Models
CAD Drawing Done
Client Ratings
CAD to BIM Services for a Wide Range of Clients
- Architectural
- Real-Estate
- Industrial
- Engineering
- Event Management
- Facilities Management
- Manufacturing
- Commercial
- Construction
- Laser Surveying
- Amphitheater
- Entertainment
Our Expertise
Our Software Expertise
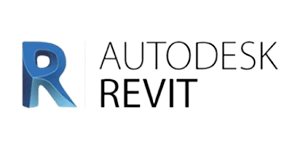
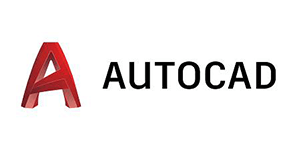
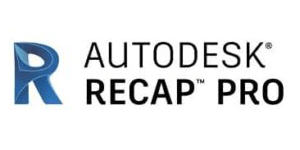

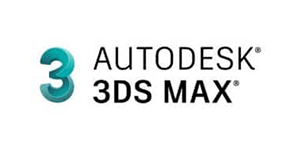
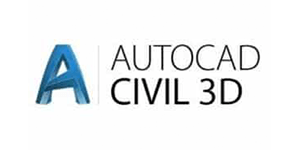
Why to Choose SparkBIM for CAD to BIM Services
Precise BIM Models
We deliver precise BIM models that accurately replicate your 2D CAD drawings, ensuring a seamless transition and error-free designs.
Customized Solutions
Our CAD to BIM conversion services are customized to meet the unique requirements of each project, whether for residential, commercial, or industrial applications.
Experienced Team
With years of expertise, our skilled AutoCAD to BIM Revit professionals use the latest software to provide high-quality building information models that adhere to global standards.
Time and Cost Efficiency
We streamline workflows to save time and reduce costs, offering high-quality convert CAD to 3D Modeling services that fit your budget and deadlines.
Global Reach
Serving clients worldwide, including in the USA, UK, Australia, and Europe, we bring a proven track record and global expertise to every project.

Get a Quote Now
Get CAD to BIM Conversion Services
SparkBIM – CAD to BIM Company, offers expert AutoCAD to BIM services that turn CAD into a BIM file into accurate 3D BIM model.
Whether you are working on Residential, Commercial, Industrial or any other projects, our solutions increase project efficiency, accuracy, and collaboration.
Our skilled team ensures high-quality convertion 2d en BIM, customized BIM models that streamline workflows and improve decision-making.
Get a FREE Quote for your project today!
To get a CAD to BIM pricing or CADtoBIM service quote, please email us at info@sparkbim.com or fill out the contact form. Our team will review your project details and get back to you promptly with an accurate and customized quotation.
Email Us
FAQs
Frequently Asked Questions
Why is CAD to BIM important?
Traditional CAD drawings are static and lack the data-rich components found in BIM. By converting CAD to Revit, stakeholders gain access to parametric elements, enhanced visualization, clash detection, and more efficient collaboration throughout the design, construction, and operation phases.
How is CAD to BIM done?
The process typically includes importing DWG files into Revit, tracing over them, and building smart BIM components such as walls, floors, doors, and MEP systems. It can be performed manually or using automation tools and plugins for faster results.
What is the difference between CAD and BIM?
CAD (Computer-Aided Design) is used for drafting 2D designs or 3D models without embedded data. BIM (Building Information Modeling), on the other hand, is a digital representation of a building that includes detailed geometry and non-graphical data (materials, costs, scheduling, etc.).
Can DWG files be imported into Revit?
Yes. DWG files can be imported into Revit as underlays. From there, you can trace over the CAD lines to create Revit-native elements like walls, doors, windows, and structural components, effectively converting 2D plans into 3D BIM models.
Why convert 2D CAD drawings to 3D BIM models?
Converting 2D to 3D improves project visualization, enhances coordination, detects design clashes early, and integrates important data for construction and facility management. It also aligns with industry standards for digital transformation and BIM mandates.
What are the benefits of CAD to Revit conversion?
Key benefits include:
Enhanced visualization with 3D models
Improved collaboration among stakeholders
Clash detection and reduced errors
Quantity take-offs and cost estimation
Better project scheduling and phasing
Compliance with BIM Level 2 and ISO standards
What is the cost of CAD to Revit conversion?
Costs vary by:
Project size and complexity
Number of drawings
Required LOD (100–500)
Turnaround time
How long does it take to convert CAD to BIM?
Timelines vary, but generally:
Small residential projects: 3–5 days
Mid-size commercial buildings: 1–2 weeks
Large or multi-floor projects: 2–4 weeks or more
Timelines depend on drawing clarity, model detail, and resource availability.
Can we convert CAD 2D to BIM module
Yes, we can easily convert CAD 2D drawings into a BIM model. By transforming 2D CAD plans into intelligent 3D BIM models, you gain better visualization, coordination, and data accuracy. Professional CAD to BIM conversion services help improve project efficiency, detect clashes early, and support seamless construction planning.
In which states do you offer 2D CAD to BIM Conversion Services in United States?
Spark BIM offers 2D CAD to BIM Conversion Services in California, Texas, Florida, New York, Illinois, Pennsylvania, Ohio, Georgia, New Jersey, Washington, North Carolina, Massachusetts, Virginia, Michigan, Maryland, Colorado, Tennessee, Indiana, Arizona, Minnesota, Wisconsin, Missouri, Connecticut, South Carolina, Oregon, Louisiana, Alabama, Kentucky, Utah, Iowa, and many more.
In which states do you offer Convert CAD to Revit Conversion Services in United Kingdom?
Spark BIM offers Convert CAD to Revit Conversion Services in London, South East, North West, East, South West, Scotland, West Midlands, Yorkshire and The Humber, East Midlands, Wales, North East, Northern Ireland.
In which Countries do you offer 2D CAD Drawings to 3D BIM Modeling Services in Europe?
Spark BIM offers 2D CAD Drawings to 3D BIM Modeling Services in Gibraltar, Germany, Switzerland, France, Italy, Spain, Bulgaria, Slovakia, Poland, Croatia, Denmark, Norway, Sweden, Czech Republic, Albania, Iceland, Hungary, Serbia, Bosnia and Herzegovina, North Macedonia, Romania, Russia, Turkey, Ukraine.
In which States do you offer AutoCAD to BIM Model Services in Germany?
North Rhine-Westphalia, Bavaria, Baden-Württemberg, Lower Saxony, Hesse, Berlin, Rhineland-Palatinate, Saxony, Hamburg, Schleswig-Holstein, Brandenburg, Saxony-Anhalt, Thuringia, Mecklenburg-Vorpommern, Bremen, Saarland.
