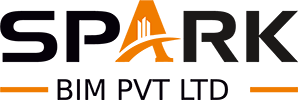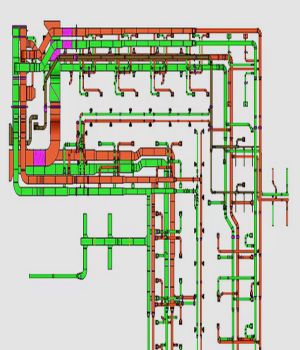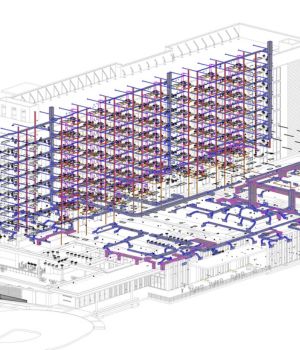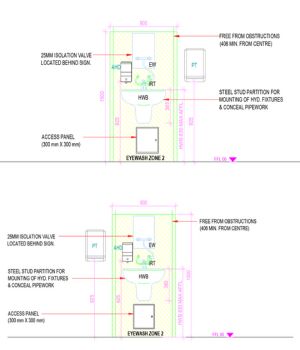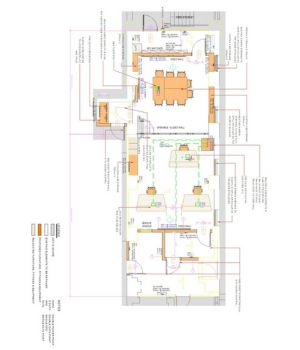Construction Document Set Services - Working Plan Drawings Set
SparkBIM offers precise, code-compliant Construction Document Set Services with expertly crafted working plan drawings customized for residential, commercial, and industrial projects. Our comprehensive drawing sets include architectural layouts, structural details, MEP plans, and permit-ready documentation, ensuring accuracy, clarity, and efficiency throughout your construction process.
Whether you are an architect, contractor, or property developer, we deliver fully coordinated drawings that support bidding, permitting, and on-site execution. Partner with us for reliable, detail-driven construction documentation that brings your vision to life.
We offer our Full Set of Construction Drawings Services in key markets worldwide, including the USA, UK, Canada, Australia, New Zealand, Europe (Germany, Switzerland, France, Spain, Belgium, Norway, Italy, Turkey, Greece, Austria, Poland, Netherlands, Sweden, Denmark, Finland, Portugal, Hungary, Iceland, Malta), UAE, and many more.

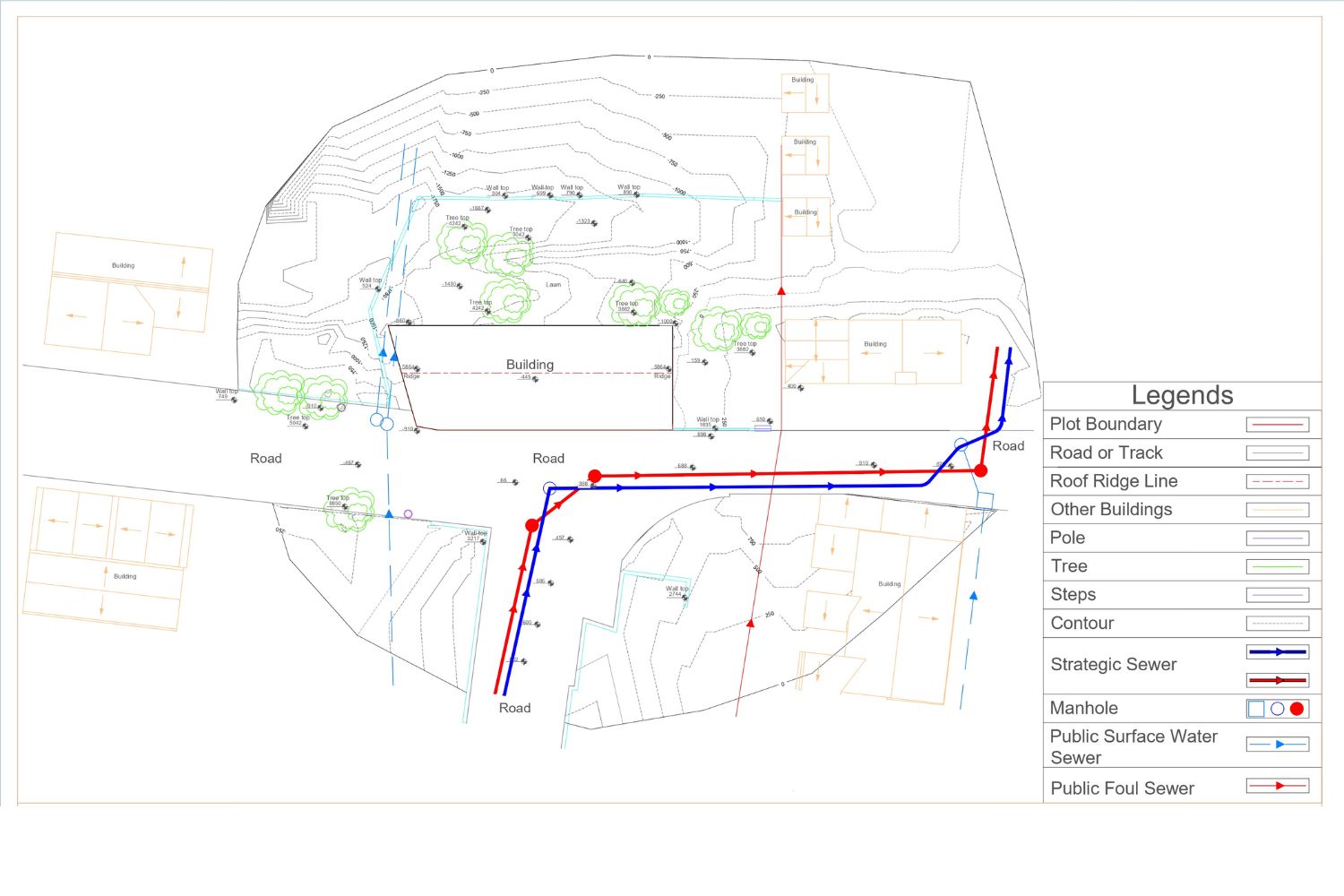

Our Construction Document Set
- Construction Drawing Scales
- Builders Set of Drawings
- Construction Drawing Set
- Construction Plan Set
- Set of Working Drawings
- Single-Family Home Drawing Set
- Custom Home Blueprints
- Office Construction Drawing Set
- Documents for Retail Spaces
- Permit Construction Document Set
- Bidding Construction Document Set
- Residential Construction Documents Set
- Apartment Construction Documents Set
- Building Permit Drawing Set
- Tenant Improvement Plans
- Industrial Site Construction DWG
- Factory Construction Document Set
- Warehouse Construction Blueprints
- MEP Drawings for Industrial Facilities
- Coordinated Construction Drawing Set
- Drawing Sets for Real Estate Projects
- Code-Compliant Construction Drawings
- As Built Drawings Services
- PDF to CAD Conversion Services
Request A Quote
Significant Milestones
We Do Big Things With Big Ideas.
Happy Clients
Repeat Clients
Countries Served
Developed BIM Models
CAD Drawing Done
Client Ratings
Construction Document Set Services for a Wide Range of Clients
Our Construction Document Services cater to diverse clients, delivering accurate, detailed drawings that improve project planning and execution.
- Architectural
- Real-Estate
- Industrial
- Engineering
- Event Management
- Facilities Management
- Manufacturing
- Commercial
- Construction
- Laser Surveying
- Amphitheater
- Entertainment

Why to Choose SparkBIM for Construction Document Services
Experienced CAD/BIM Professionals
Our team of skilled drafters and BIM experts ensure high-quality output with attention to detail and design intent.
Customized Solutions
Whether it’s residential, commercial, or industrial, our drawing sets are customized to your specific scope and requirements.
Cost-Effective Services
Get accurate and high-quality construction documentation set at competitive prices, helping you stay within budget without sacrificing quality.
Precision and Code Compliance
Our documentation aligns with local building codes and standards, ensuring smooth approvals and reduced rework.
Fast Turnaround Time
We understand project timelines and offer quick delivery without compromising accuracy or quality.

Our Expertise
Software Expertise
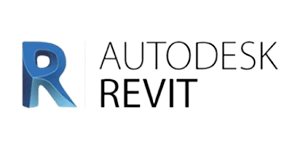
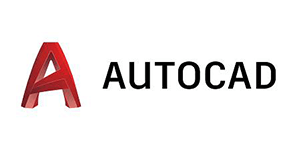
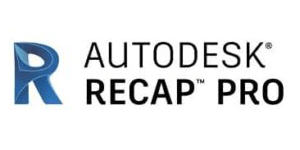
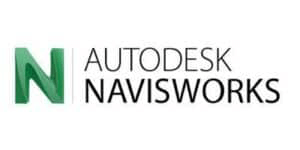
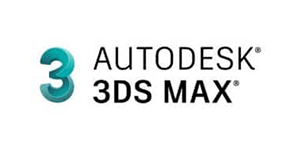
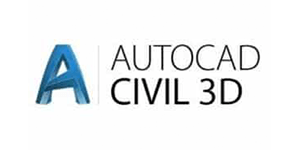
Request A Quote
Looking for Construction Document Set for your Project?
SparkBIM offers professional Construction Document Set Drawing Services for your residential, commercial, industrial and many other sector projects.
We offers accurate, fully detailed, and permit-ready construction documents to meet your specific requirements. Our expert team ensures every drawing aligns with building codes, supports smooth approvals, and enhances on-site efficiency.
We deliver complete solutions that drive project success, from architectural layouts to MEP and structural drawings. Contact us today to get started!
