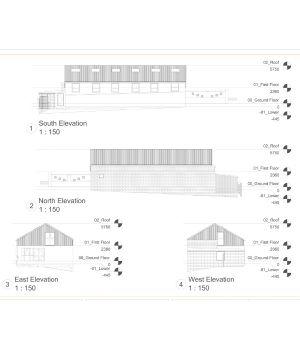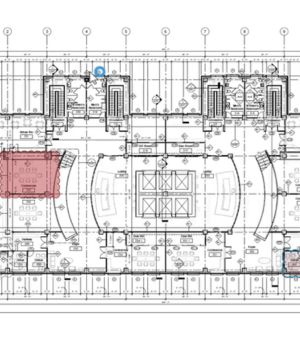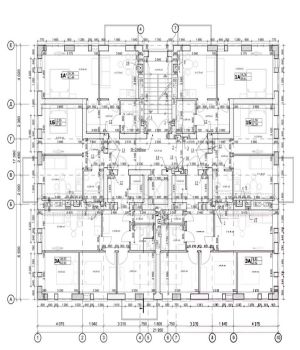Air Ductwork Layout Detail DWG - HVAC Shop Drawings Services
SparkBIM offers professional and highly accurate HVAC Shop Drawings Services with fully detailed air ductwork layout drawings in DWG format. We create precise, fabrication-ready HVAC drawings that ensure seamless installation, efficient airflow design, and complete coordination with architectural and structural elements.
Our duct drawings services are customized for residential, commercial, industrial, and other sectors projects, supporting HVAC contractors, engineers, and fabricators. With code-compliant HVAC duct layouts, clash detection, and fast turnaround, we help streamline your MEP workflow from design to execution. Trust us for reliable, cost-effective HVAC documentation.
We offer our HVAC Duct Layout Drawing Services in key markets worldwide, including the USA, UK, Canada, Mexico, Australia, New Zealand, Europe (Germany, Switzerland, Liechtenstein, Gibraltar, France, Spain, Belgium, Norway, Italy, Turkey, Greece, Austria, Poland, Netherlands, Sweden, Romania, Bulgaria, Denmark, Finland, Portugal, Malta, Bosnia and Herzegovina), UAE, and many more. Start your Point Cloud Modeling project today!
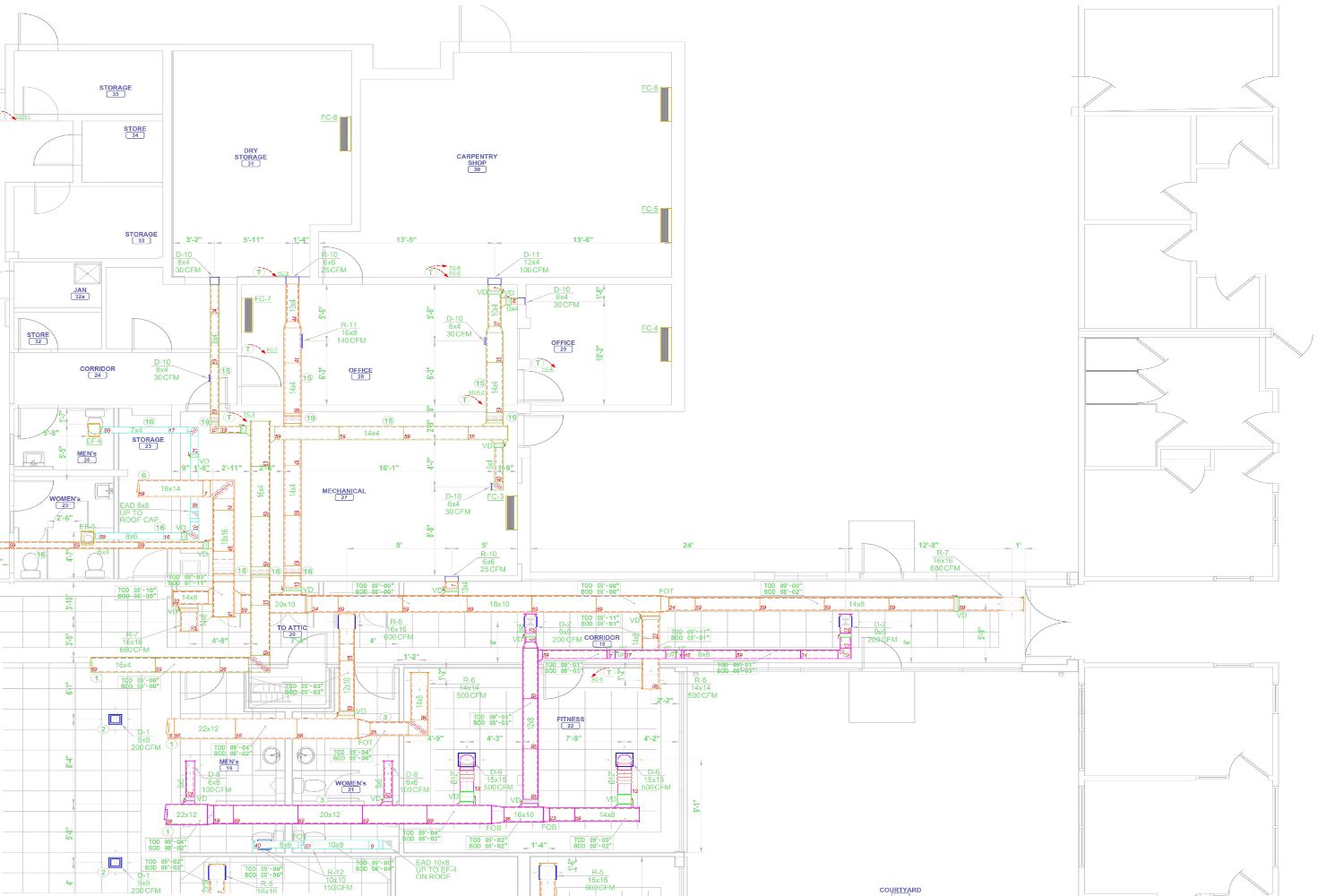
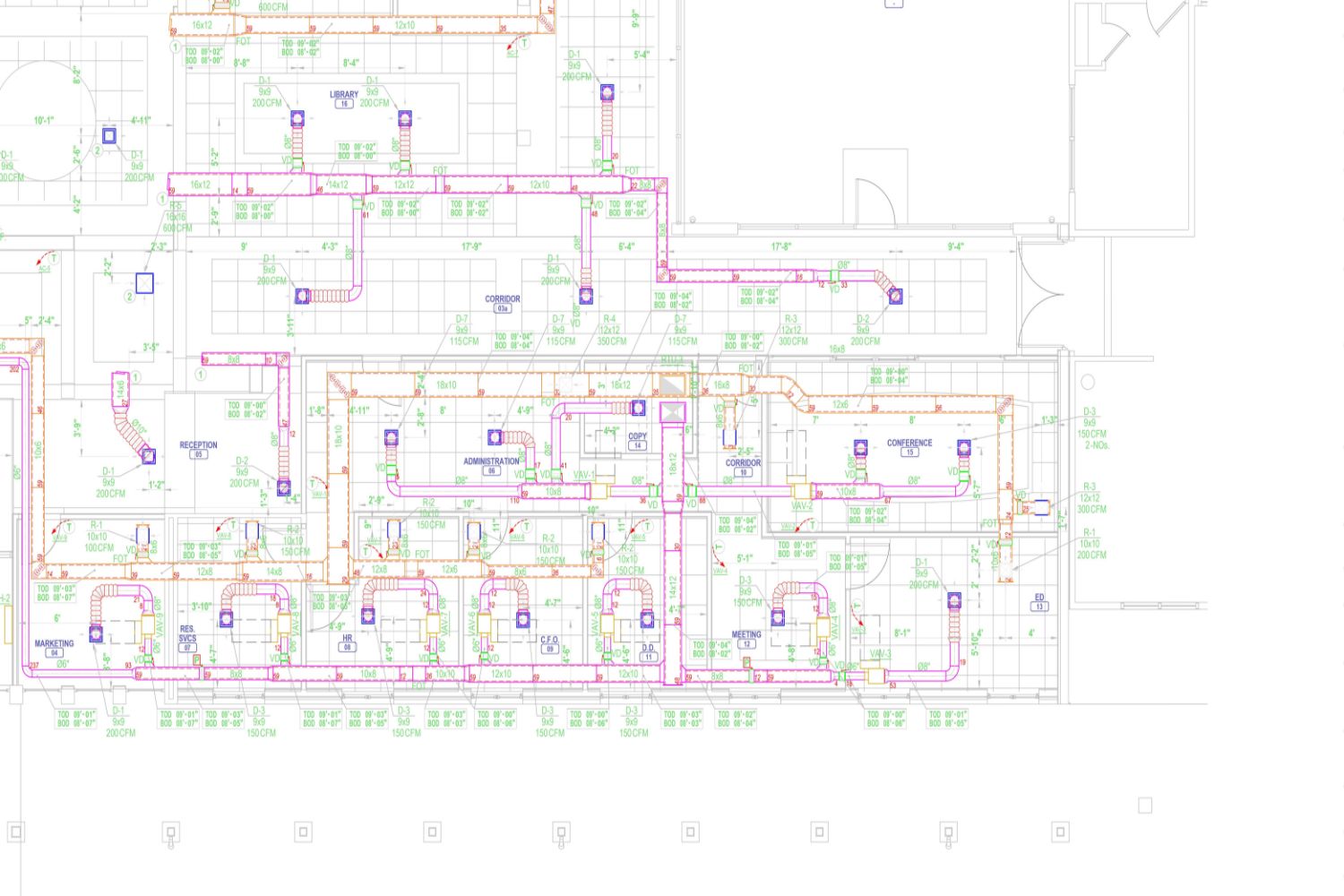
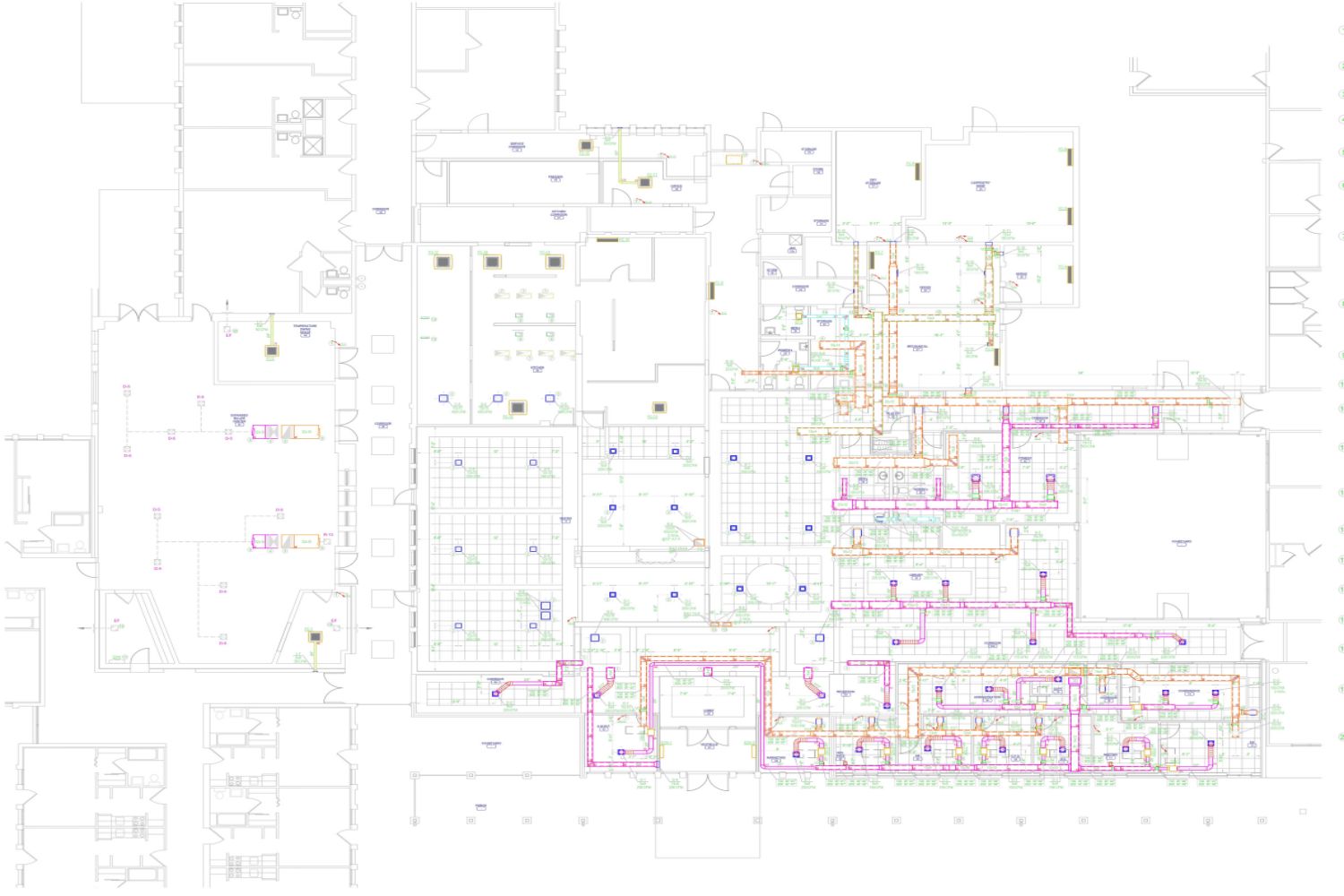
Our HVAC Shop Drawings Services
- HVAC Drawings Services
- Duct Drawings Services
- Air Duct Layout Services
- Residential Attic Ductwork Layout
- Residential HVAC Duct Layout
- HVAC Construction Drawings
- HVAC Mechanical Drawings
- Ductwork Shop Drawings Services
- HVAC Architectural Drawings
- 2D AutoCAD Ductwork
- AC Duct AutoCAD Drawing
- AHU CAD Drawing
- Air Cooled Chiller Drawing
- Duct Detail Drawings
- Duct Fabrication Drawings
- Central AC Duct Layout
- Duct System Layout
- Ductwork Layout for 2 Story House
- HVAC CAD Drafting
- HVAC Isometric Drawing
- Revit HVAC Drawings
- Architectural Shop Drawings Services
- Structural Shop Drawings Services
- MEP Shop Drawings Services
Get a FREE Quote Now
Significant Milestones
We Do Big Things With Big Ideas.
Happy Clients
Repeat Clients
Countries Served
Developed BIM Models
CAD Drawing Done
Client Ratings
HVAC Drawings Services for a Wide Range of Clients
Our HVAC Details Drawings Services cater to diverse clients, delivering accurate and detailed ductwork designs that enhance system performance and improve overall project efficiency.
- Architectural
- Real-Estate
- Industrial
- Engineering
- Event Management
- Facilities Management
- Manufacturing
- Commercial
- Construction
- Laser Surveying
- Amphitheater
- Entertainment

Why to Choose SparkBIM for HVAC Shop Drawings Services
Skilled Professionals
Our experienced team uses advanced tools like AutoCAD, Revit, and Navisworks to create smart, clash-free HVAC models and drawings.
Customized Solutions
Whether it is a residential, commercial, or industrial building, our HVAC shop drawings are tailored to match your project’s unique requirements.
Cost-Effective Solutions
Get premium-quality HVAC Duct Drawings at competitive prices, ensuring value without compromising quality or precision.
Code Compliance and Precision
All our HVAC layouts meet relevant codes and standards, helping you secure approvals faster and reduce compliance issues.
Fast Turnaround Time
We understand project schedules and deliver accurate HVAC 2D Drawings on time, helping you stay on track and within budget.

Our Expertise
Our Software Expertise






Get a FREE Quote Now
Get HVAC Drawings for your Project
Looking for expert HVAC Shop Drawings Services for your upcoming project? SparkBIM offers highly accurate, detailed, and fabrication-ready ductwork layout drawings in DWG format.
We support residential, commercial, and industrial projects with fully coordinated HVAC designs that ensure code compliance, installation efficiency, and seamless integration with other building systems.
Whether you are working on new construction or a renovation, our experienced team delivers high-quality documentation to keep your project on time, within budget, and built to perform.

