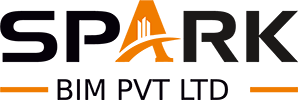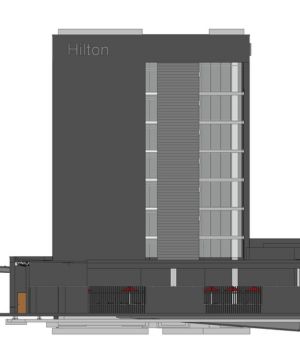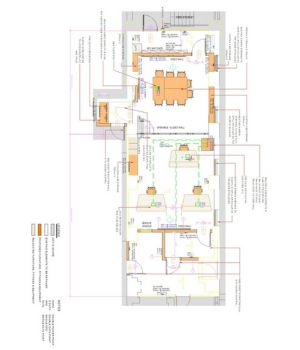PDF to CAD File Services - Convert PDF Drawing to DWG
Transforming static PDF files into accurate and editable CAD formats is crucial for Architecture, Engineering, and Construction professionals. At SparkBIM, we offer specialized PDF to CAD Conversion Services, ensuring your designs are ready for further development, analysis, or implementation.
Our PDF to AutoCAD drawing conversion services process focuses on maintaining precision while delivering fully editable CAD files in DWG or DXF formats. Spark BIM extracts every detail from your PDF drawings and converts them into a CAD file that integrates seamlessly into platforms like AutoCAD or SolidWorks, whether an architectural layout, structural blueprint, or mechanical component.
With a team of experienced professionals and advanced software, Spark BIM delivers high-quality outputs tailored to your project requirements. From simple 2D plans to complex designs, our services are designed to save you time, reduce errors, and boost workflow efficiency. Contact SparkBIM to Convert PDF Drawing to DWG reliable, fast, and cost-effective.
We offer our PDF to CAD File Services in key markets worldwide, including the USA, UK, Canada, Mexico, Australia, New Zealand, Europe (Germany, Switzerland, Liechtenstein, Gibraltar, France, Spain, Belgium, Norway, Italy, Turkey, Greece, Austria, Poland, Netherlands, Sweden, Romania, Bulgaria, Denmark, Finland, Portugal, Malta, Bosnia and Herzegovina), UAE, and many more. Start your Point Cloud Modeling project today!
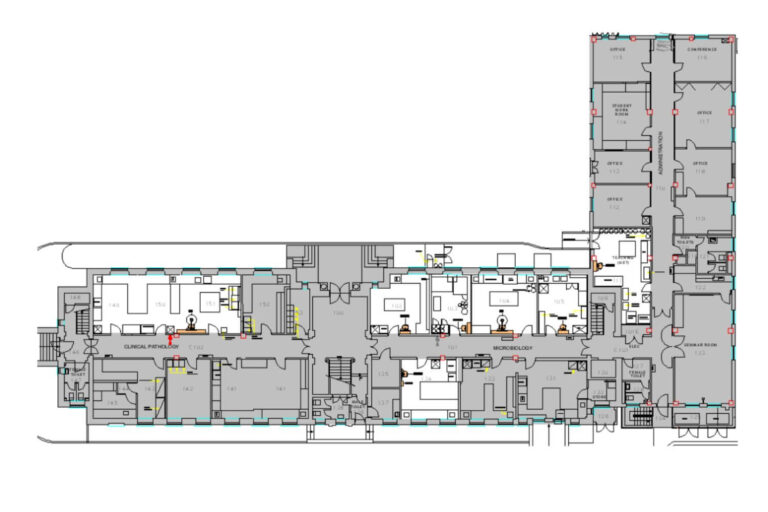
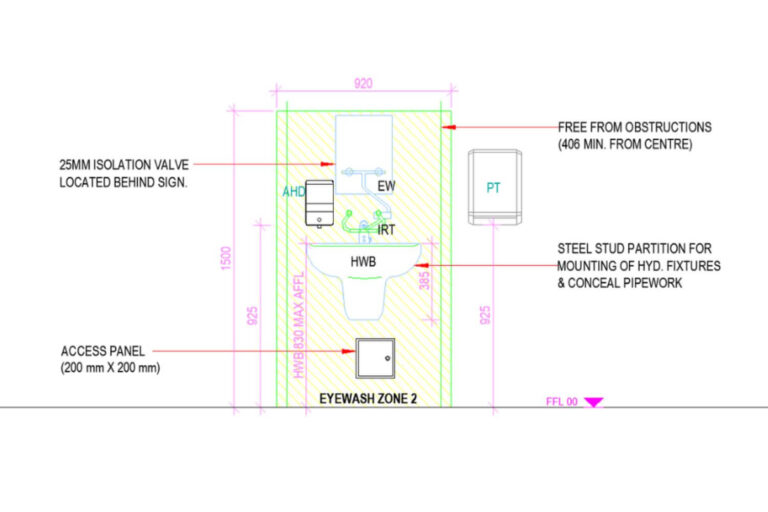
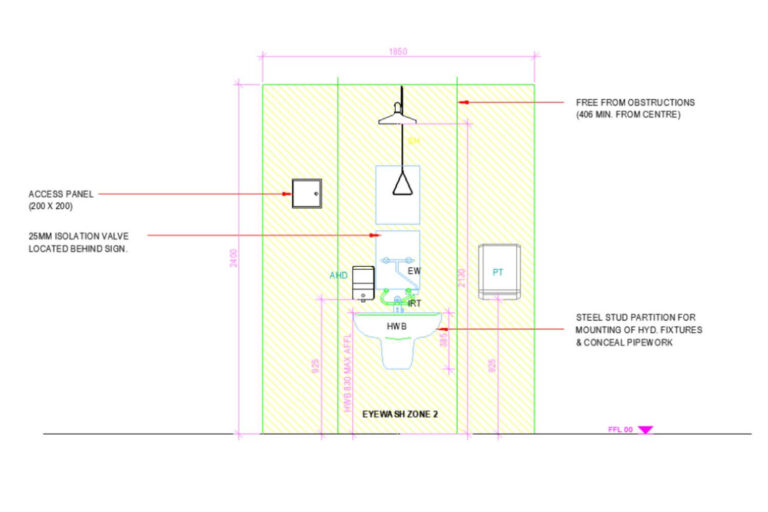
Our PDF to CAD Conversion Services
- Convert PDF to DWG AutoCAD
- Convert PDF to DXF AutoCAD
- PDF to 2D CAD Drawing
- Scan to CAD Services
- Paper to CAD Drawing
- Convert PDF to DXF AutoCAD
- Blueprint to CAD Conversion
- PDF to CAD Drafting
- Convert PDF to CAD Linework
- PDF Survey to CAD Drawing
- Plan Digitized to DWG Format
- Scan Document to DWG
- Digitalize Drawings into CAD
- Hand sketch to CAD Drawing
- PDF to CAD for Interior Designer
- CAD Convert PDF to DWG
- Architectural PDF to CAD
- JPG to DWG
- PNG to DWG
- Picture to DWG
- Scan Blueprints to PDF to DWG
- Point Cloud Modeling Services
Get a FREE Quote Now
Significant Milestones
We Do Big Things With Big Ideas.
Happy Clients
Repeat Clients
Countries Served
Developed BIM Models
CAD Drawing Done
Client Ratings
Our PDF to CAD Conversion Workflow for Your Project
File Assessment and Preparation
In our first step, we review the provided PDF file by the client to understand its layout, complexity, and required level of detail. This step ensures us the clarity about project scope.
Layer Mapping
Identify and map elements like text, dimensions, and design lines into distinct layers for better organization in the CAD drawing.
Manual Drafting
We use advanced CAD software such as AutoCAD to manually recreate the PDF design, ensuring precision in all aspects, including dimensions and annotations.
Detail Refinement
Adjust fine details like line weights, scaling, and annotations, ensuring the converted file matches the original PDF while adhering to project specifications.
Quality Check
Conduct a thorough review to verify dimensions, layouts, and design accuracy. Compare the CAD file to the PDF to ensure all information is preserved.
Delivery of CAD DWG File
Lastly, we deliver the final CAD file in the desired format (DWG, DXF, etc.) to meet the compatibility requirements and project needs of the client.
PDF to CAD Drawings Services for a Wide Range of Clients
Our CAD from PDF Conversion Services ensures accuracy, efficiency, and seamless integration into design workflows. Whether for 2D plans or complex designs, our services meet the needs of professionals across various sectors. Contact SparkBIM for expert conversions that save time and optimize productivity.
- Architectural
- Real-Estate
- Industrial
- Engineering
- Event Management
- Facilities Management
- Manufacturing
- Commercial
- Construction
- Laser Surveying
- Amphitheater
- Entertainment
Why to Choose SparkBIM for PDF to CAD Services
Expertise in Precision
SparkBIM specializes in delivering highly accurate PDF to CAD conversion services, ensuring that every detail from the original design is retained flawlessly.
Skilled Professionals
Our team of experienced drafters and CAD specialists works carefully to transform your PDF to DWG file format that meets industry standards.
Customized Solutions
We customize our services to align with your project needs, offering scalable solutions for architectural, engineering, and construction requirements.
Advanced Software
Using advanced software like AutoCAD and specialized tools, we ensure seamless conversions with consistent quality and precision.
Affordable Services
SparkBIM offers competitive pricing without compromising on quality, making us an ideal partner for projects of all scales.
Timely Delivery
We prioritize our client's deadlines and guarantee on-time delivery of completed CAD files, helping keep your projects on schedule.

Our Expertise
Our Software Expertise
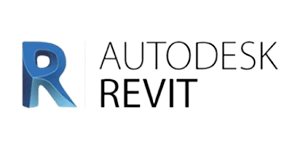
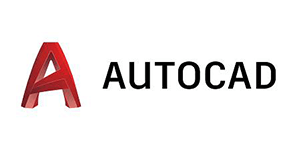
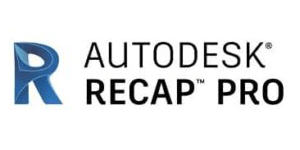

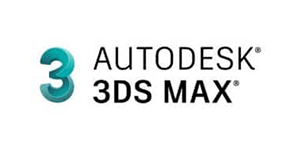
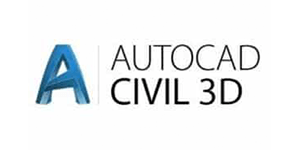
Get a FREE Quote Now
Get PDF to CAD Services for Your Project
Looking to convert your PDF files into precise and editable CAD drawings? At SparkBIM, we specialize in providing the best PDF to AutoCAD Conversion Services, catering to industries like architecture, engineering, construction – AEC, surveying, and many more.
Our expert team ensures seamless transformations, maintaining the integrity and accuracy of your designs. Whether it is converting Architectural blueprints, Engineering schematics, or Mechanical layouts, we ensure that your drawings are fully editable and ready for further customization.
Let our skilled professionals handle your PDF to CAD Conversion projects with precision and efficiency. Contact Us Today!
