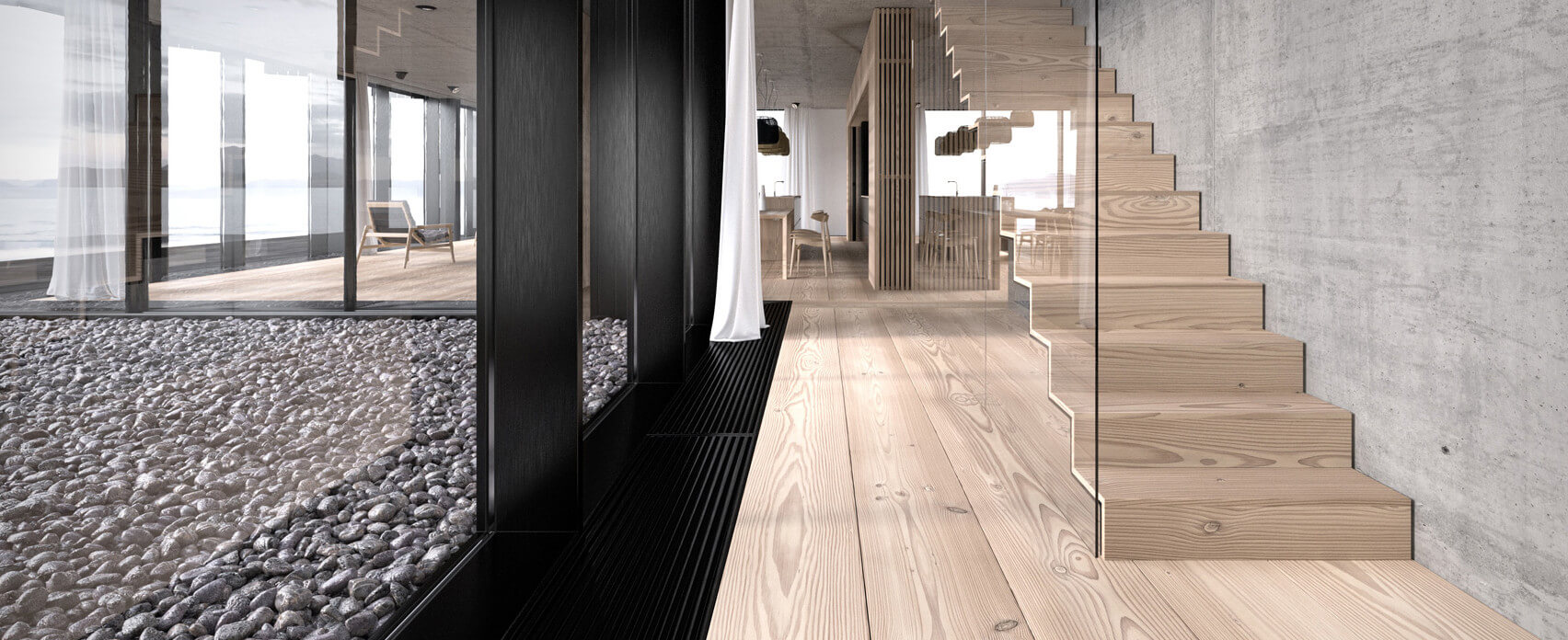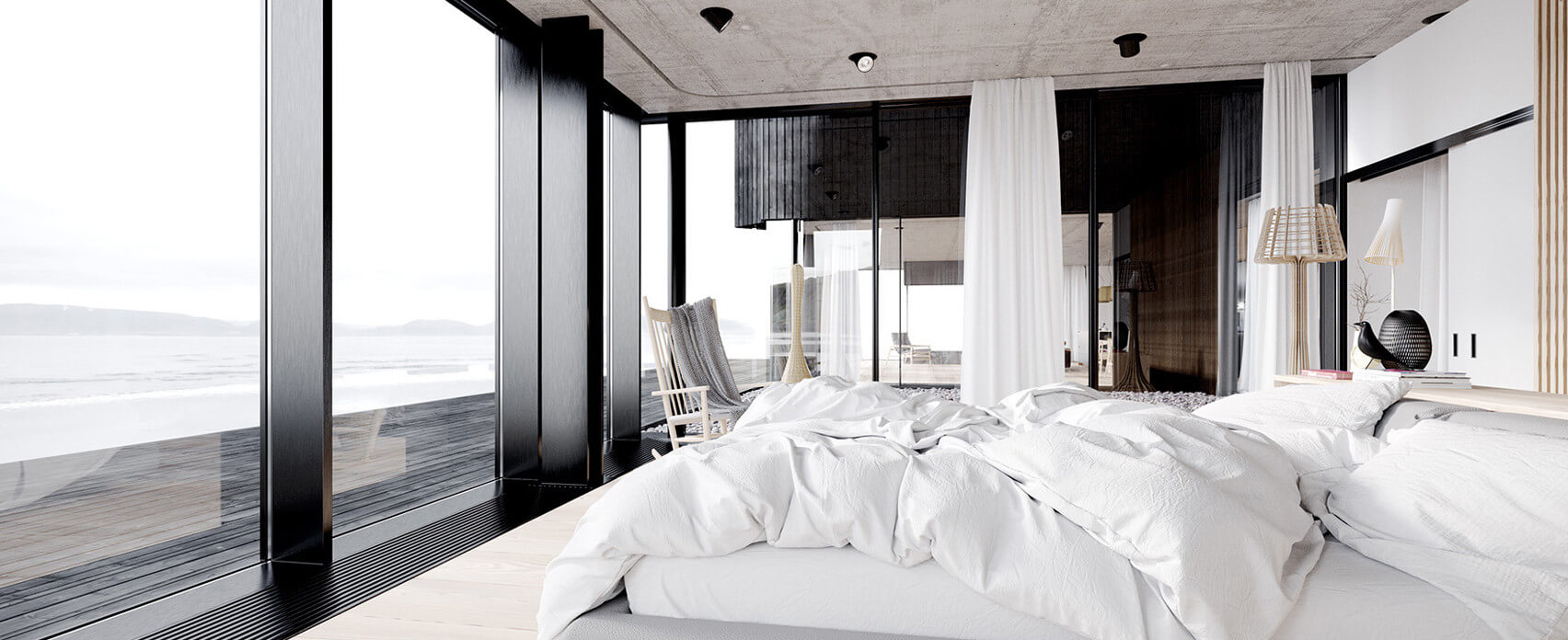YEAR 2019
The time has come for a
re-boot with 3D Technology.
Using 3D Modelling for architectural construction and design allows the architect to make constant changes as the 3D model is developed and apply variations to suit the clients’ requirements.
This results in not only a better finished design but also a more efficient utilization of the materials used. No wonder this type of software and procedure is so popular in the world of design and construction today.
3D modeling is the creation of a three-dimensional object inside of simulated software. The object can be created from simple shapes all the way up to complex high-polygon models. A polygon is one triangle, and It takes many triangles to make a circle or complex object.
The 3D modeling process has automated many time-consuming drafting tasks, meaning building representations can be generated more quickly and edited in seconds. Rendering programs can take these 3D models and add building materials, light sources, reflections, and shadows, allowing designers to create the most realistic portrayals of built space the world has ever seen.





