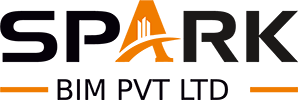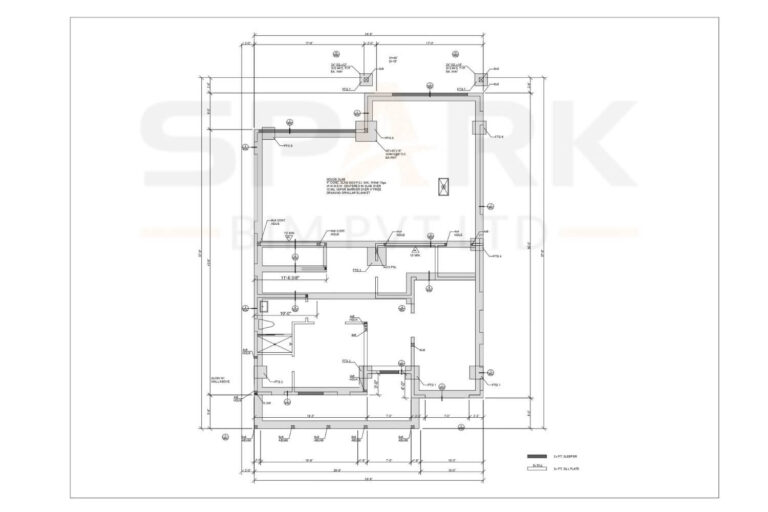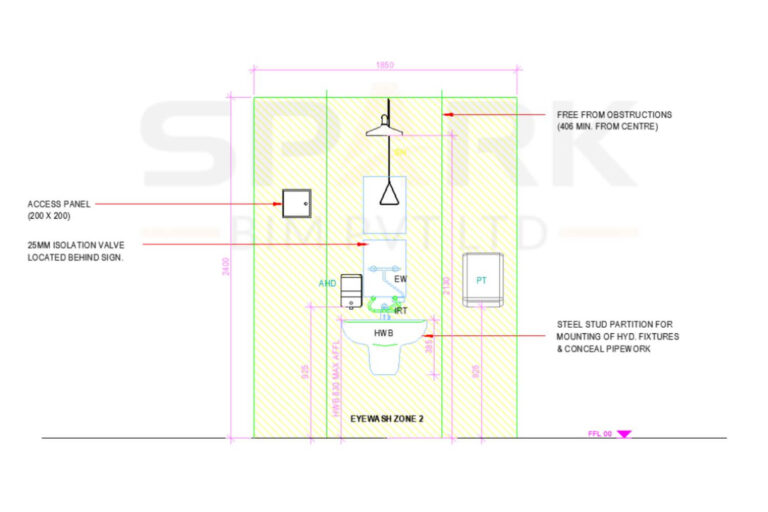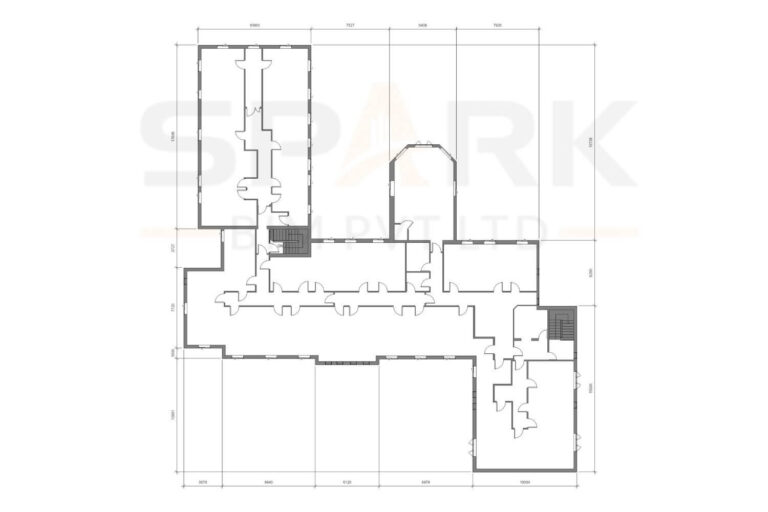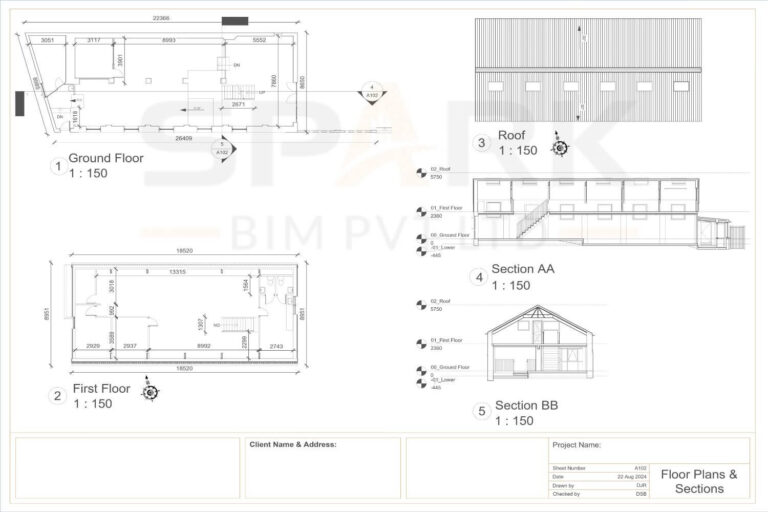
PDF to BIM Conversion for Modern Residential Project
Experience precision and detail with our PDF to BIM conversion for a modern residential project, delivering accuracy and design efficiency.
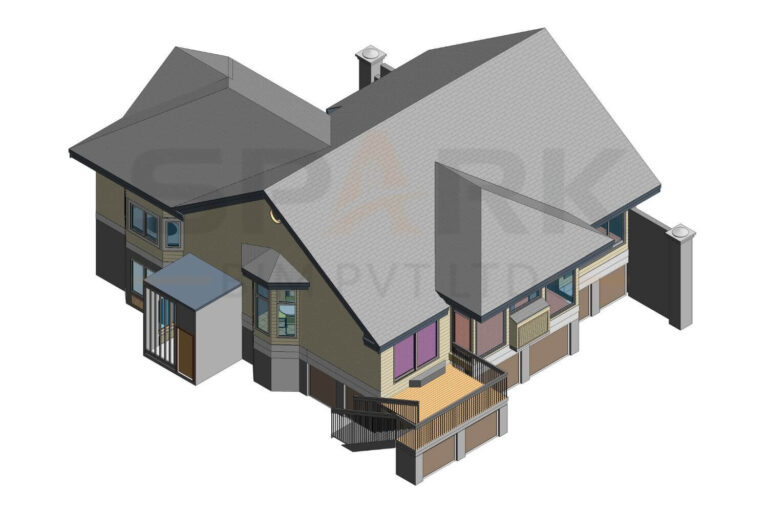
PDF to BIM for Residential Hill Project South Carolina
Explore Spark BIM completed project - PDF to BIM conversion for a Residential Hill in South Carolina, ensuring precision and quality.
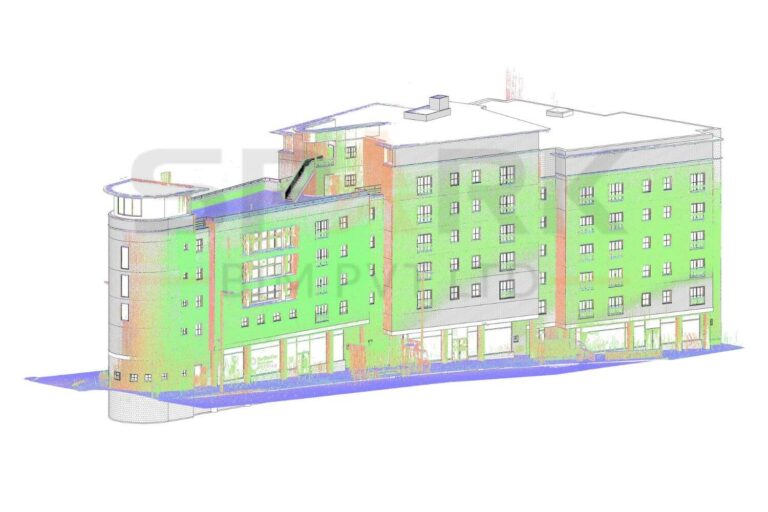
Laser Scan to BIM Model for Building Project in UK
Spark BIM delivered a precise Laser Scan to BIM Model for a UK building project, ensuring accuracy, efficiency, and seamless construction planning.
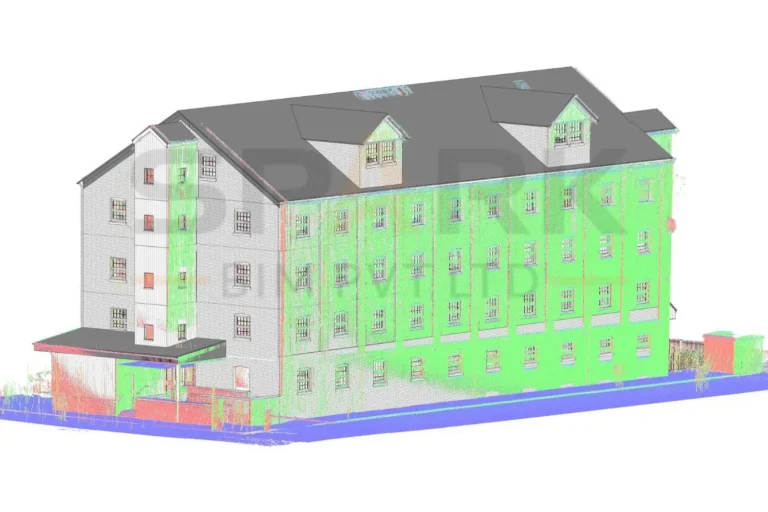
Convert Existing Commercial Facility into BIM Model
Spark BIM transformed an existing commercial facility into a detailed BIM model, enhancing accuracy, efficiency, and future project planning.
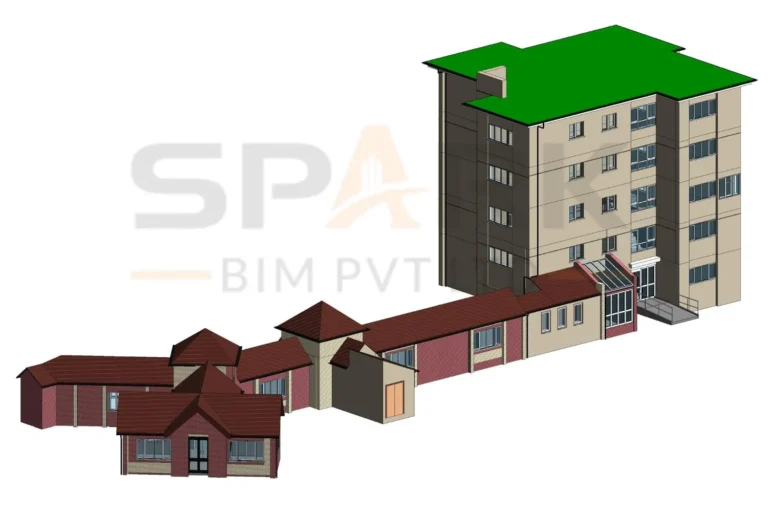
Revit Architecture 3D BIM Model – Residential Building Birmingham
Spark BIM delivered a detailed Revit Architecture 3D BIM model for a residential building, ensuring accuracy and design excellence.
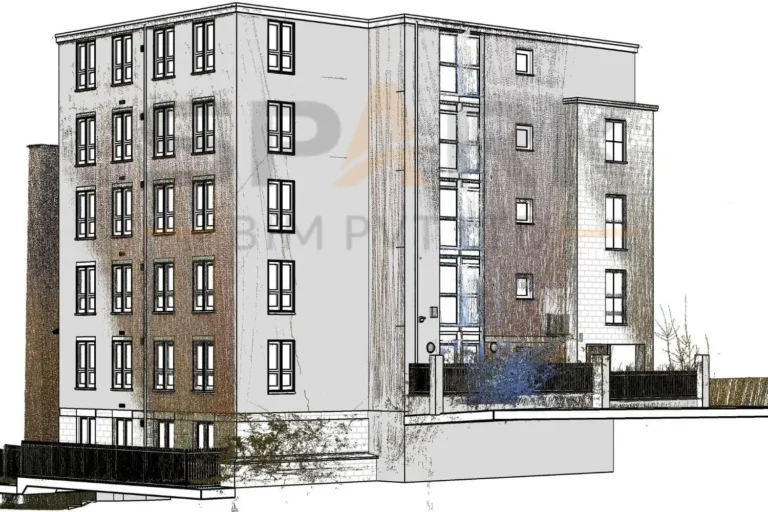
Digitizing a G+4 Residential Building – Point Cloud to BIM
Spark BIM digitized a G+4 residential building using Point Cloud to BIM, delivering precise 3D models for faster, smarter construction.
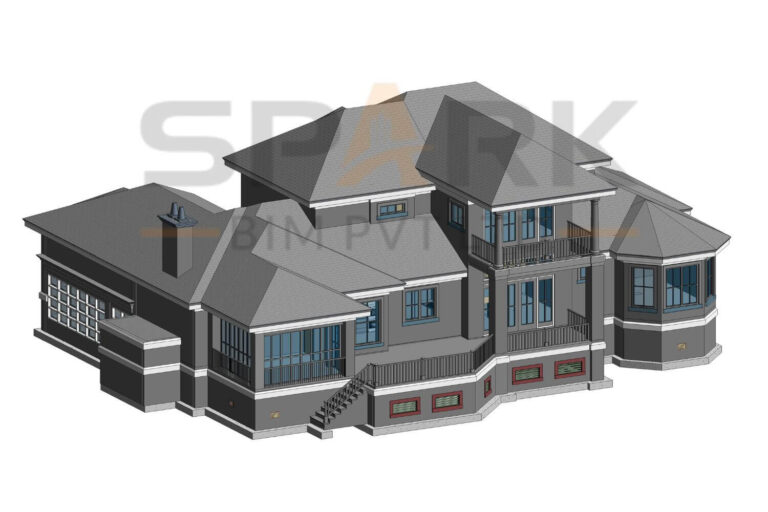
2D PDF to BIM Conversion for a Residential Villa Project
Explore SparkBIM 2D PDF to BIM conversion for a residential villa project - Increases design accuracy and construction efficiency.
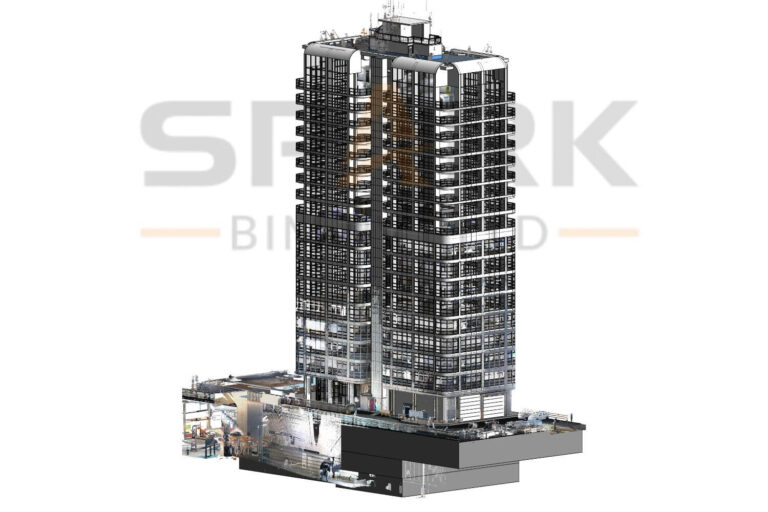
Point Cloud to BIM – Transforming 24 Storey Residential Building
SparkBIM completed project on transform a 24-storey building using Point Cloud to BIM. Explore innovation in our project competition - enter now and showcase your skills.

PDF to BIM Conversion for a G+11 Story Building
SparkBIM successfully completed PDF to BIM conversion for a G+11 story building, enhancing design accuracy and project efficiency.
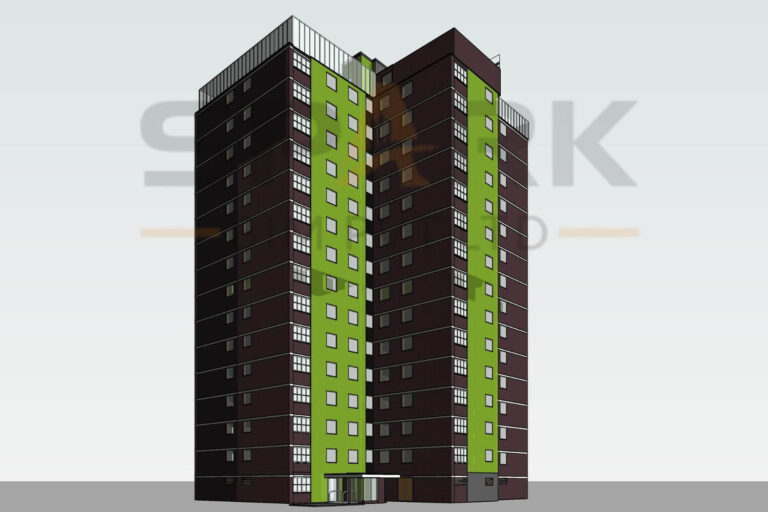
CAD to BIM Conversion for a Multistory Building
SparkBIM completed CAD to BIM conversion for a multistory building, enhancing design accuracy and efficiency.
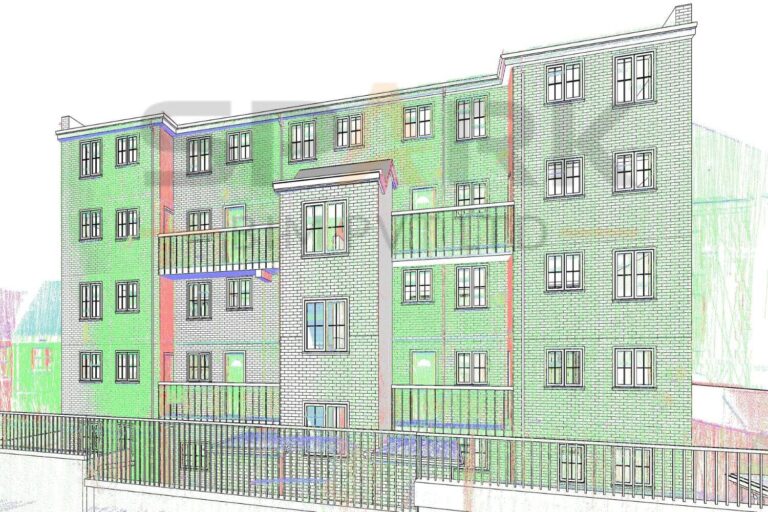
Restoration of Five Story Residential Building
SparkBIM completes restoration of a five-story residential building with precise Scan to BIM modeling for increased accuracy and efficiency.
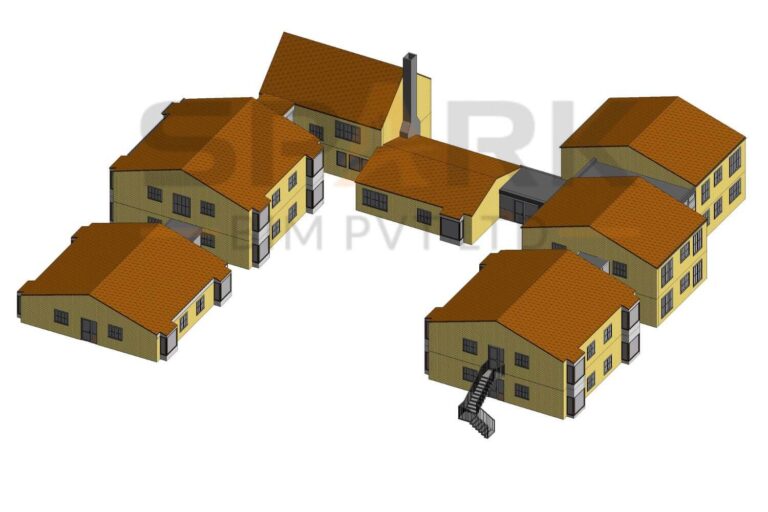
BIM Generation from Point Cloud Data for Building Set
SparkBIM successfully completes accelerated BIM generation from point cloud data, increasing efficiency for diverse building projects.
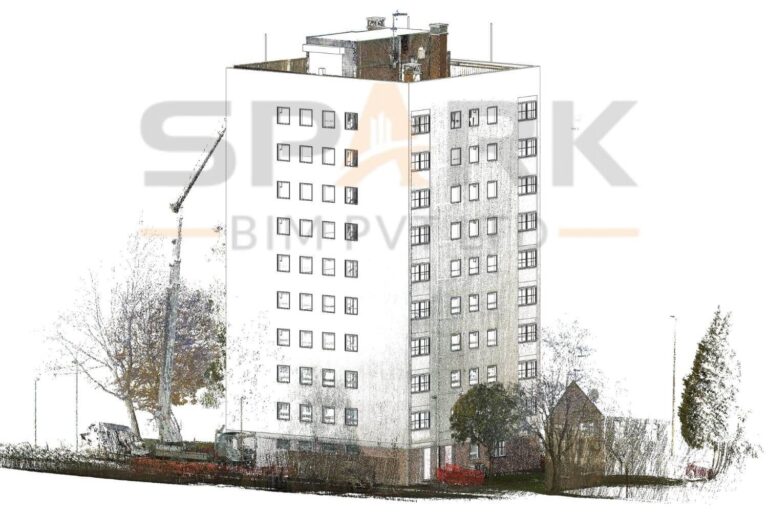
Transforming a G+10 Residential Building – Point Cloud to BIM Modelling
Explore the transformation of a G+10 residential building from point cloud data to precise BIM modeling for enhanced design and efficiency.
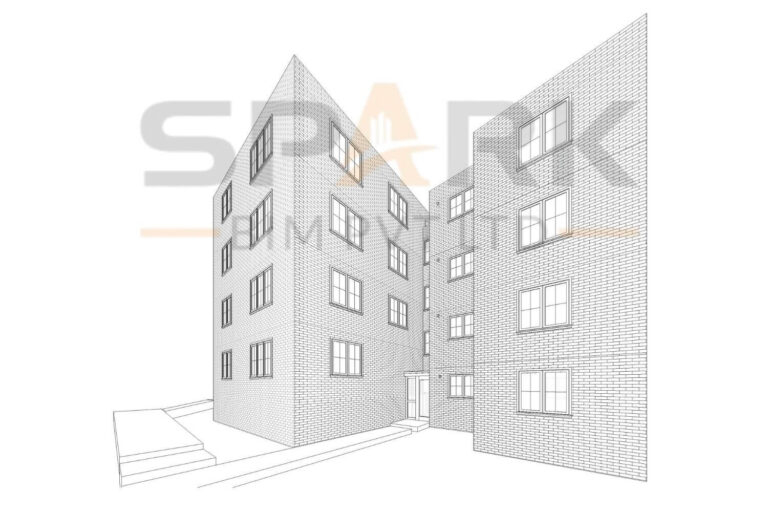
Accurate Exterior BIM Solutions for Existing Structures
Completed Point Cloud to BIM project, providing accurate exterior BIM solutions for existing structures using advanced 3D modeling technology.
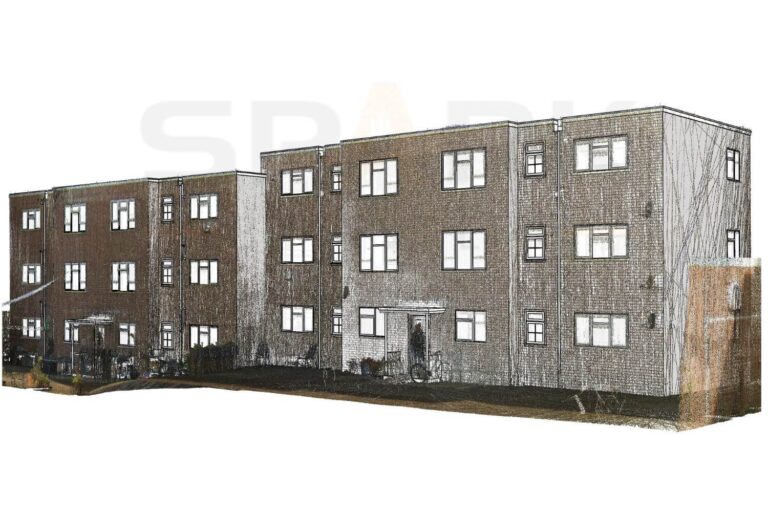
Scan to BIM: Precise Exterior Modeling for Existing Structures
Successful completion of Scan to BIM project, delivering precise exterior modeling for existing structures with advanced 3D scanning technology.
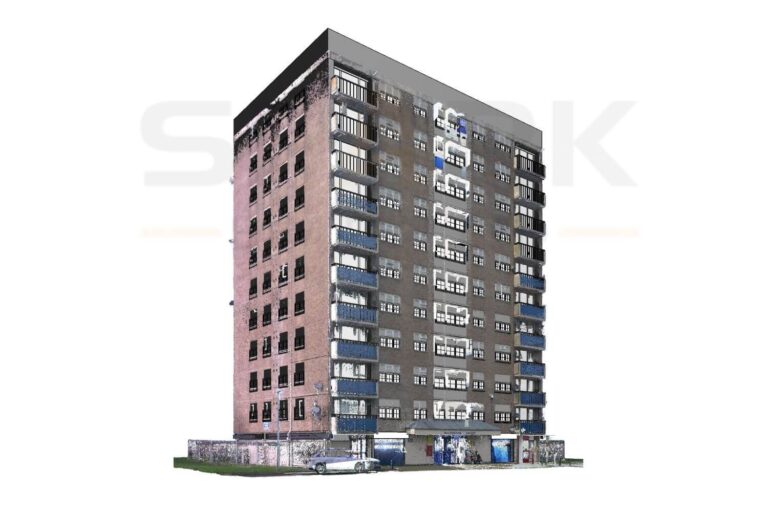
Precision BIM Modeling from Point Cloud Data
Completed project on Precision BIM Modeling from Point Cloud Data, enhancing construction accuracy, efficiency, and reducing errors.
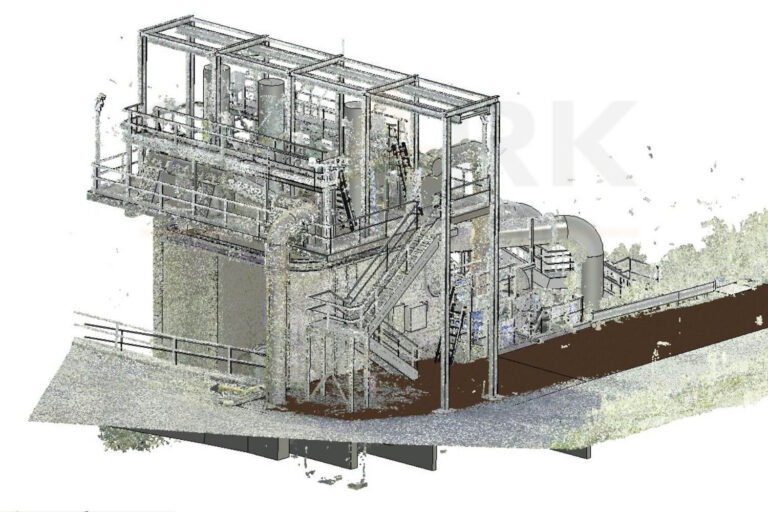
MEPF Coordination Through Scan to BIM Innovation
Discover our MEPF Coordination project using Scan to BIM innovation, improving accuracy and efficiency in building design and construction.
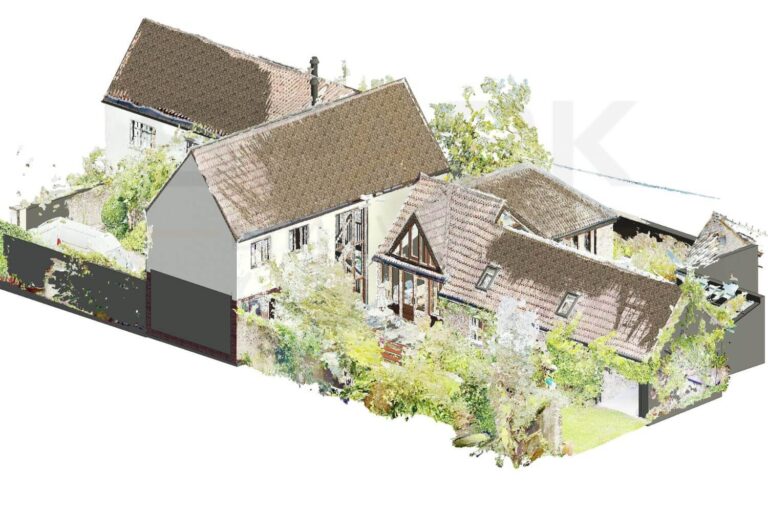
Real World to Revit: Sumner Wells
Transform real-world data to Revit with Sumner Wells, optimizing design and construction through accurate 3D modeling solutions.
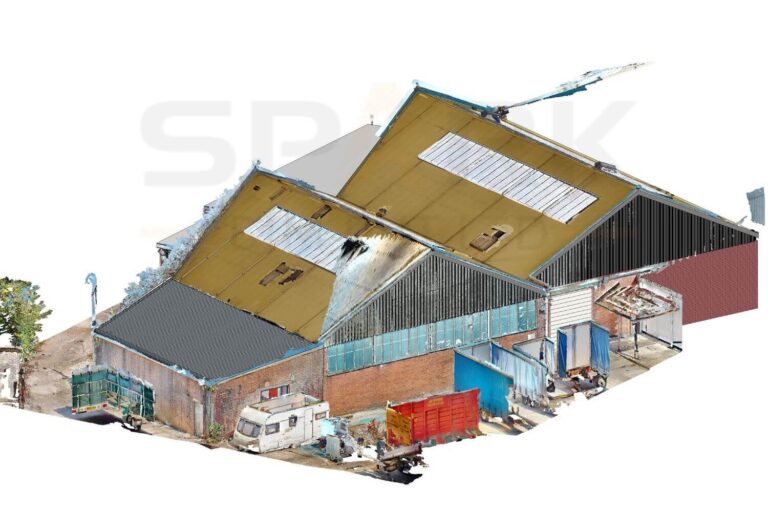
Scan to BIM Excellence: Newport Unit 2
Explore SparkBIM Scan to BIM Excellence at Newport Unit 2, delivering precise, innovative solutions for modern construction projects.
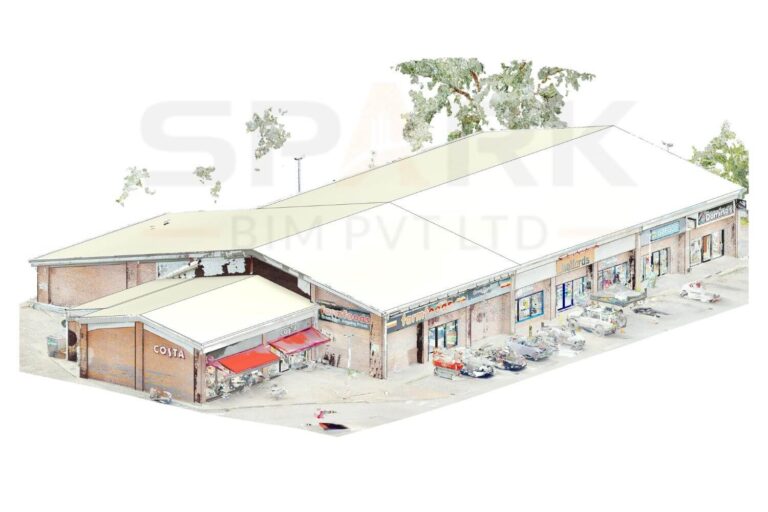
Scan to BIM: Real-World Applications: Riverside Park
Discover our "Scan to BIM" project at Riverside Park, showcasing real-world applications for efficient, accurate construction planning.
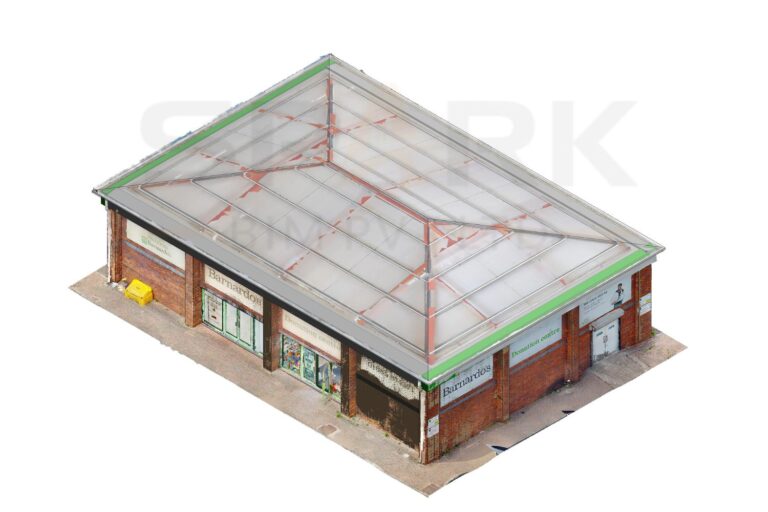
From Scans to Structures: Riverside Retail Park
Explore the transformation from scans to structures at Riverside Retail Park, where innovation meets development for a dynamic retail experience.
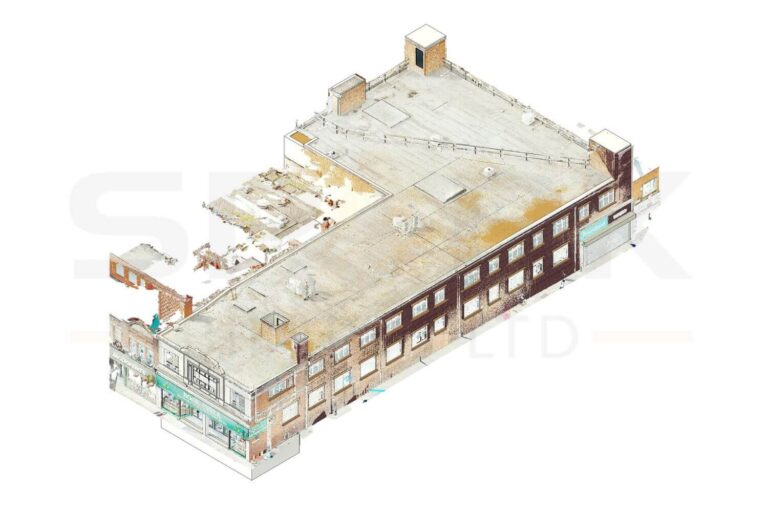
Reality to Precision Model 19-21 Bradshaw Gate Courtyard
SParkBIM transformed the 19-21 Bradshaw Gate Courtyard into a precise 3D model, enhancing design accuracy and project coordination.
