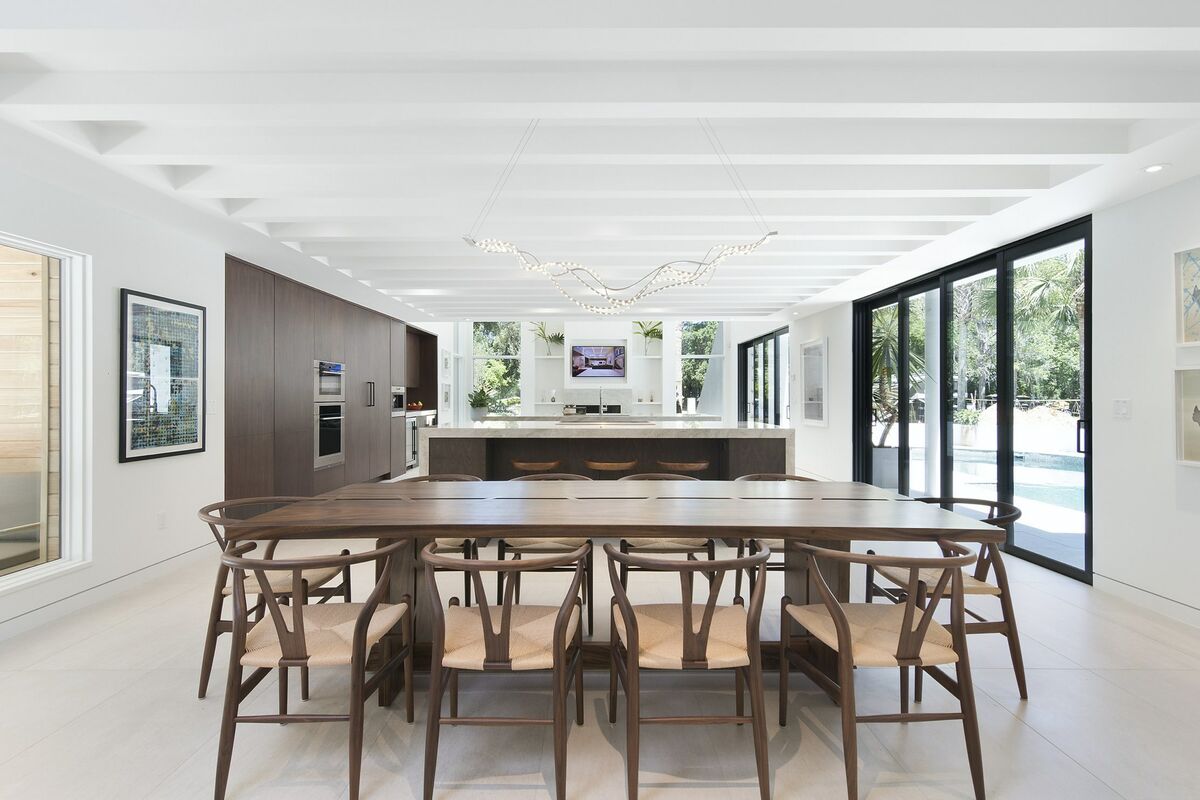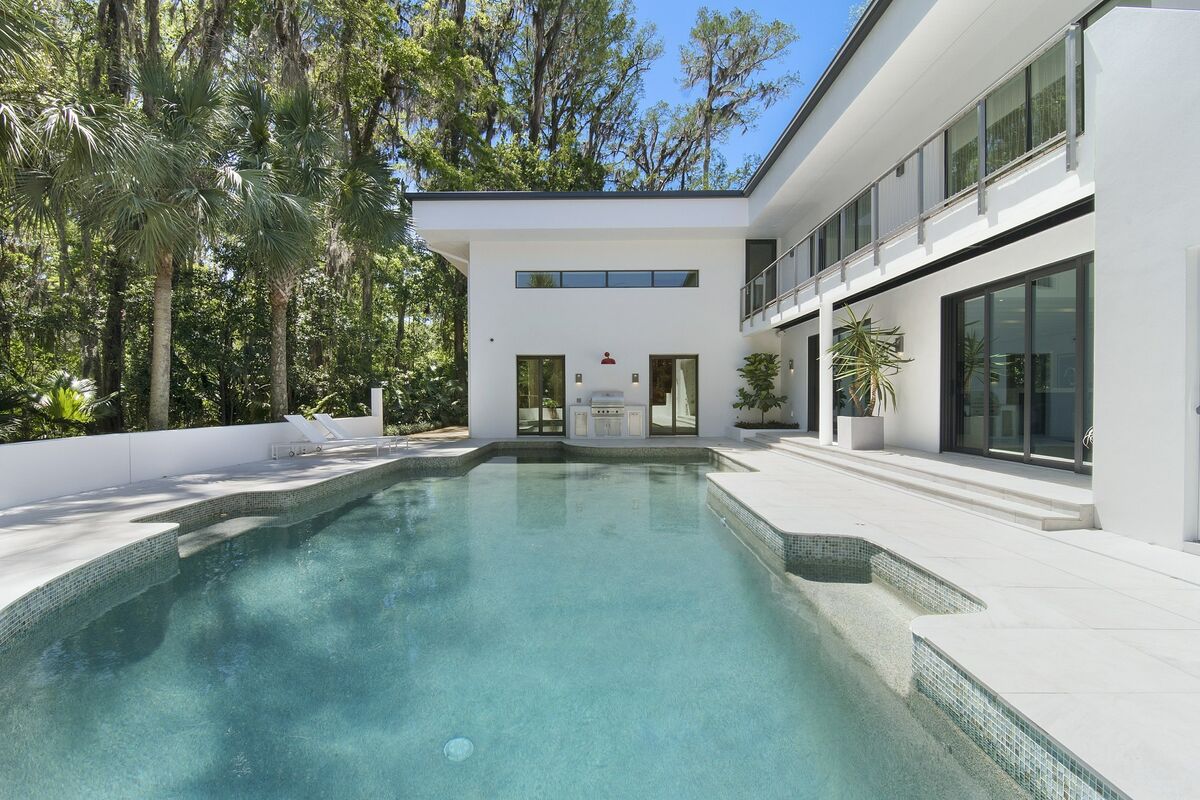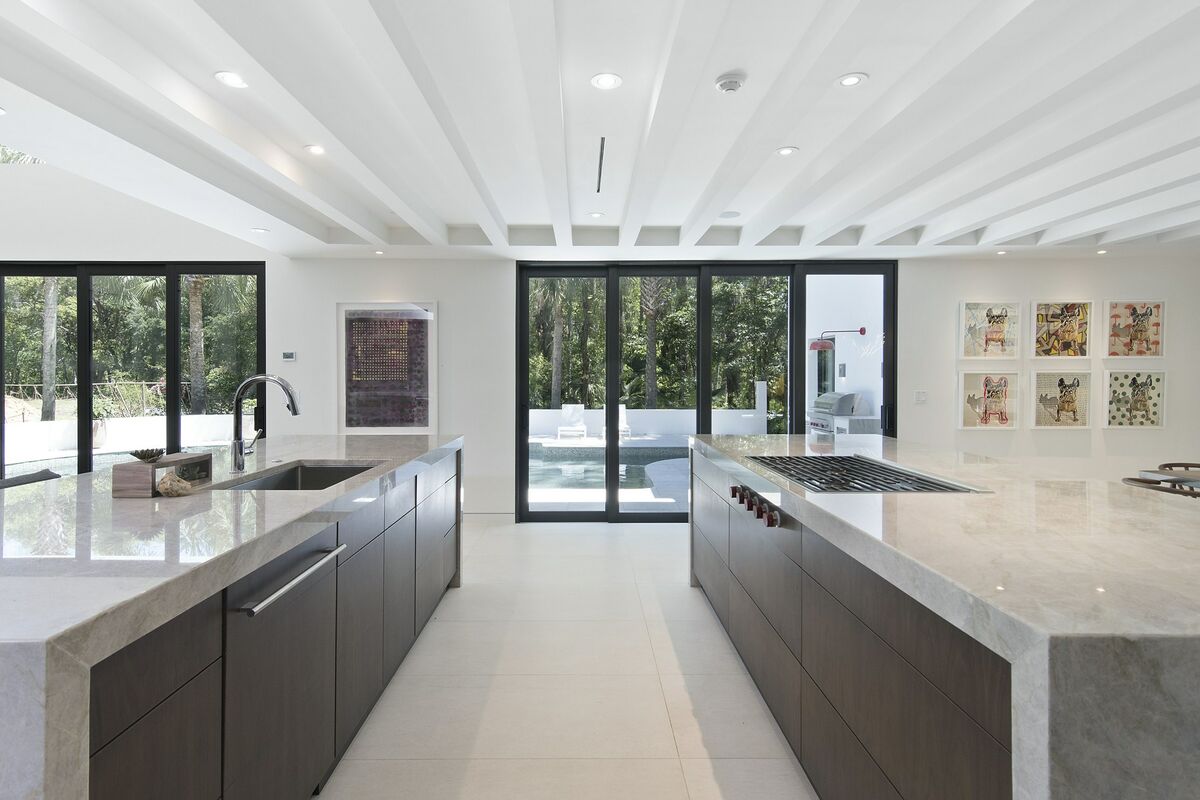YEAR 2019
450 Northwind Rd Home Renovation
Located on a canal leading to Lake Maitland, this full home renovation features 4,528 sf of free-flowing spaces. A walnut & glass front door leads into the foyer which showcases a floating walnut staircase & a great room w/ 19’ ceilings. An open concept dining room links directly to the gourmet kitchen & family room. Kitchen features include a coffee bar, a walk-in pantry, Wolf & Sub-Zero appliances, walnut cabinetry & two quartzite topped islands w/ ample storage & seating. A downstairs bedroom w/ a walk-in closet, en-suite bathroom & patio makes for a perfect in-law suite or secondary master bedroom. An additional bathroom & mudroom are located off the 2 car garage. Upstairs is a lavish master suite w/ lake views & a spa-like master bathroom w/ dual vanity, large shower, tub & walk-in closet. Two additional bedrooms, two full bathrooms, a loft area, a laundry room & multi-purpose room are also on the 2nd floor. Interior selections include porcelain tile, walnut wood floors, custom stainless steel & walnut railings, LED lighting, Lutron lighting system, custom closet systems, central vacuum, etc. This home has a preliminary energy-efficient HERS index of 55. The outdoor area includes a pool, large deck, balcony & covered front porch, summer kitchen w/ Wolf gas grill, outside shower, pool bath, storage room, full house generator & covered boat dock w/ boat lift.
On the first floor, you’ll find a full guest suite and mudroom, along with an open concept living room, and dining room. A floating walnut staircase leads up to the second floor, which includes a master suite with an oversized walk-in closet, two bedrooms and bathrooms, a laundry room, and a multi-purpose office. Additional features include a pool, summer kitchen, and private boat dock.
CLIENT
Martin Stewart
ARCHITECT
Jimmy Smith
LOCATION
London, UK
SIZE
1,200m2
TYPE
Residential Project







