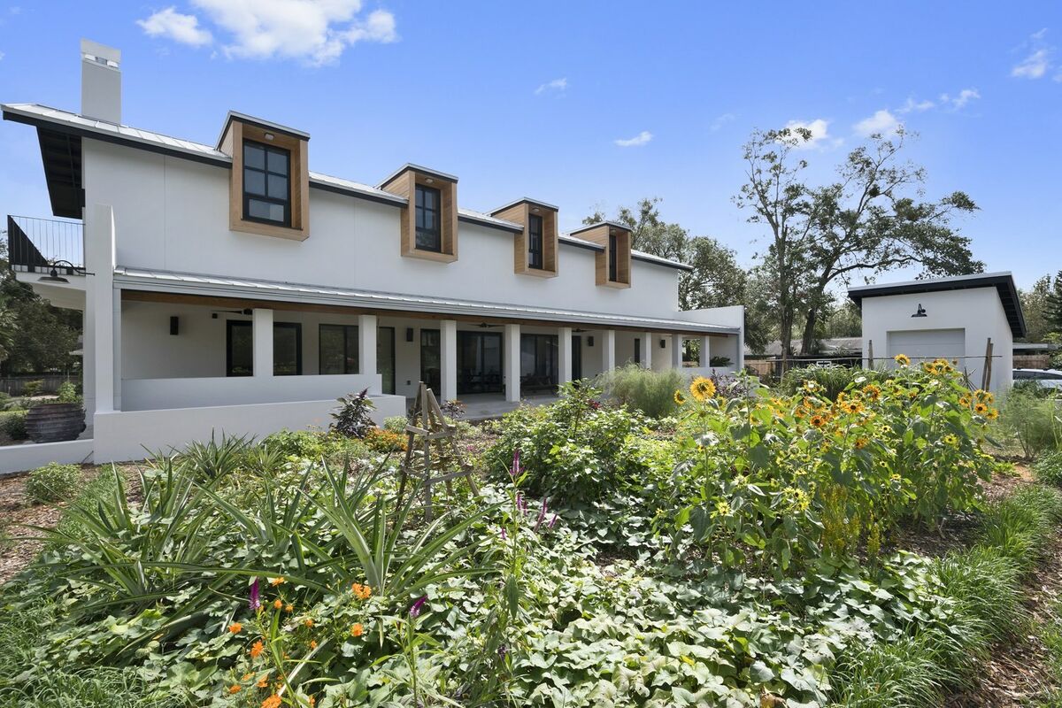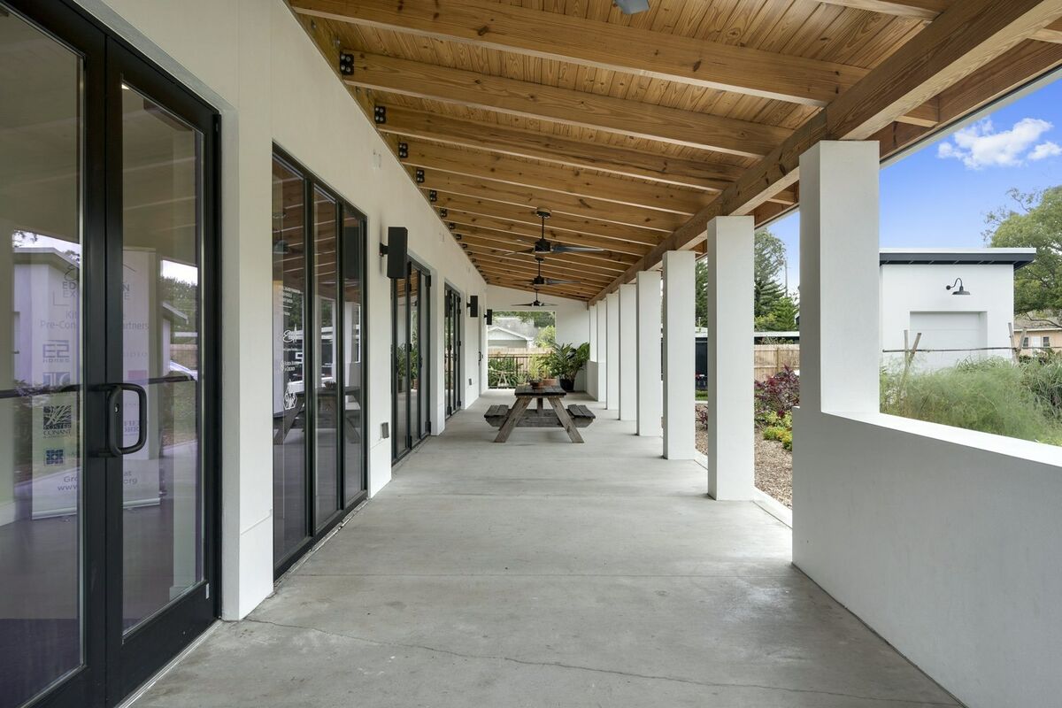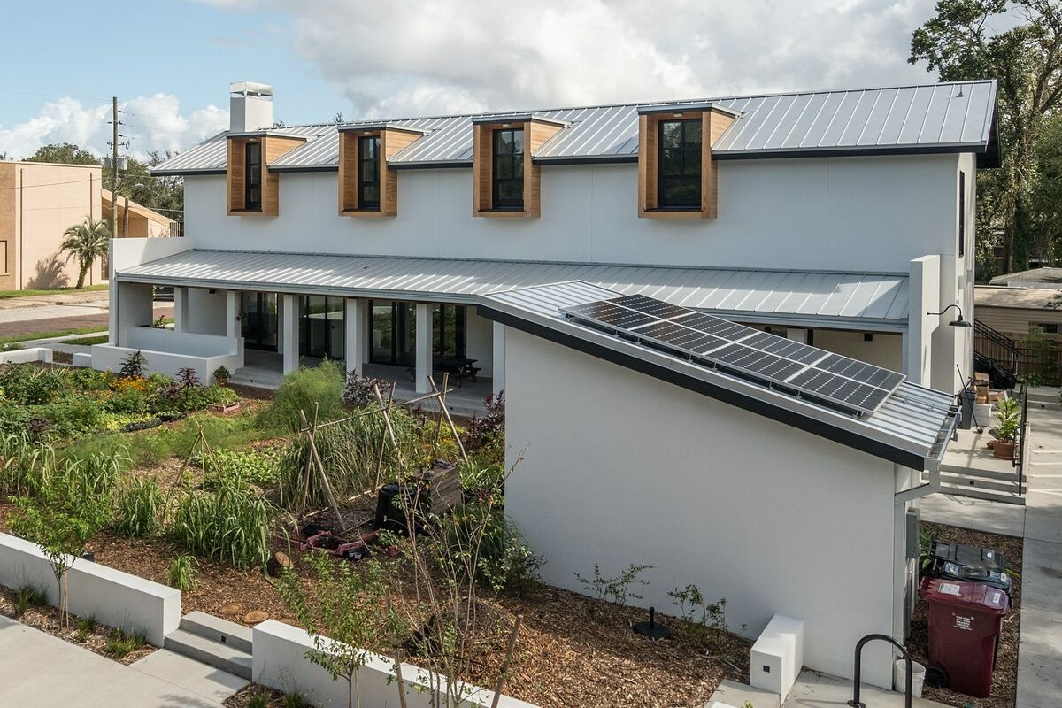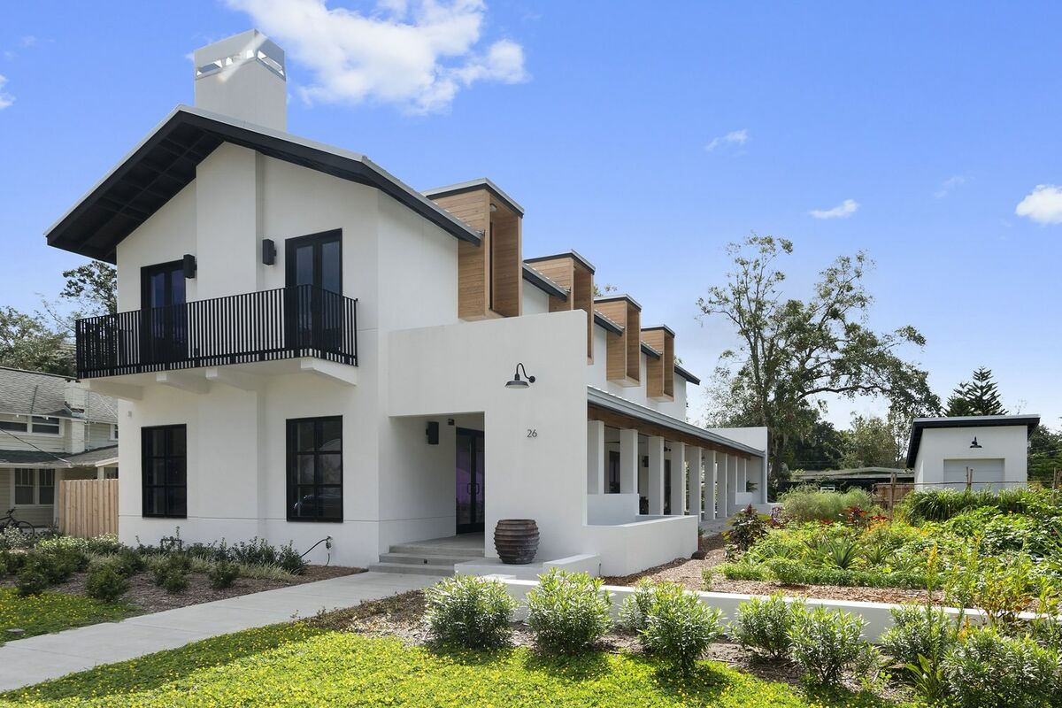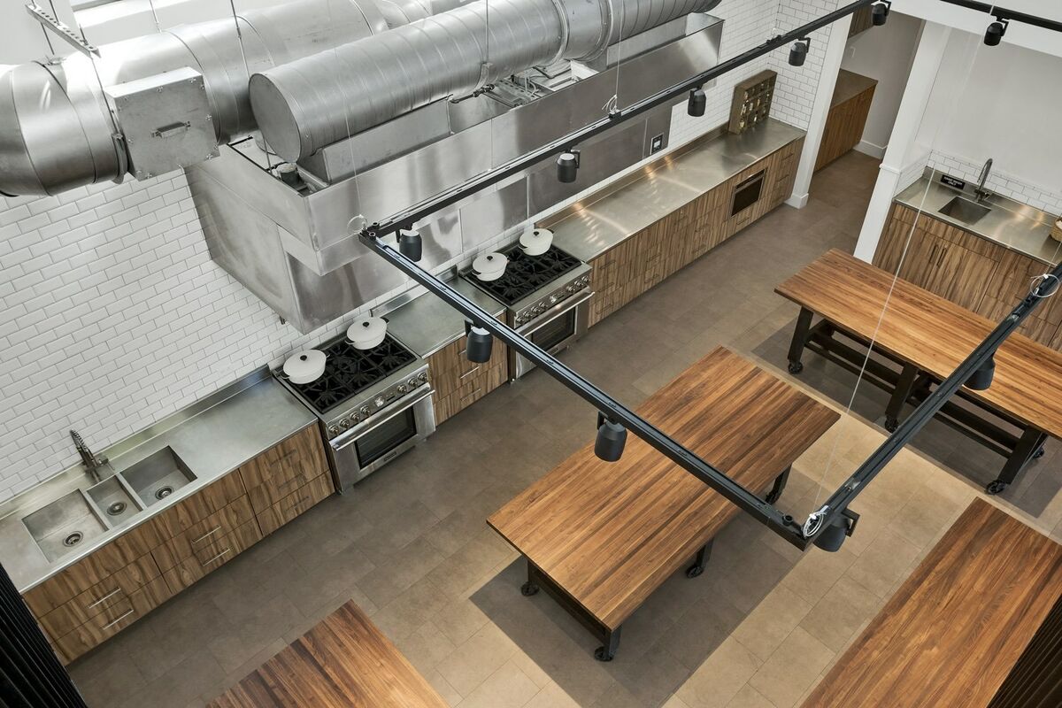YEAR 2019
Emeril Lagasse Foundation Kitchen House & Culinary Garden Commercial
The Emeril Lagasse Foundation Kitchen House & Culinary Garden was built with the mission to teach and provide students with an edible education experience.
The modern structure was designed by Spark Architects.
The 3,000 sq. ft. building features a full commercial kitchen within a large multi-purpose space, office space, and large conference room.
CLIENT
Martin Stewart
ARCHITECT
Jimmy Smith
LOCATION
London, UK
SIZE
1,200m2
TYPE
Residential Project



