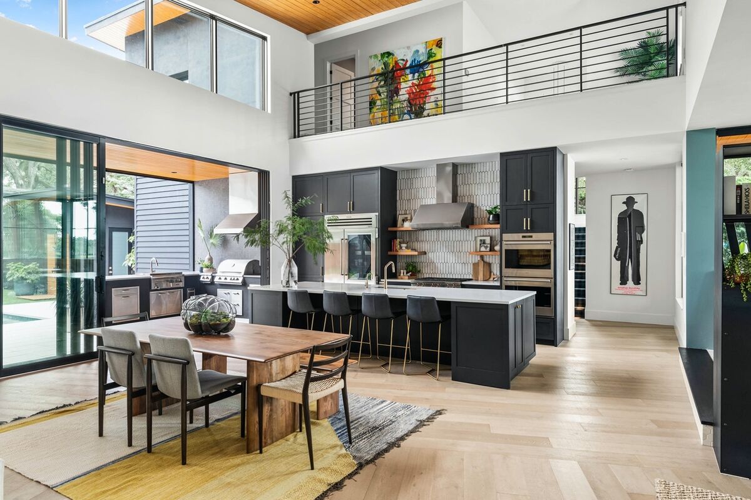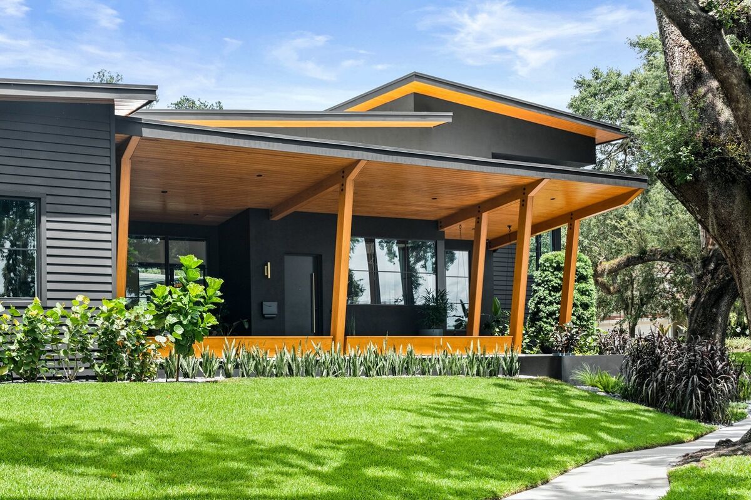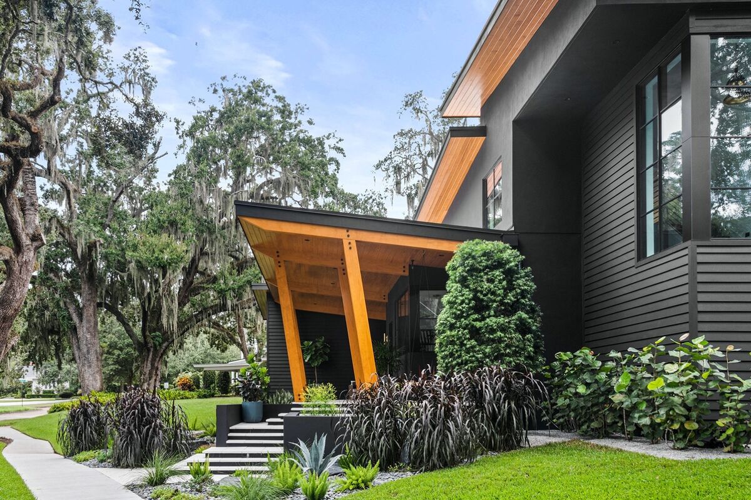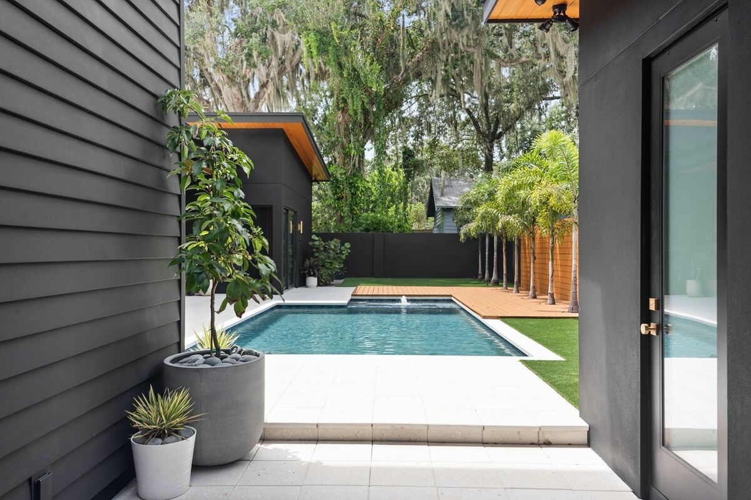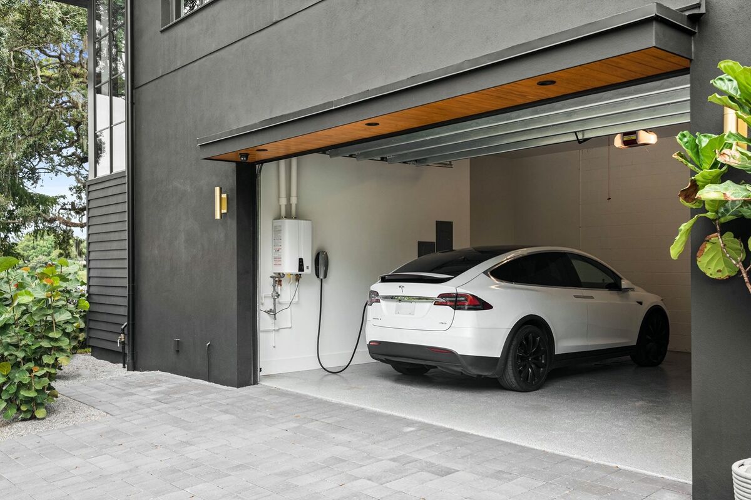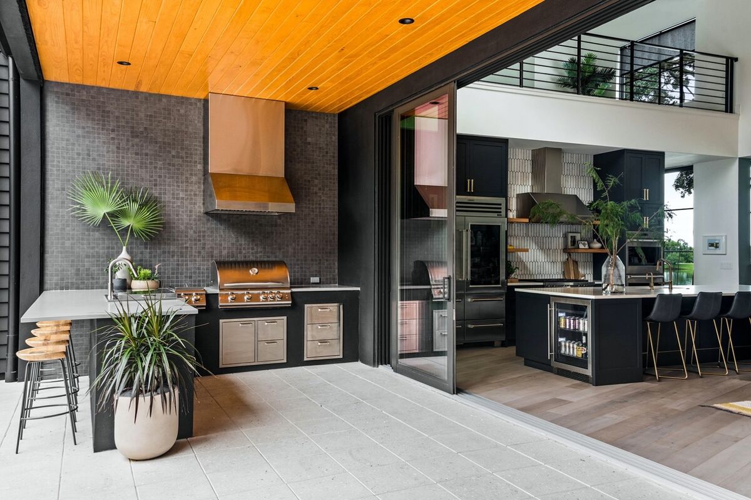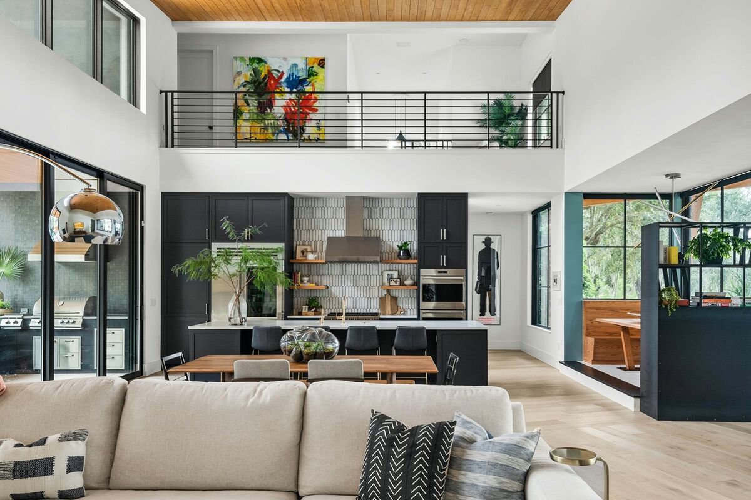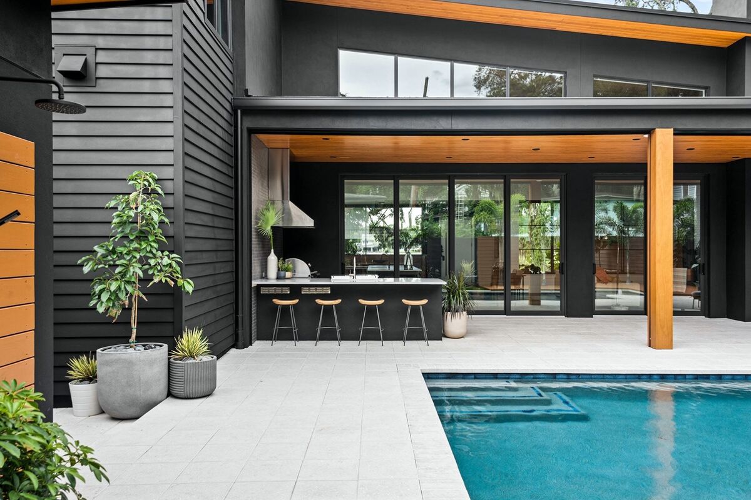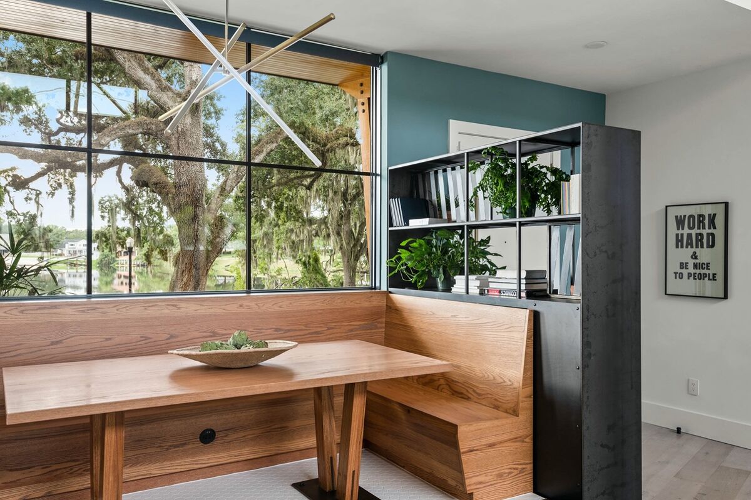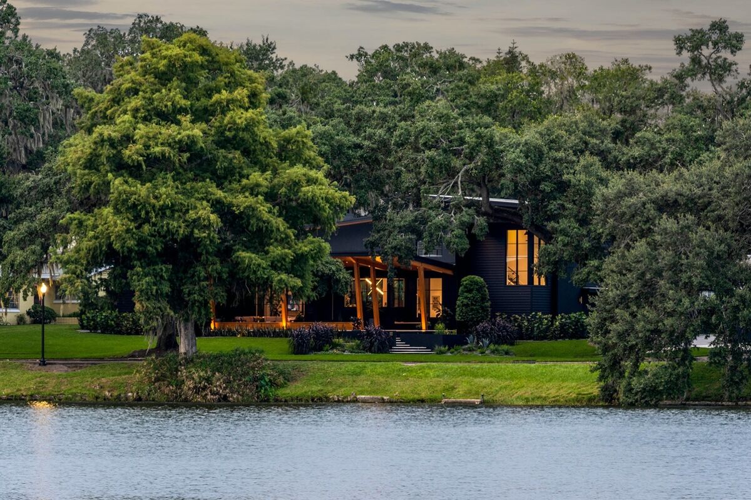YEAR 2019
Ivanhoe Blvd Custom Home
Old live oaks, an elevated lot, and expansive lake views inspired this Michael Weinrich Architects design, anchored by a generous and open front porch.
An upward sloped roof exaggerates the scale while a meandering stairway creates a welcoming transition from the sidewalk to the porch. Inside, the open living area with a high sloping ceiling mimics the shape and volume of the porch.
To the right of the entry, a built-in eating area looks out to the lake, creating an intimate feel within the expansive space. Just beyond, a large, open mudroom and pantry lead out to the garage and a window-filled stairway shows off a towering oak tree as you make your way to the second floor.
To the left of the entry, a spacious office looks out to the lake, while the private master suite extends towards the back of the house and offers serene views of the pool.
CLIENT
Martin Stewart
ARCHITECT
Jimmy Smith
LOCATION
London, UK
SIZE
1,200m2
TYPE
Residential Project



