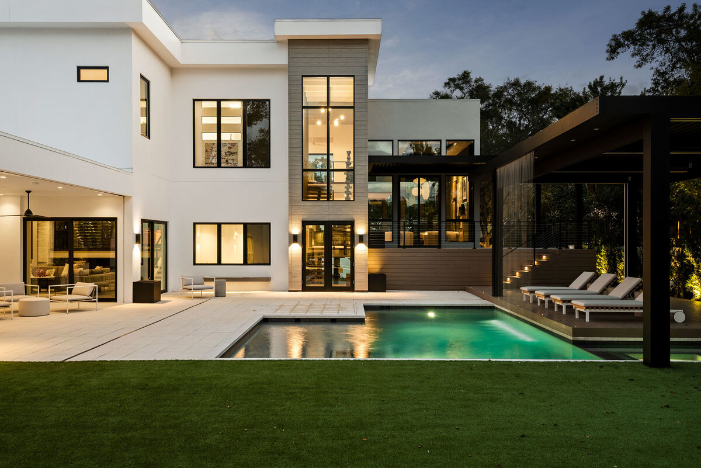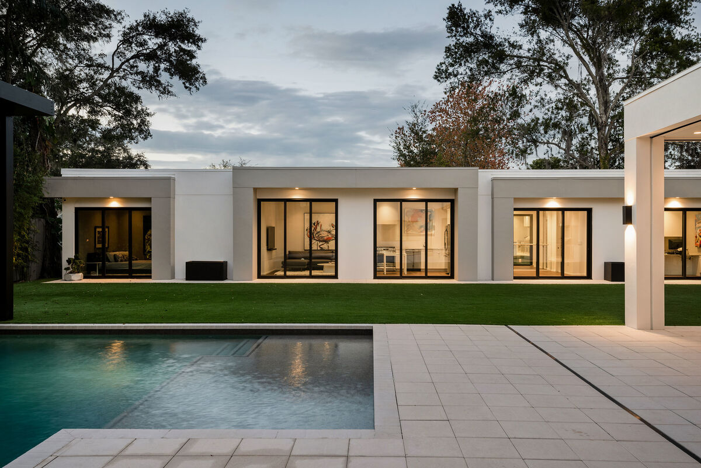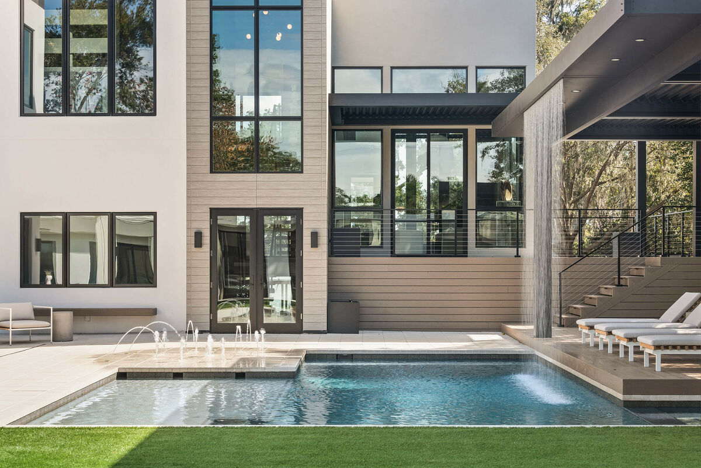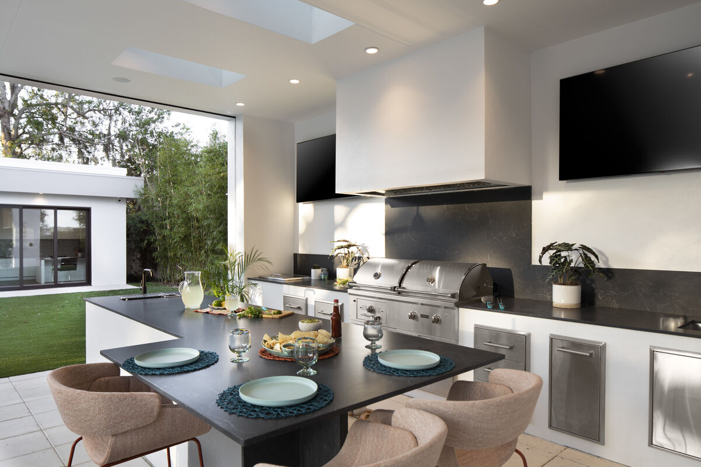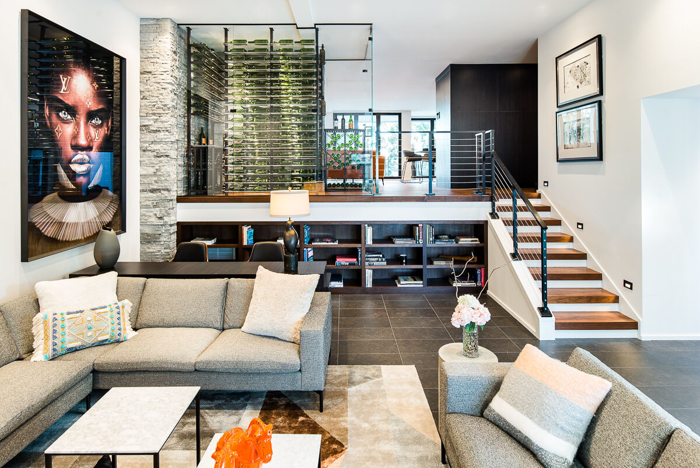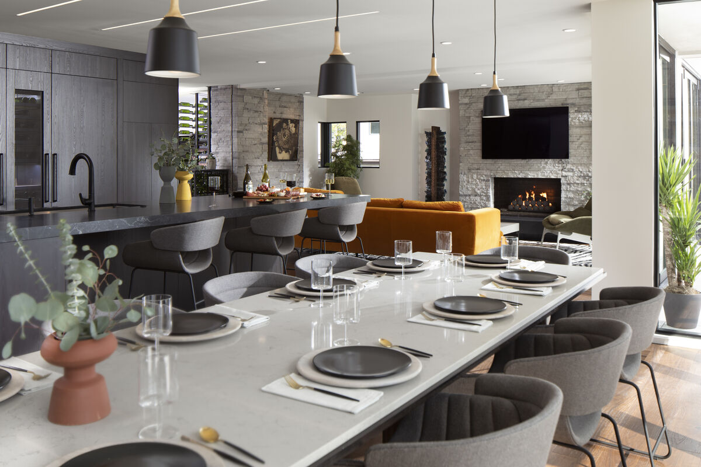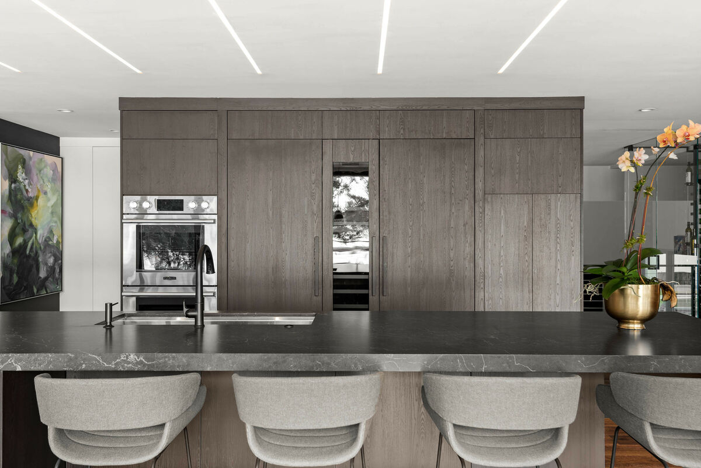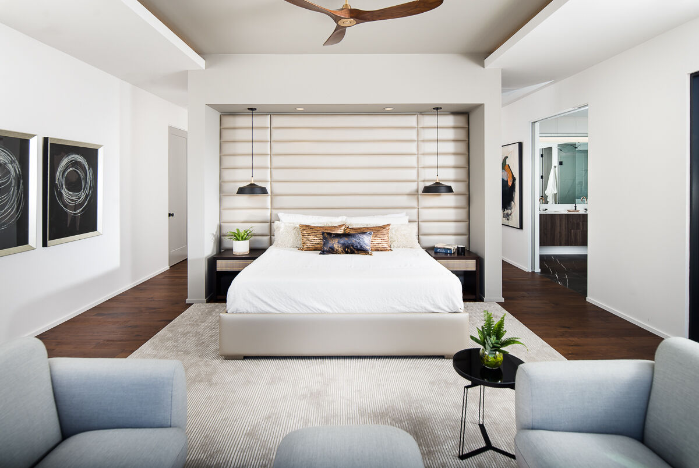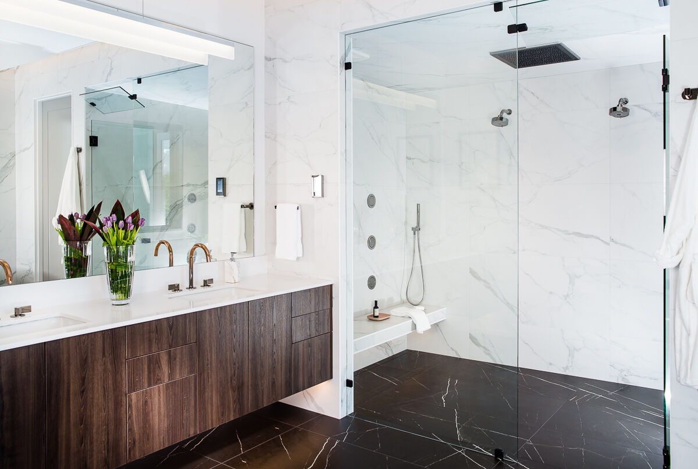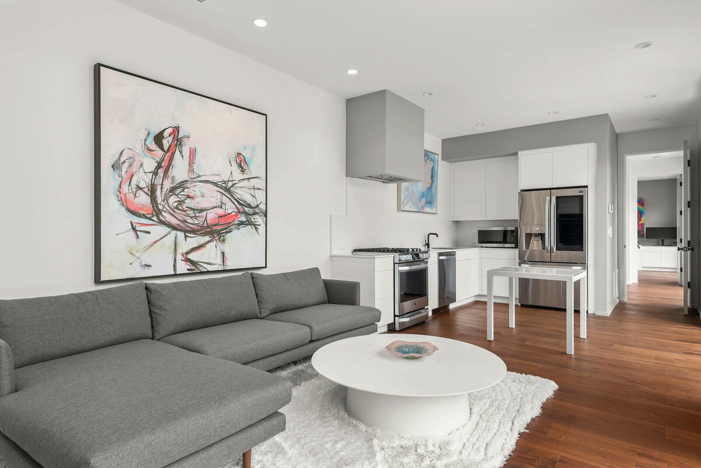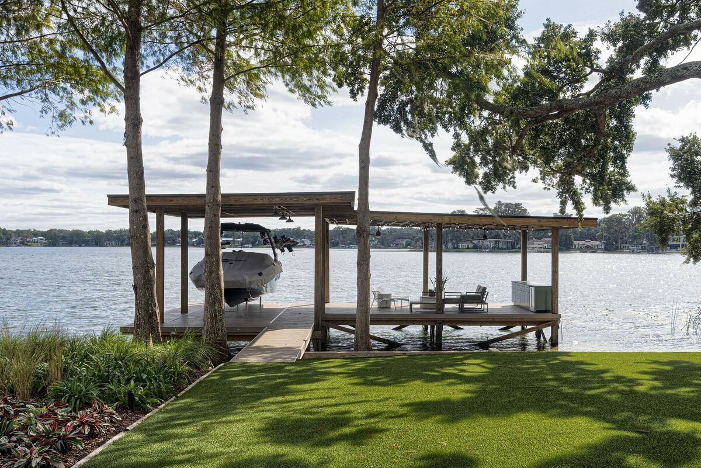YEAR 2019
Lakeshore Levels The New American Remodel 2021
It is a part of the 2021 NAHB International Builder Show and features 6 bedrooms, 6 full baths, 2 half baths, and almost 6,500 square feet of living space.
Originally built in 1973, the home was made up of five levels. Our goal for the project was to keep the integrity of the home, but make it more functional for the modern family.
While we kept the multiple levels, we opened up the floor plan to allow for larger gathering spaces and a more seamless flow to the outdoors. In addition to remodeling the original structure, we added an 875-square-foot cabana in the rear of the property which features a bedroom, two bathrooms, a full kitchen, dance/yoga studio, and home office.
The outdoor space is comprised of a modern lakefront dock, large pool and spa, kids splash pad, and gourmet summer kitchen and lanai.
CLIENT
Martin Stewart
ARCHITECT
Jimmy Smith
LOCATION
London, UK
SIZE
1,200m2
TYPE
Residential Project



