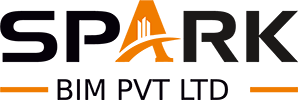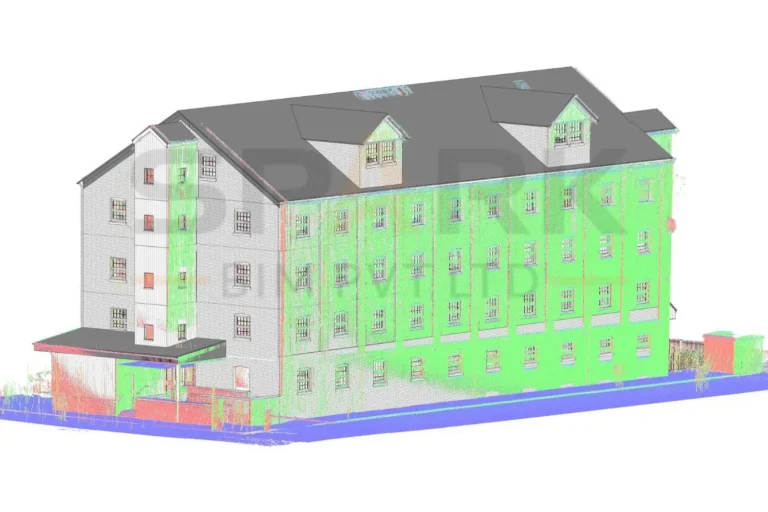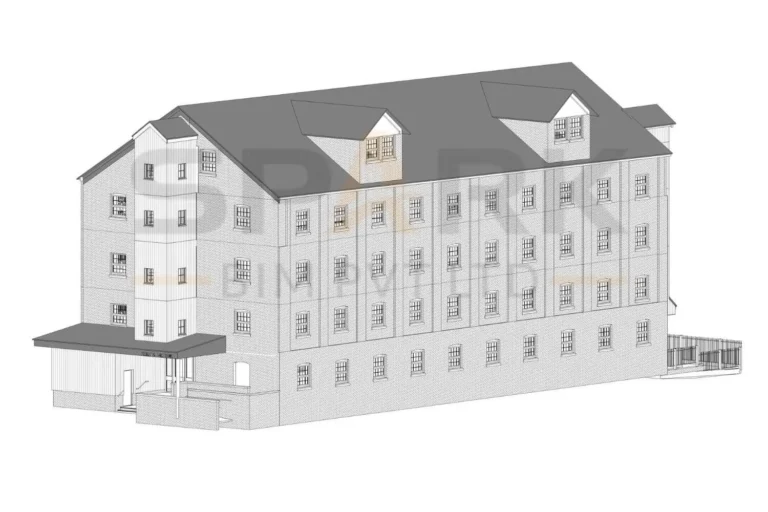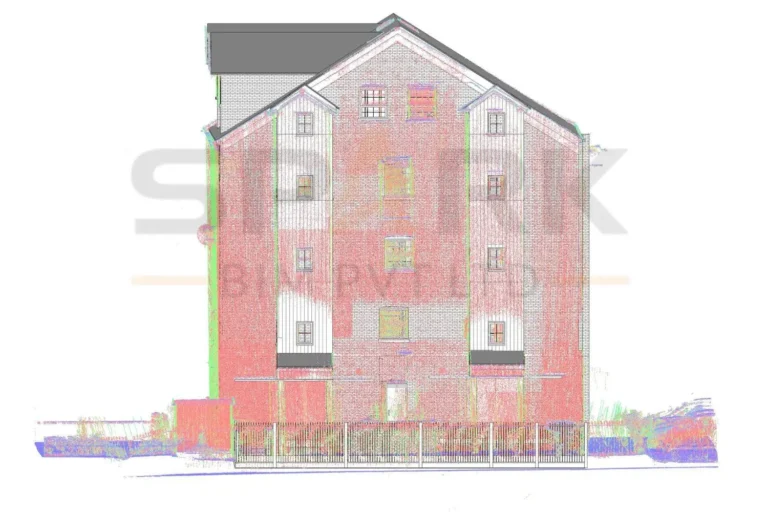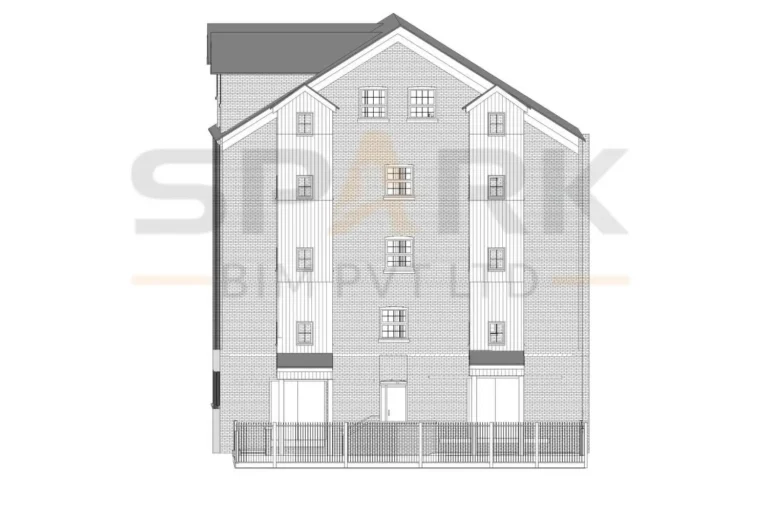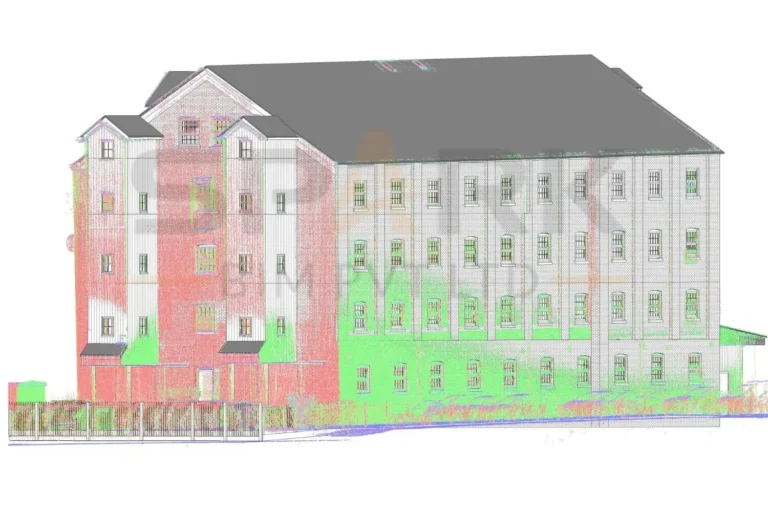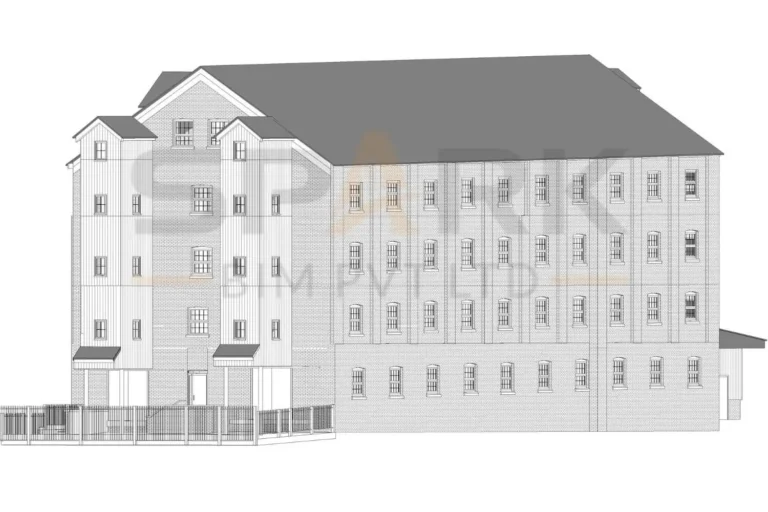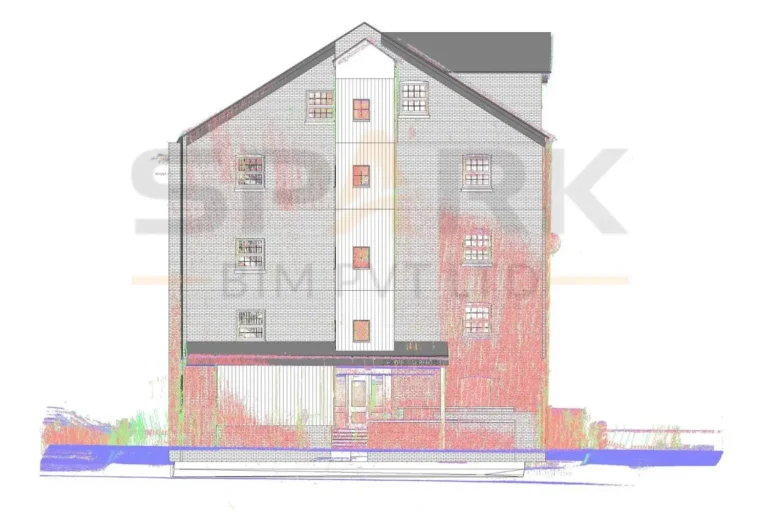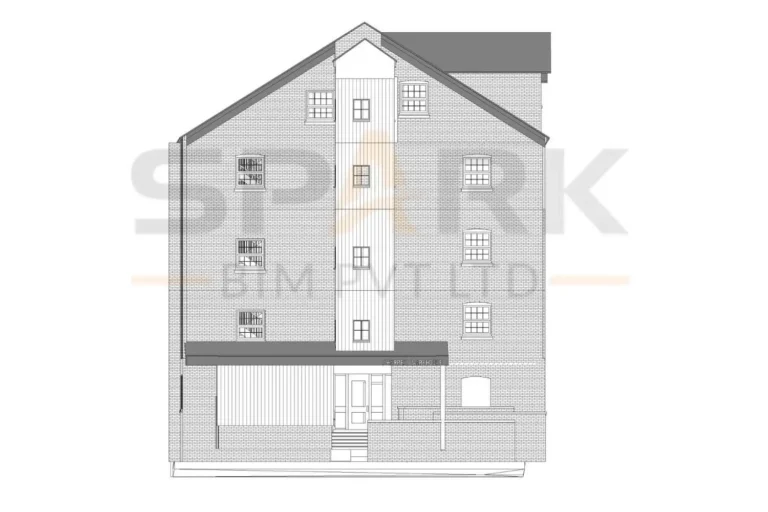Convert Existing Commercial Facility into BIM Model
Project Details
To convert laser-scanned point cloud data into a detailed BIM model of an existing commercial building. The model supports facility upgrades, renovation planning, and long-term asset management by providing accurate as-built documentation.
Laser Scanned Data (.rcs)
Onsite Photos (.jpg, .png)
TruView Files (.lgs)
Revit. Recap Truview
RVT, OBJ, IFC
2000 SQ.MT.
UK
About Project
The project involved developing a comprehensive BIM model (LOD 300) for a commercial building with a total area of 2,000 Sq. Mt. The client required accurate as-built documentation to support ongoing renovation, space planning, and regulatory compliance.
The process started with 3D laser scanning of the entire building, capturing both interior and exterior geometry. The raw scans were processed to align multiple datasets, remove noise, and optimize file size for efficient modeling. Using Autodesk Revit, the team created an architectural and structural BIM model reflecting the existing conditions.
The as-built BIM model ensures that all stakeholders have reliable and measurable geometry to support decision-making, renovation design, and facility operations.
Key Benefits of the BIM Model
- Design Validation: The BIM model provided a reliable reference for architects and engineers to validate design intent against existing conditions.
- Cost & Time Savings: Accurate digital documentation reduced rework, site visits, and manual measurements during renovation planning.
- Better Stakeholder Communication: The 3D environment allowed clients, designers, and contractors to visualize spaces more clearly, reducing misunderstandings.
- Future-Proofing: The model can be reused for sustainability studies, retrofitting, and integration with smart building technologies.
Project Challanges
- Complex Building Geometry: The commercial building had irregular layouts and varying ceiling heights, requiring detailed modeling of non-standard elements.
- Data Integration: Combining scans from multiple scanning sessions into a unified dataset required careful alignment and error correction.
- Model Accuracy Levels: Balancing client expectations between geometric accuracy and manageable file size was critical to delivery.
- Tight Deadlines: The project required parallel workflows for scan registration, model development, and quality reviews to meet schedule constraints.
Request A Quote
Email Us
SparkBIM Projects
Our Recent Projects
Discover the power of BIM Construction Management through our latest case studies.
