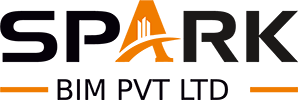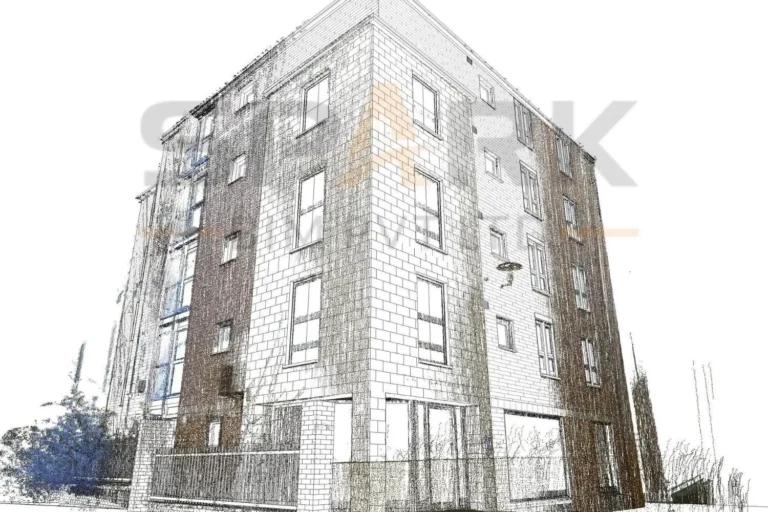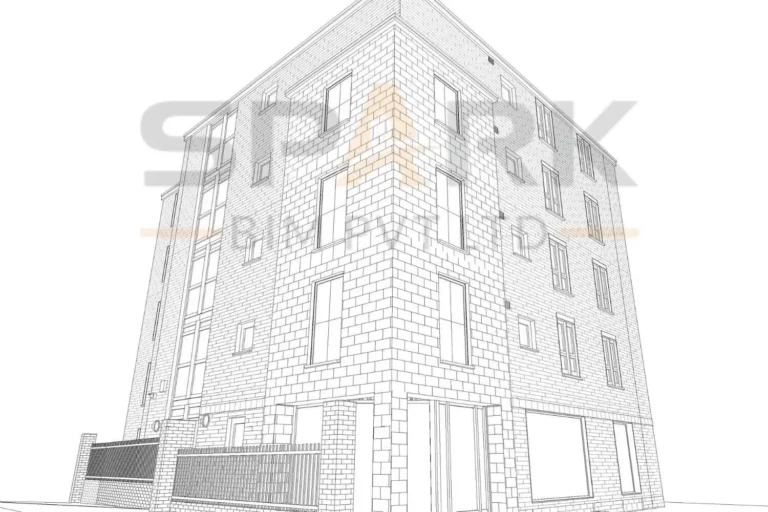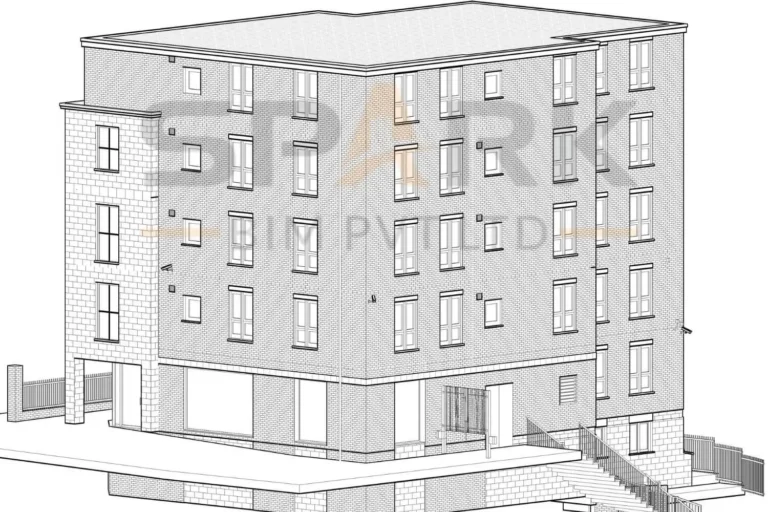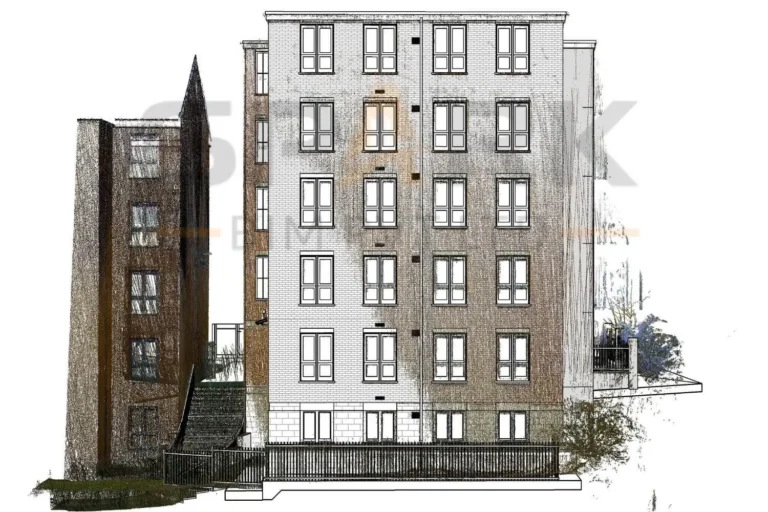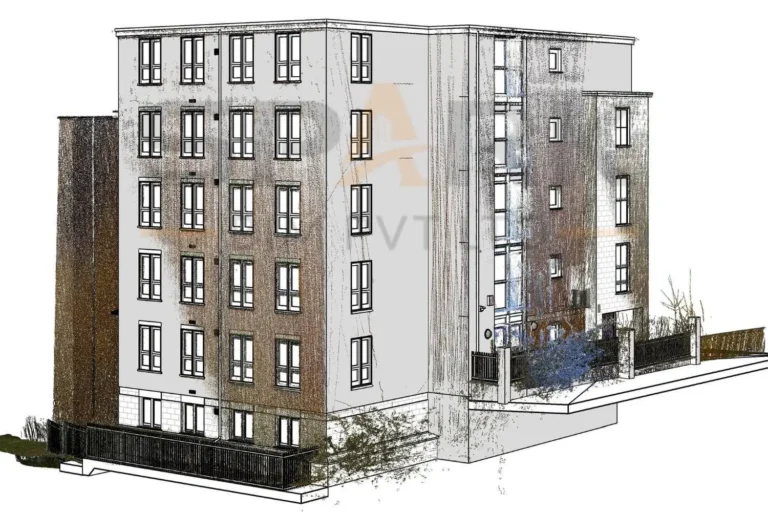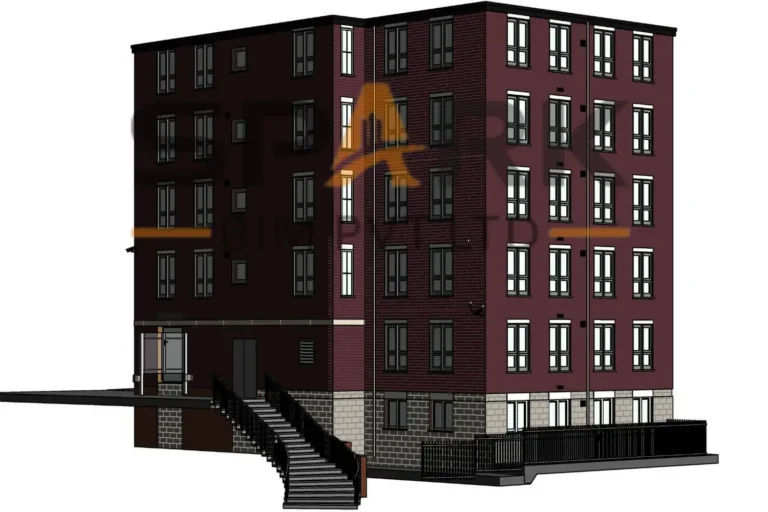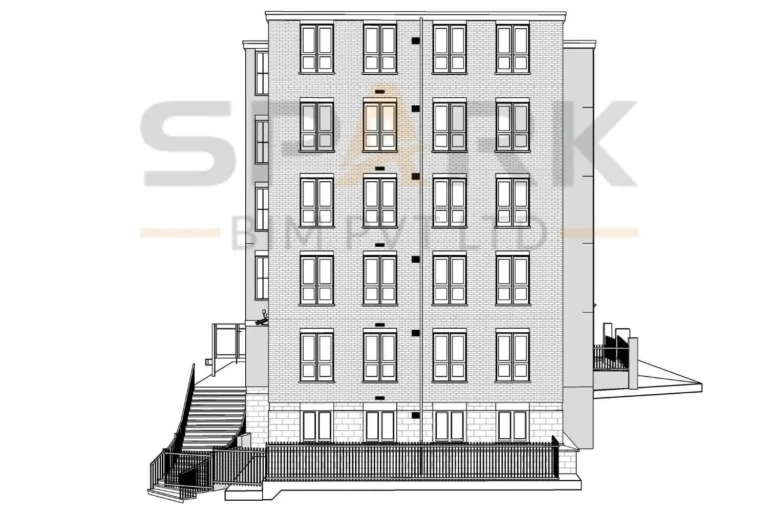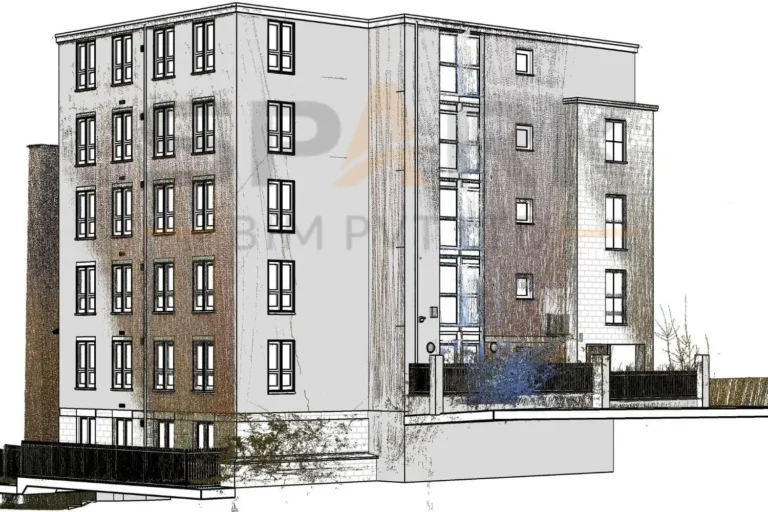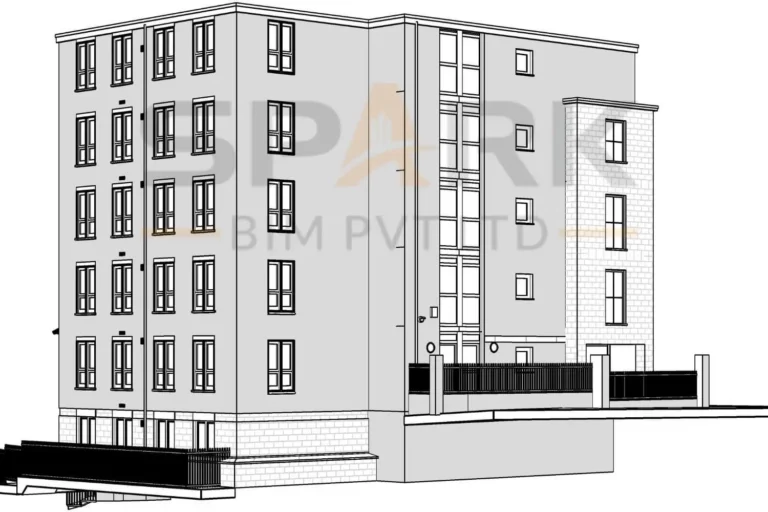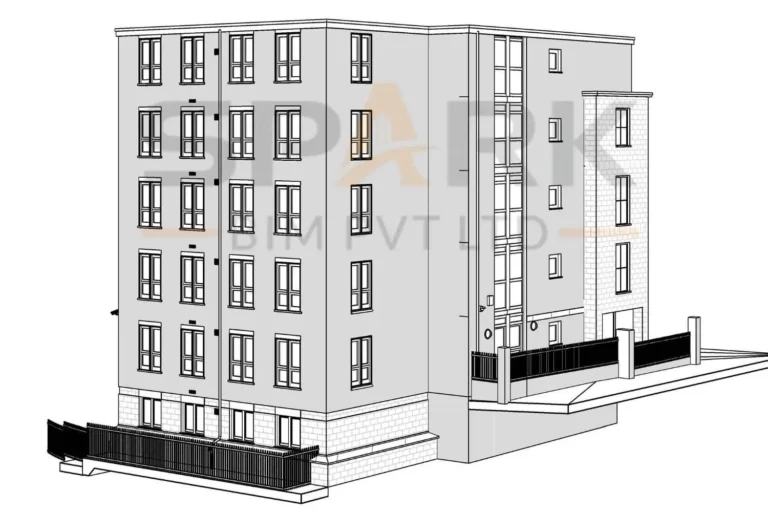Digitizing a G+4 Residential Building - Point Cloud to BIM
Project Details
To convert high-accuracy point cloud data into a comprehensive BIM model for a G+4 residential building. The digital model serves as a reliable record of existing conditions, supporting renovation, facility management, and future expansion planning.
Laser Scanned Data (.rcp) Onsite Photos (.jpg, .png) TruView Files (.lgs)
Revit
Recap
Truview
RVT, OBJ, IFC
1150 SQ.MT.
United Kingdom
About Project
This project involved developing an LOD 300 BIM model for a mid-rise G+4 residential building. The client required a digital twin to facilitate interior remodeling, maintenance planning, and compliance with housing regulations.
The workflow started with detailed laser scanning of the building’s interior and exterior. The raw scans were cleaned to remove noise, aligned into a unified dataset, and optimized for modeling. A multidisciplinary BIM team then created an as-built model covering architectural layouts, structural framing, and core MEP components.
The resulting model supports precise documentation, enhances stakeholder collaboration, and provides a foundation for lifecycle management of the residential property.
Key Benefits of the BIM Model
- Accurate As-Built Documentation: Enables reliable planning for renovations and retrofits.
- Improved Stakeholder Coordination: A single BIM environment reduces conflicts and miscommunication.
- Facility & Asset Management: The model assists in tracking building components and space utilization.
- Regulatory Readiness: Provides documentation aligned with UK residential compliance standards.
Project Challanges
- Data Processing: Raw scans included external obstructions and noise, requiring careful cleanup.
- File Optimization: Large datasets need segmentation for efficient modeling without performance issues.
- Multidisciplinary Integration: Architectural, structural, and MEP elements had to be aligned for clash-free output.
- Client-Specific Needs: Deliverables were structured according to the client’s BIM execution plan and ISO 19650.
Request A Quote
Email Us
SparkBIM Projects
Our Recent Projects
Discover the power of BIM Construction Management through our latest case studies.
