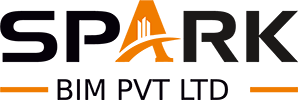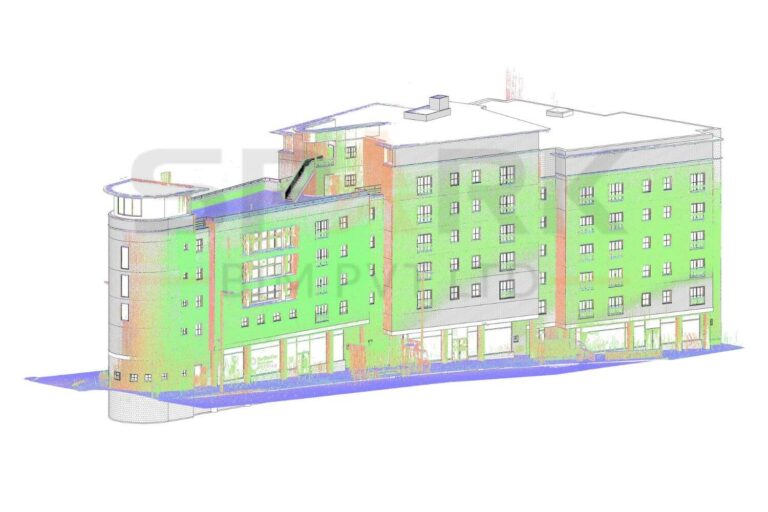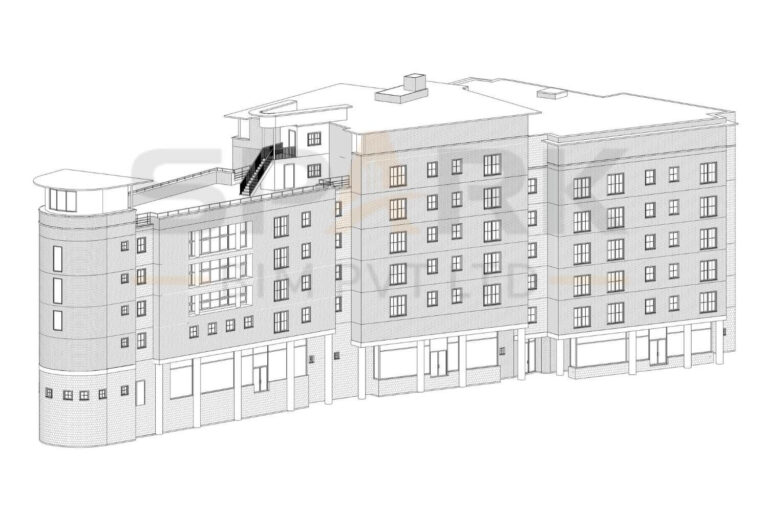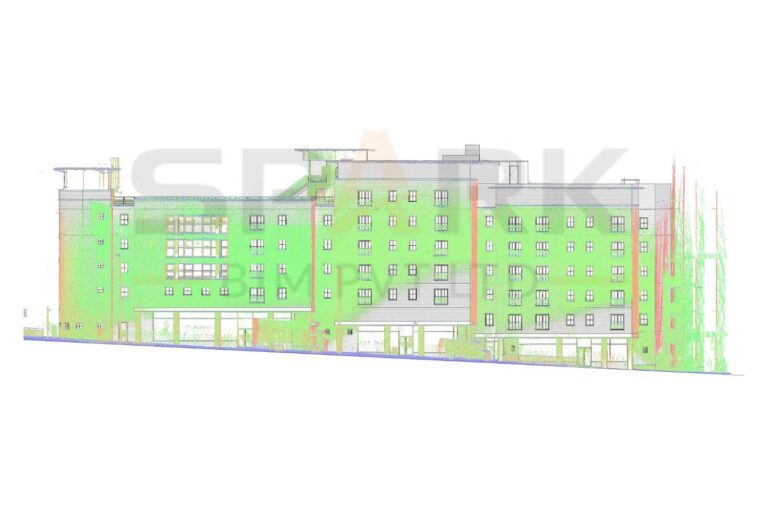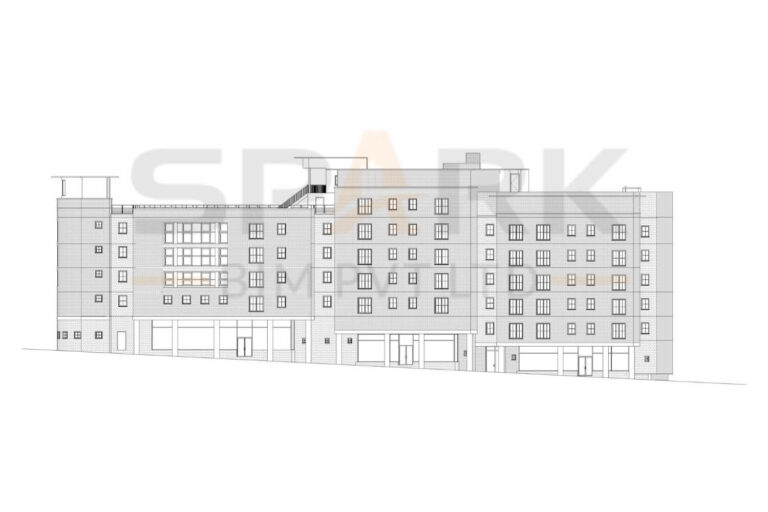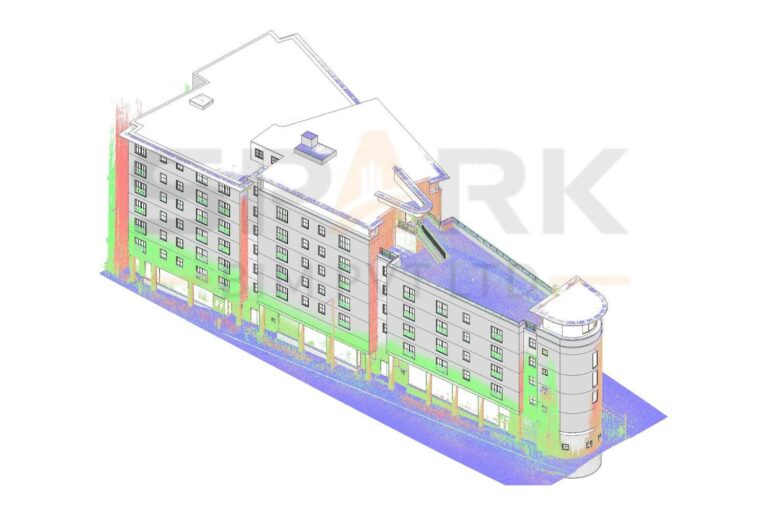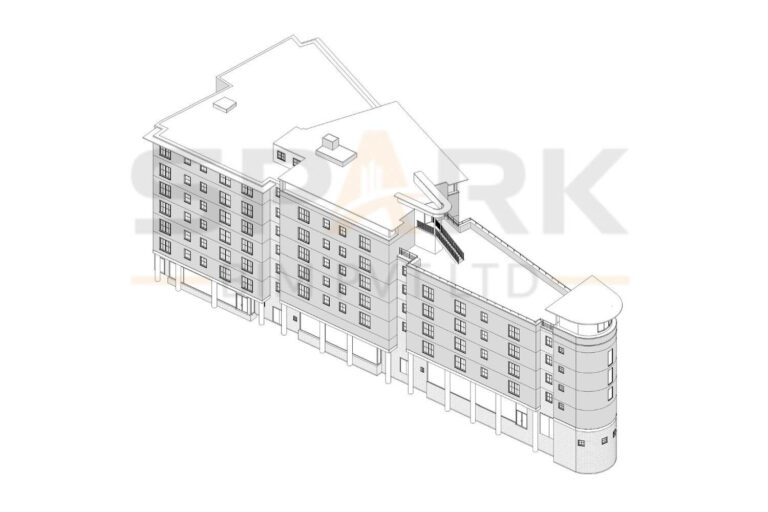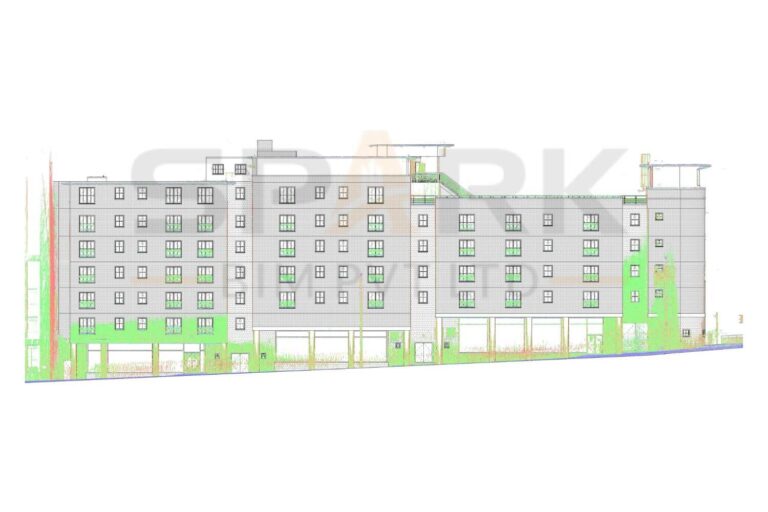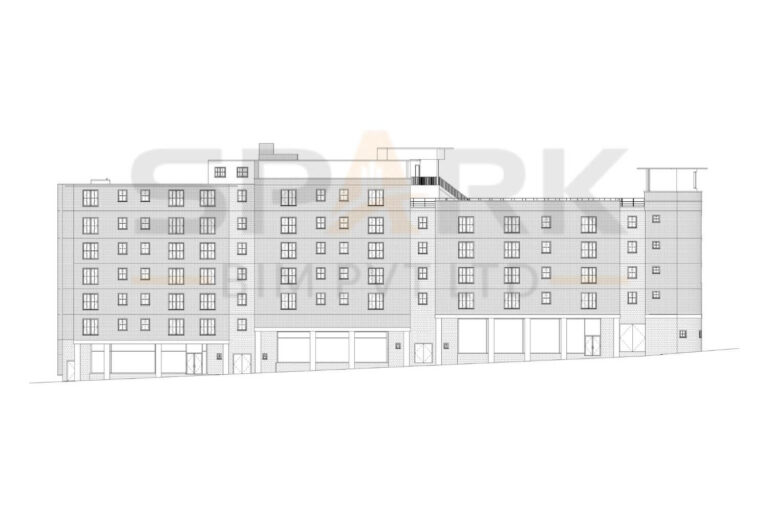Laser Scan to BIM Model for Building Project in UK
Project Details
To transform laser-scanned point cloud data into a precise BIM model of a UK building project. The model aids in renovation, facility upgrades, and lifecycle management by delivering accurate as-built documentation for future use.
Laser Scanned Data (.rcs)
Onsite Photos (.jpg, .png)
TruView Files (.lgs)
Revit. Recap Truview
RVT, OBJ, IFC
8000 SQ.MT.
United Kingdom
About Project
Spark BIM successfully delivered a Laser Scan to BIM Model for a building project in the UK, transforming high-resolution point cloud data into an accurate and information-rich 3D BIM model.
The project focused on capturing the existing conditions of the structure with precision, ensuring every detail was documented for future use. This BIM model supports a wide range of applications, including facility upgrades, renovation planning, space management, and long-term asset maintenance.
By providing an accurate as-built digital representation, the model enables stakeholders, architects, and engineers to make informed decisions, reduce risks, and streamline project execution. The outcome is a reliable and efficient foundation for managing the building’s lifecycle.
Key Benefits of the BIM Model
Accurate As-Built Documentation – Provides a precise digital replica of the building for reliable planning and reference.
Supports Renovation & Upgrades – Enables architects and engineers to design improvements with confidence.
Improved Collaboration – The Centralized model enhances communication among stakeholders.
Lifecycle Asset Management – Assists in long-term facility maintenance and efficient operations.
Project Challanges
- Complex Point Cloud Data Processing: Managing large volumes of scan data while ensuring accuracy.
- Capturing Hard-to-Reach Areas: Scanning tight spaces and concealed building elements without data loss.
- Maintaining High Accuracy Standards: Aligning the BIM model with strict tolerances required for construction planning.
- Integration with Existing Data: Coordinating the model with previous drawings and documentation.
- Time Constraints: Delivering a detailed BIM model within limited project timelines.
Request A Quote
SparkBIM Projects
Our Recent Projects
Discover the power of BIM Construction Management through our latest case studies.
