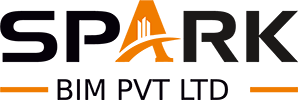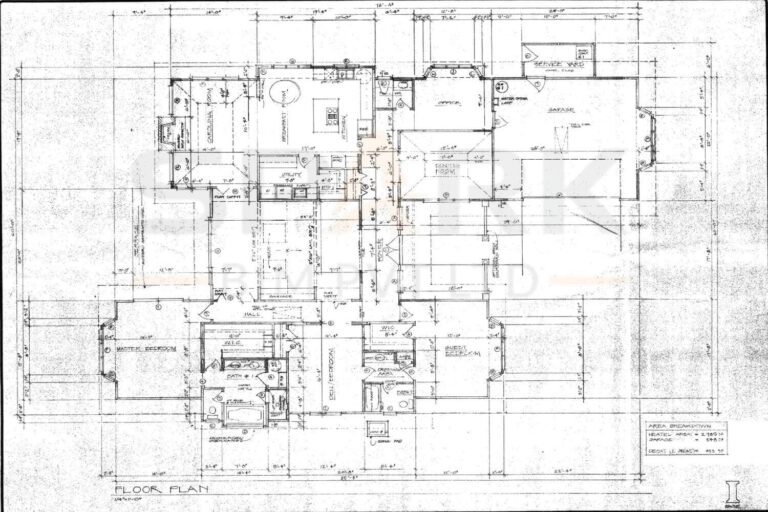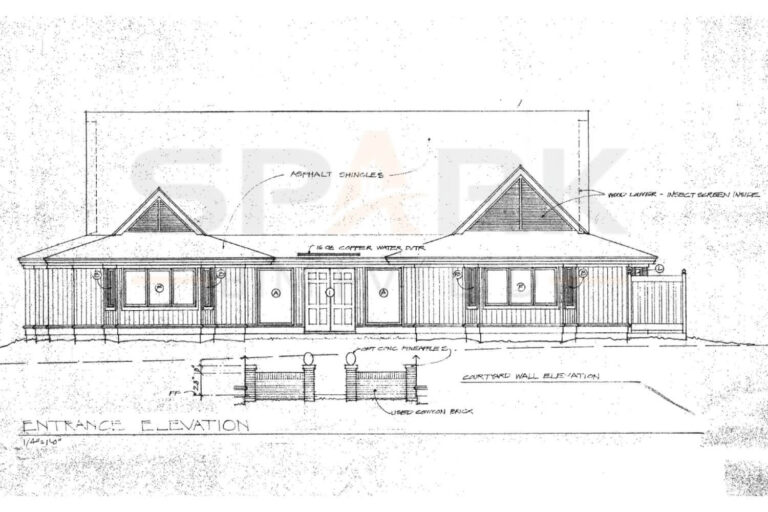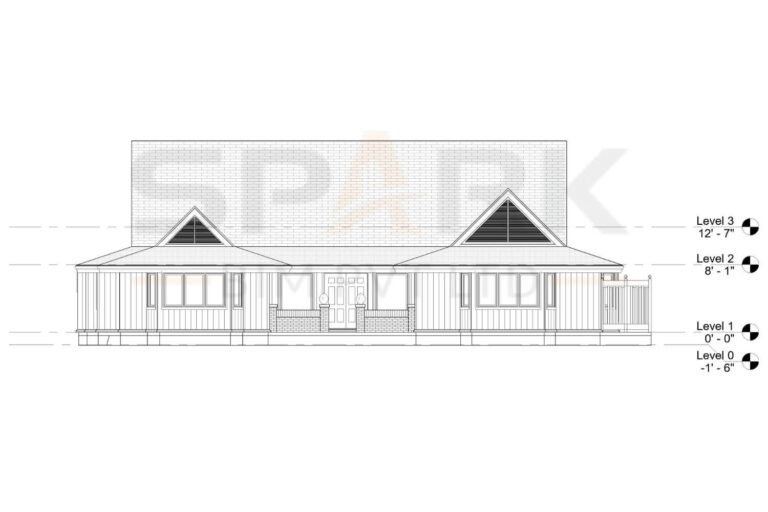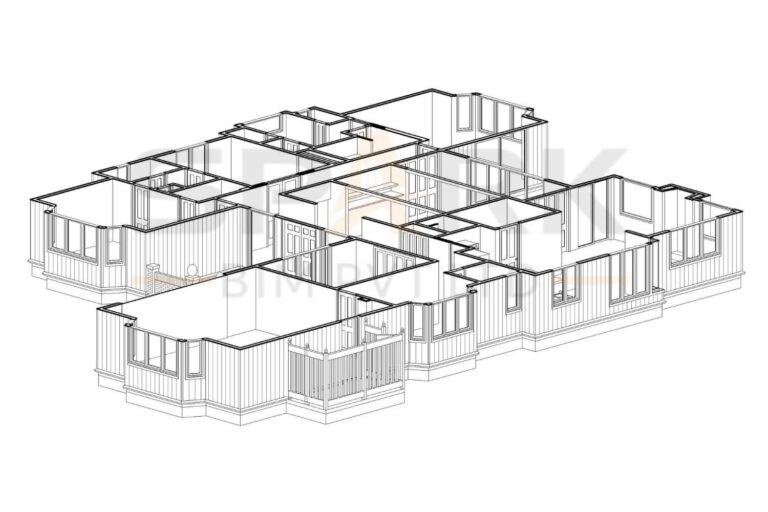PDF to BIM Conversion for Modern Residential Project
Project Details
Spark BIM delivered a precise PDF to BIM conversion for a modern residential project using Autodesk Revit, creating an LOD 300 model with accurate detailing, spatial coordination, and construction-ready geometry for efficient design planning.
PDF (Floor Plan, Elevations)
Revit
RVT, OBJ, IFC
4000 SQ.FT.
South California, USA
About Project
Spark BIM successfully executed a PDF to BIM conversion for a modern residential project using Autodesk Revit. The BIM model was developed to LOD 300, ensuring accurate geometry, detailed architecture, and precise spatial coordination. This approach improves design accuracy, visualization, and project efficiency throughout the planning and execution stages.
Key Benefits of the PDF to BIM Conversion
Detailed Visualization: The BIM model provided a realistic 3D view, helping clients and contractors clearly understand the design intent and spatial layout.
Improved Accuracy: By transforming hand-marked PDF drawings into precise, data-rich BIM models, potential dimensional errors were significantly reduced.
Enhanced Collaboration: The centralized BIM model served as a single source of truth, fostering seamless communication between clients, architects, and contractors.
Streamlined Revisions: Design changes were effortlessly integrated into the BIM environment, ensuring quicker approvals, faster decisions, and improved project timelines.
Project Challanges
- Accuracy from Low-Quality Sources: The conversion process began with scanned PDFs and hand-marked drawings that contained incomplete and unclear information. To ensure precision, the team thoroughly verified all dimensions and clarified design assumptions before modeling, achieving a high level of accuracy in the final BIM output.
- Roof Complexity and Elevation Coordination: The residential project featured an intricate roof structure with multiple slopes, dormers, and overhangs. Achieving perfect alignment between floor plans and elevations required several iterative modeling stages and comprehensive 3D validation to ensure design integrity.
- Maintaining Consistency Across Drawings: To eliminate inconsistencies, every floor plan and elevation element was manually cross-checked during modeling. This careful coordination ensured dimensional accuracy and uniformity throughout the BIM model.
- Optimizing the Model for Performance: Despite the detailed geometry, the BIM model was optimized for performance - streamlined file size, organized structure, and efficient data management made it lightweight, responsive, and easy for the client to navigate.
Request A Quote
SparkBIM Projects
Our Recent Projects
Discover the power of BIM Construction Management through our latest case studies.
