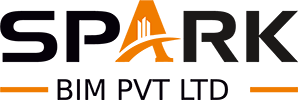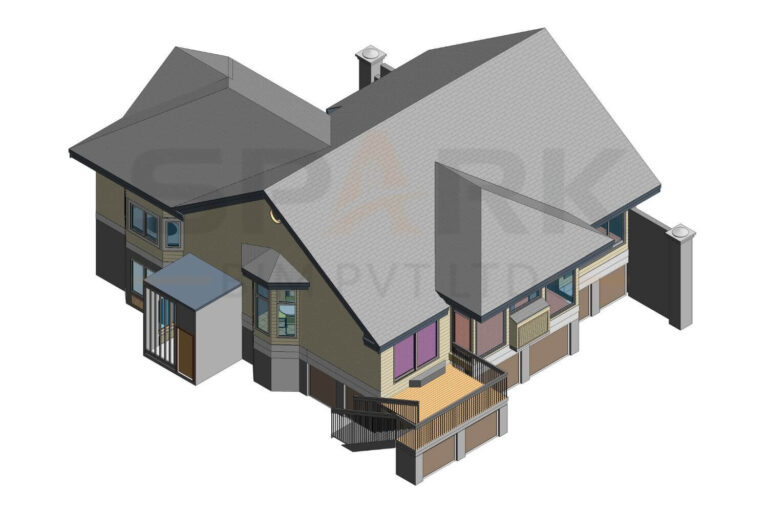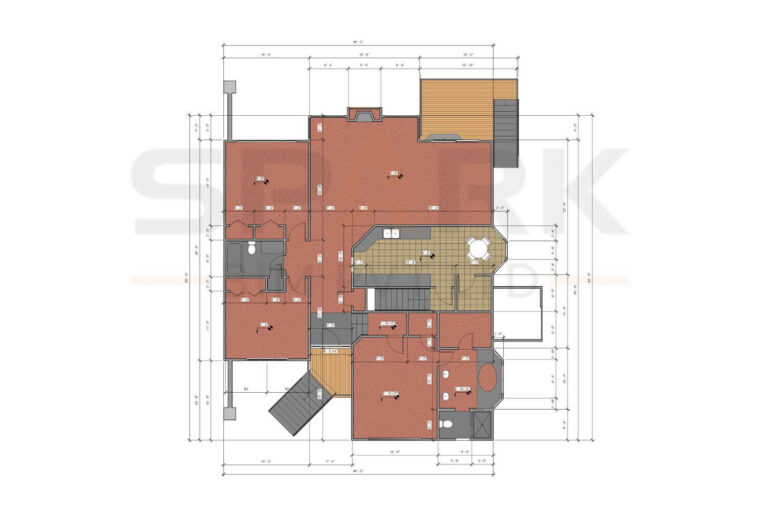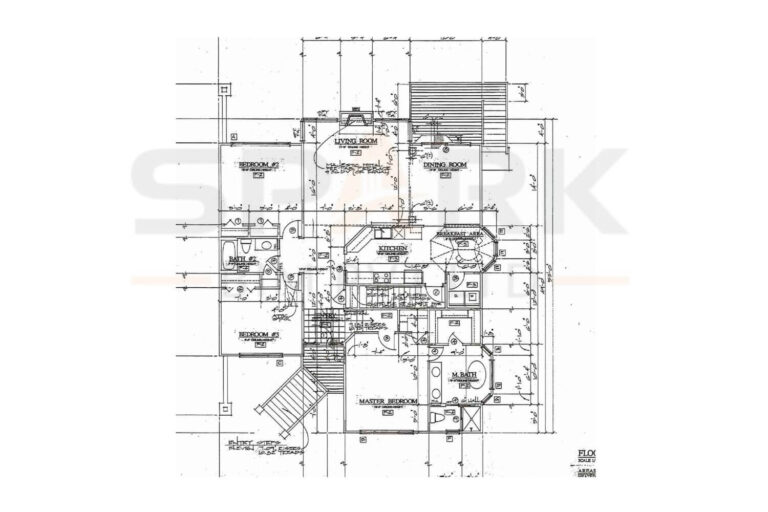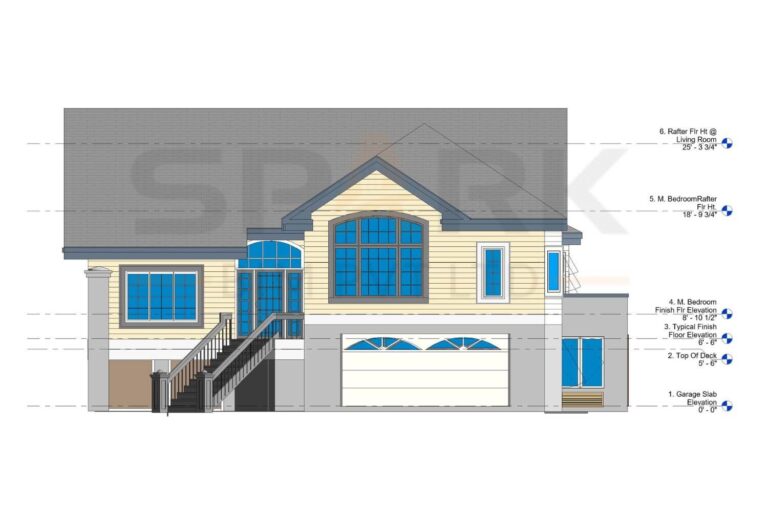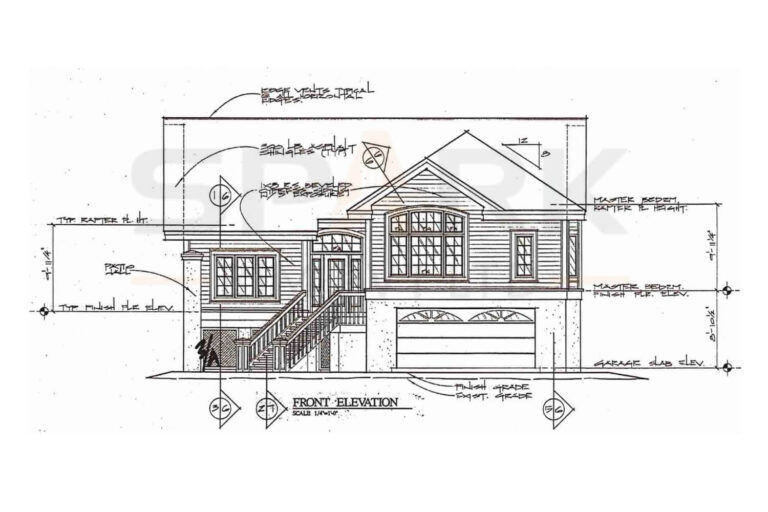PDF to BIM for Residential Hill Project South Carolina
Project Details
Spark BIM transformed architectural PDF plans and elevations into a detailed BIM model using Autodesk Revit. Developed to LOD 300 standards, the model featured precise spatial alignment, architectural detailing, and construction-ready geometry. This ensured accurate visualization, improved design coordination, and efficient project planning.
PDF (Floor Plan, Elevations)
Revit
RVT, OBJ, IFC
2200 SQ.FT.
South California, USA
About Project
This residential BIM conversion project focused on transforming architectural floor plans and elevations into a fully coordinated Building Information Model (BIM). The design incorporated complex roof geometries, varied ceiling levels, and multiple exterior finishes, all meticulously modeled in Autodesk Revit for accuracy and realism.
The resulting BIM model featured detailed architectural components such as window trims, porch columns, garage layouts, and chimney structures. The primary objective was to deliver a high-quality 3D model that supports clear visualization, precise planning, and professional client presentations.
Key Benefits of the BIM Model
- Detailed Visualization: The realistic 3D view improved understanding of design intent for clients and contractors alike.
- Improved Accuracy: Converting hand-marked PDF drawings into dimensionally accurate BIM data minimized potential errors.
- Enhanced Communication: The model acted as a shared reference, promoting smoother coordination between clients and contractors.
- Streamlined Revisions: Any design updates were easily incorporated into the BIM model, enabling faster decision-making and project turnaround.
Project Challanges
- Accuracy from Low-Quality Sources: Working with scanned PDFs and hand-marked drawings posed challenges due to unclear information. The team meticulously verified dimensions and clarified assumptions to maintain modeling accuracy.
- Roof Complexity and Elevation Coordination: The project involved intricate roof designs featuring multiple slopes, dormers, and overhangs. Ensuring perfect alignment between floor plans and elevations required several modeling iterations and detailed 3D validation.
- Maintaining Consistency Across Drawings: To prevent discrepancies, alignment between floor plan elements and elevation references was manually checked. This ensured uniformity and precision throughout the BIM model.
- Optimizing the Model for Performance: Despite the detailed modeling, the team optimized file size and structure to keep the BIM model lightweight, efficient, and easily accessible for the client’s use.
Request A Quote
SparkBIM Projects
Our Recent Projects
Discover the power of BIM Construction Management through our latest case studies.
