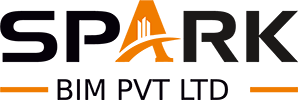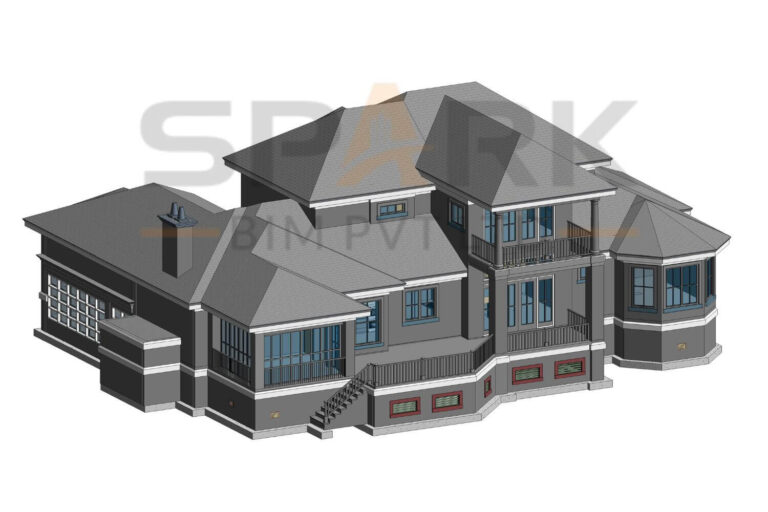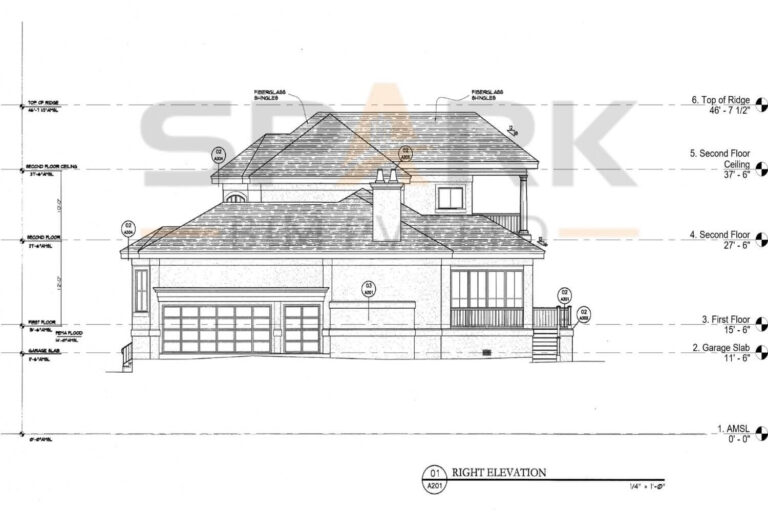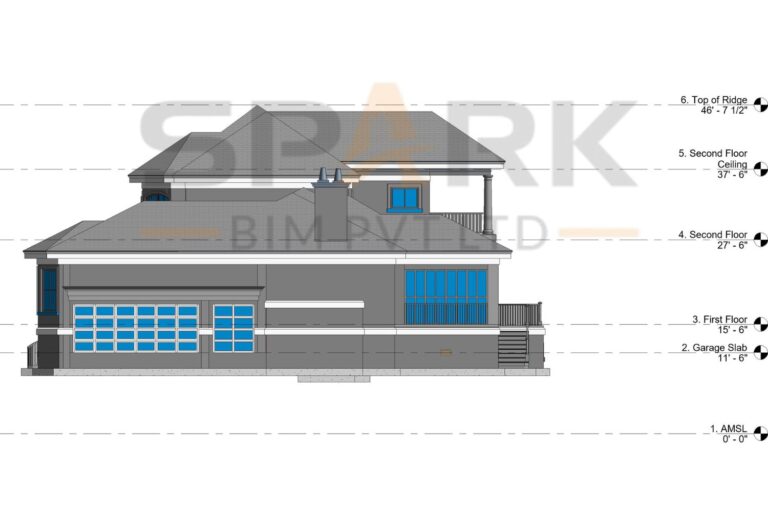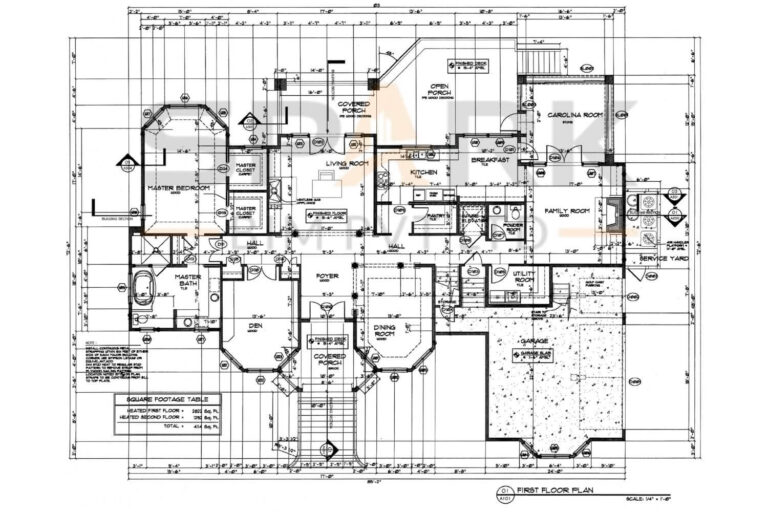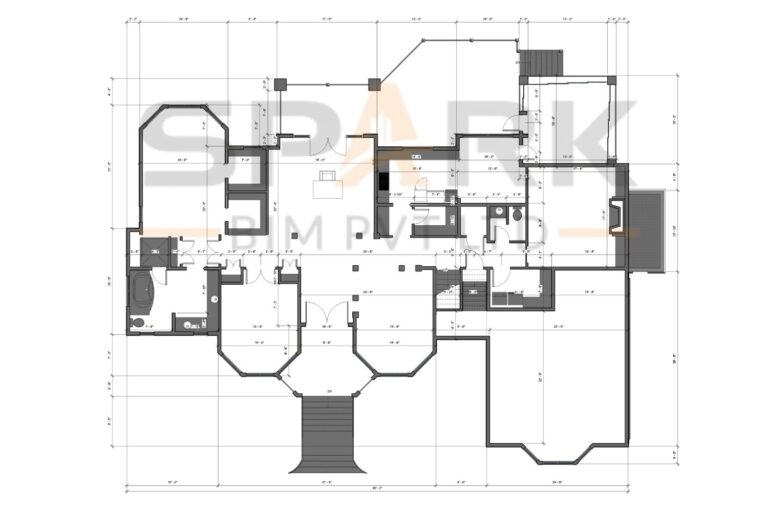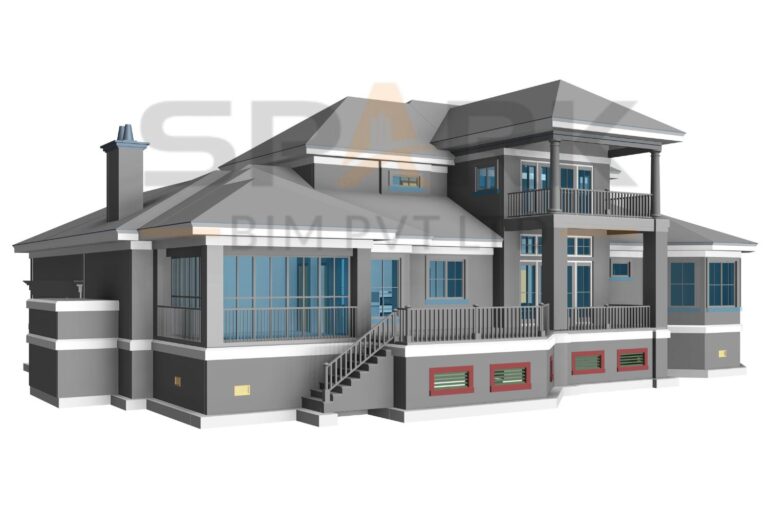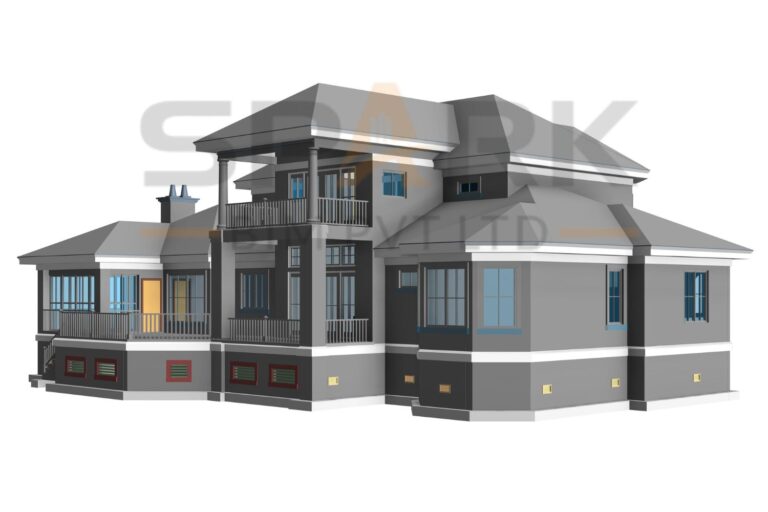2D PDF to BIM Conversion for a Residential Villa
Project Details
Converted architectural PDF plans and elevations into a detailed BIM model using Revit. The model was developed to LOD 300 standards, incorporating spatial accuracy, architectural detailing, and construction-ready geometry. This enabled a realistic visualization of the design and precise planning for downstream coordination.
PDF (Floor Plan, Elevations)
Revit
RVT, OBJ, IFC
4100 SQ.FT.
South California, USA
About Project
This residential BIM conversion project involved transforming a set of architectural floor plans and elevations into a fully coordinated Building Information Modeling (BIM) model. The design featured complex roof structures, varied ceiling heights, and multiple exterior finishes, all captured accurately through Revit modeling.
The output BIM model includes architectural detailing such as window trim, porch columns, garage layout, and chimney structures. The goal was to provide stakeholders with a high-fidelity 3D model for visualization, planning, and client presentations.
Key Benefits of the BIM Model
- Detailed Visualization: A precise 3D view provides a better understanding of design intent for both client and contractor.
- Improved Accuracy: Conversion of hand-marked PDFs into accurate dimensional BIM data reduced errors.
- Enhanced Communication: The model served as a shared resource for better client-contractor collaboration.
- Streamlined Revisions: Design changes were quickly reflected in the BIM model, enabling quicker decision-making.
Project Challanges
- Accuracy from Low-Quality Inputs: Working from scanned PDFs and manual annotations introduced risks of misinterpretation. The team had to carefully cross-reference dimensions and assumptions to ensure modeling precision.
- Roof Complexity & Elevation Matching: The varying slopes, dormers, and overhangs of the roofing system required exact alignment with the floor plan and elevation views. This required iterative model checks and 3D validation.
- Consistency Across Views: Maintaining alignment between floor plan details and elevation markings was crucial to avoid inconsistencies. Manual verification across sheets was conducted to ensure model fidelity.
- Model Optimization for File Size: While capturing high detail, the team maintained a balance to keep the BIM file manageable and responsive for client-side use.
Request A Quote
Email Us
SparkBIM Projects
Our Recent Projects
Discover the power of BIM Construction Management through our latest case studies.
