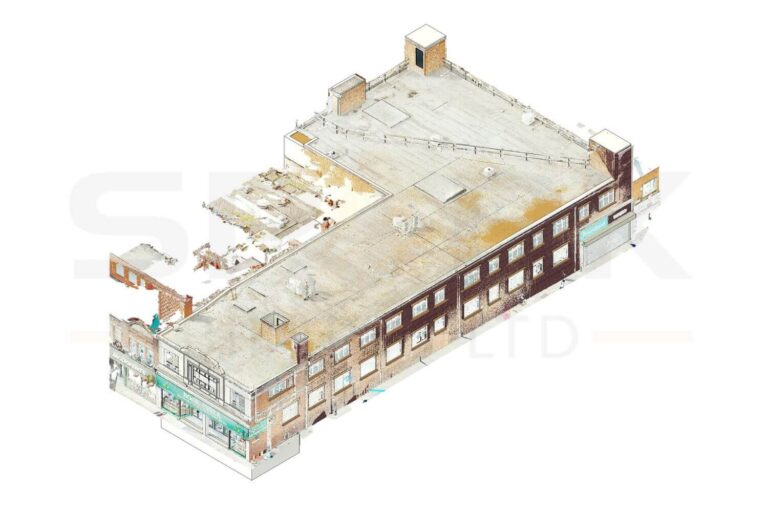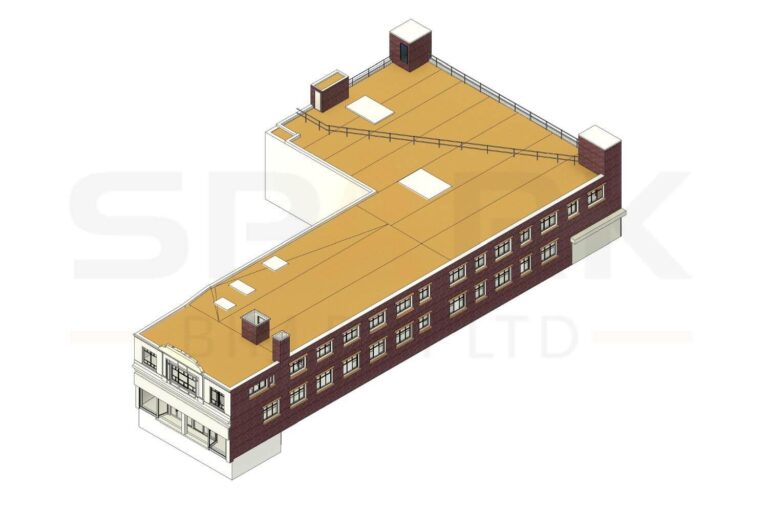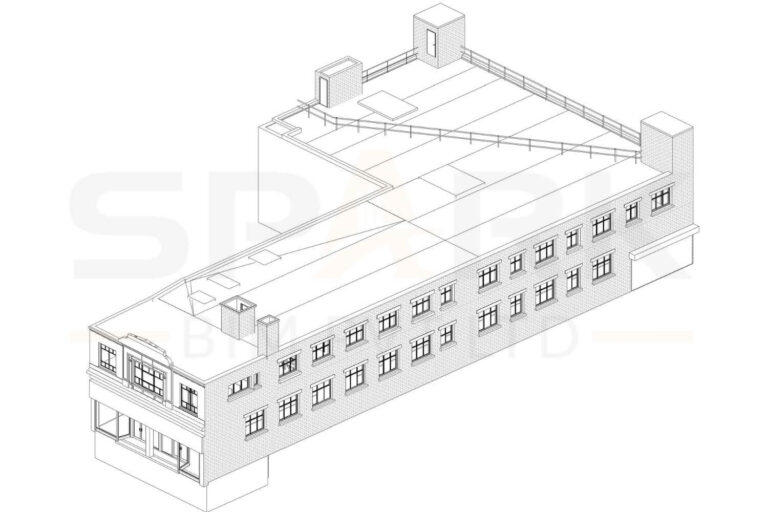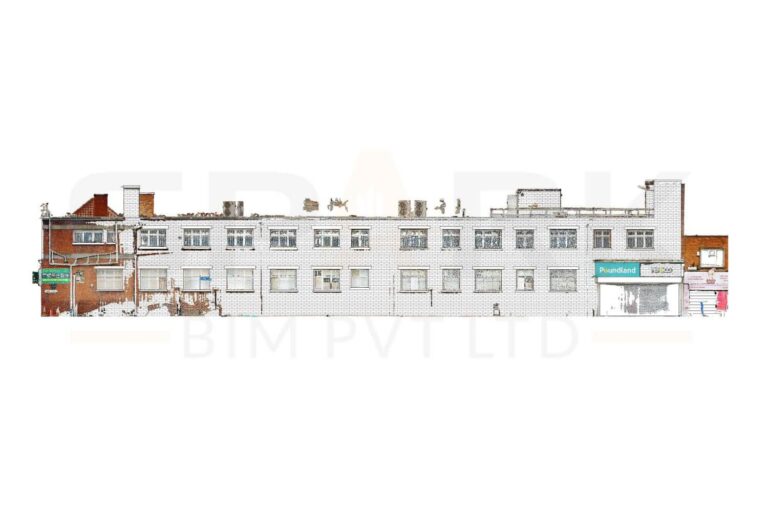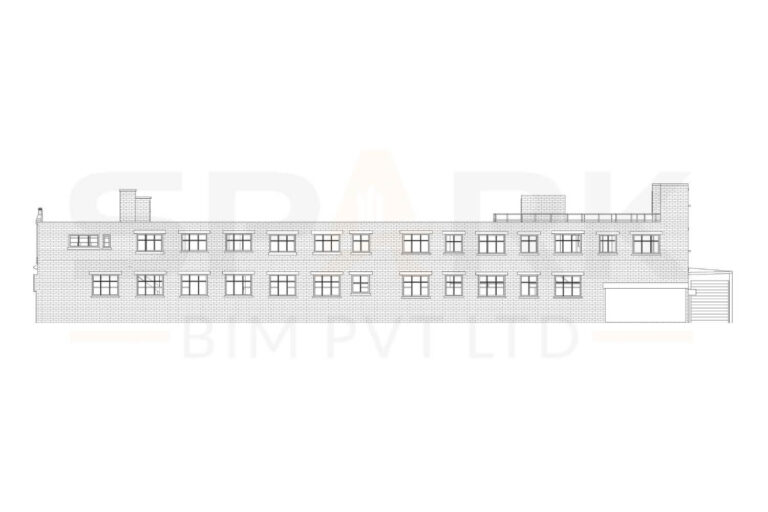Transforming Reality into Precision Model 19-21 Bradshaw Gate Courtyard
Project Details
LOD 400 Architectural and Structural BIM Model & 2D CAD Floor Plan, Elevation & Sections for Renovation
Laser Scanned Data in RCP Format & Matterport for 3D Visualization
Revit | AutoCAD | Autodesk Recap Pro | Matterport
MSME Architectural Firm
>3000 SQ.MT.
United Kingdom
About Project
We developed a high-detail LOD 400 Architectural and Structural BIM Model and generated precise 2D CAD deliverables, including floor plans, elevations, and sections, for a renovation project in the United Kingdom. The project inputs included laser-scanned data in RCP format and Matterport files for 3D visualization. Spanning over 3000 square meters, the project required accuracy and attention to detail to meet the standards of the client’s MSME architectural firm.
Project Challanges
- Data Alignment and Accuracy: Integrating laser-scanned data in RCP format and Matterport visualization posed challenges in aligning and validating point cloud data for seamless model development.
- Complexity in Renovation Modeling: The renovation scope demanded a precise representation of existing conditions and proposed changes, requiring meticulous attention to intricate details.
- Time Constraints: Delivering high-quality LOD 400 models and CAD drawings within tight deadlines was critical to meeting client expectations.
- Interdisciplinary Coordination: Ensuring architectural and structural components were accurately modeled and coordinated to avoid clashes.
- Software Interoperability: Utilizing multiple tools like Revit, AutoCAD, Autodesk Recap Pro, and Matterport required efficient data exchange and workflow management.

