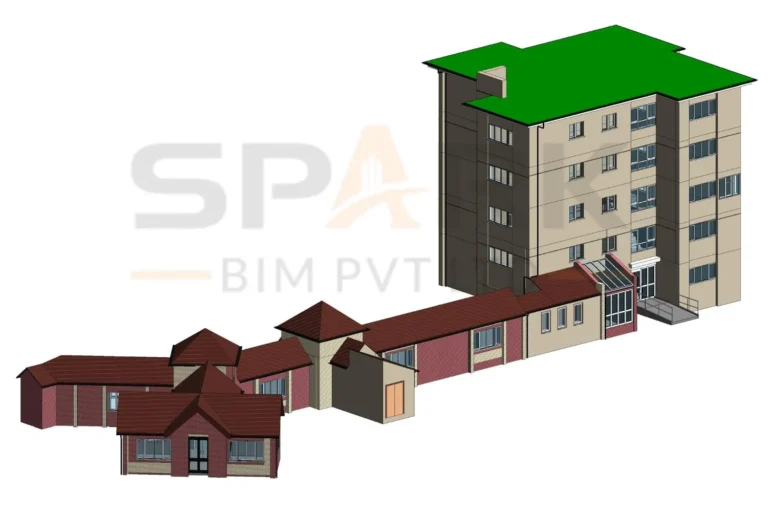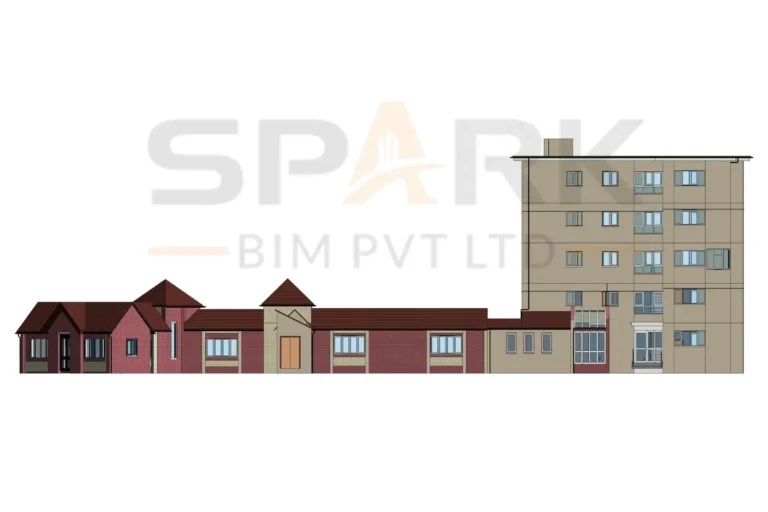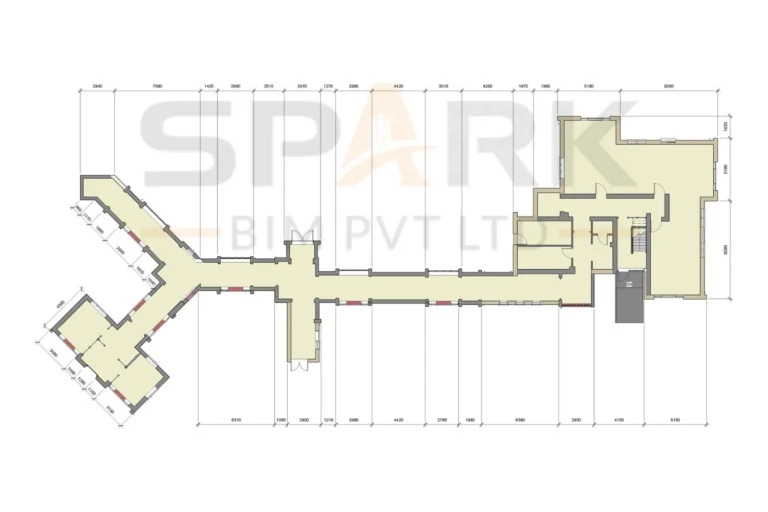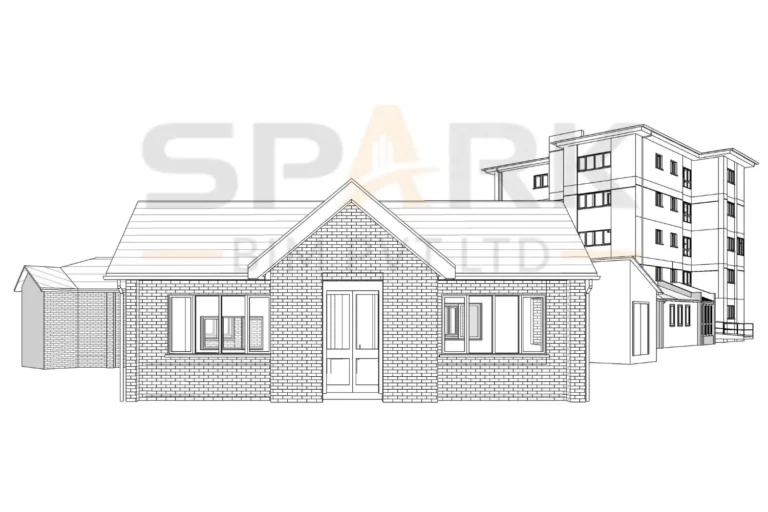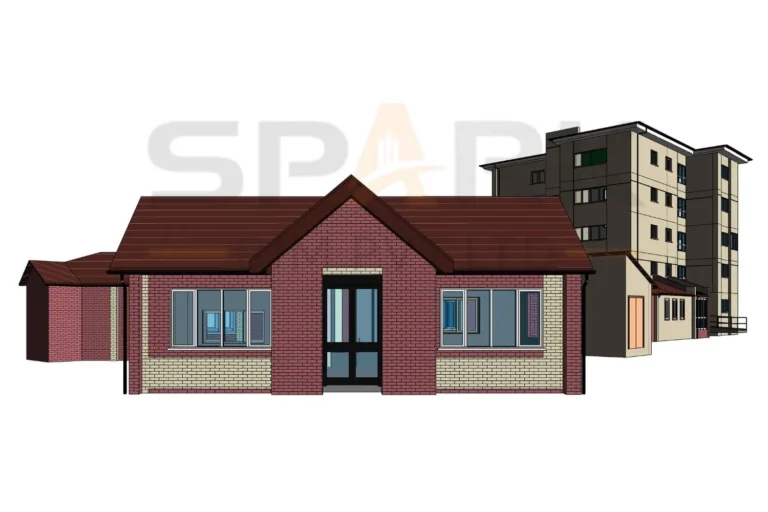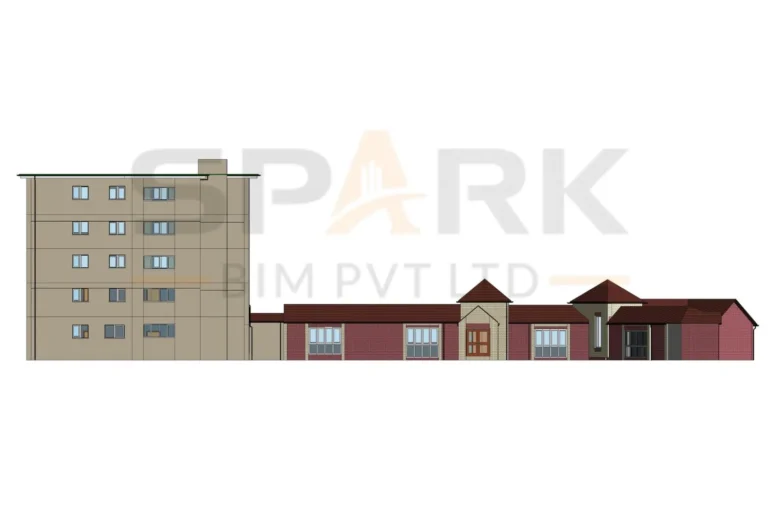Revit Architecture 3D BIM Model – Residential Building
Project Details
To design and deliver a detailed 3D architectural BIM model of a residential building using Autodesk Revit. The model was created to support visualization, design coordination, and accurate documentation for planning approval and construction.
PDF Plans & Elevations
Client Design Brief & Specifications
Revit
RVT, OBJ, IFC, PDF
5000 SQ.MT.
Birmingham, UK
About Project
This project involved the development of a fully coordinated 3D architectural BIM model for a residential building located in Birmingham, UK. The client required a digital model for design visualization, planning approvals, and construction documentation.
Starting from 2D CAD and PDF inputs, the design team developed the model in Autodesk Revit with Level of Development (LOD) 300, incorporating all architectural elements such as walls, doors, windows, finishes, and roof structures.
The 3D BIM model provided accurate geometry, realistic visualizations, and seamless integration with other building disciplines. It enabled the client to evaluate design options, present high-quality visuals to stakeholders, and prepare for detailed project execution.
Key Benefits of the BIM Model
- Enhanced Visualization: The 3D architectural model helped stakeholders clearly understand spatial layouts and design concepts.
- Streamlined Design Process: Improved coordination across architectural elements, reducing rework and design errors.
- Planning & Approvals: The model supported planning submissions by generating accurate 2D documentation directly from Revit.
- Future Coordination: Created a foundation for integrating structural and MEP models in later project stages.
Project Challanges
- Data Conversion: Converting legacy 2D CAD and PDF inputs into a clean and structured 3D model.
- Detailing & Accuracy: Ensuring architectural elements are aligned with UK housing standards and client specifications.
- Visualization Requirements: Producing high-quality renderings and walkthroughs for client presentations within tight deadlines.
- File Management: Managing model size and detail level for efficient sharing and collaboration.
Request A Quote
Email Us
SparkBIM Projects
Our Recent Projects
Discover the power of BIM Construction Management through our latest case studies.

