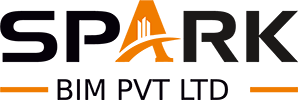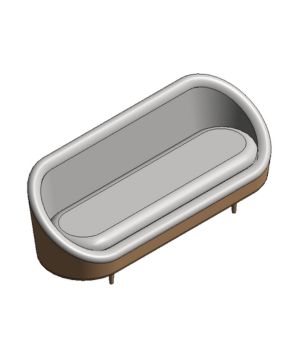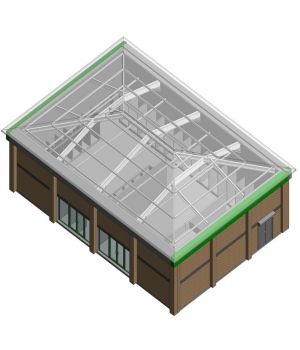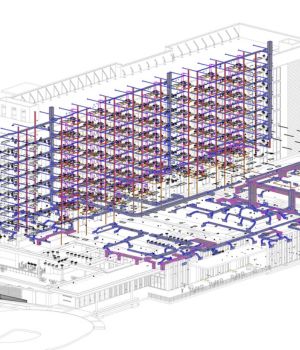BIM Revit Architecture Services - Architectural 3D Modeling
Our Architectural 3D Modeling Services are designed to bring your architectural visions to life with precision, clarity, and detail. We use the latest software to create highly accurate and Realistic Architectural 3D Modeling that allows you to visualize your design concepts before your project begins.
From residential homes to large commercial projects, we provide custom solutions that meet your project needs. These BIM Architecture 3D models increase the design process and help identify potential issues early, reducing costly revisions. With our expertise, you can confidently move forward with your architectural plans, knowing that every detail has been carefully considered and modeled.
We offer our BIM Revit Architecture Model or 3D Architectural BIM Modeling Services in key markets worldwide, including the USA, UK, Canada, Mexico, Australia, New Zealand, Europe (Germany, Switzerland, Liechtenstein, Gibraltar, France, Spain, Belgium, Norway, Italy, Turkey, Greece, Austria, Poland, Netherlands, Sweden, Romania, Bulgaria, Denmark, Finland, Portugal, Malta, Bosnia and Herzegovina), UAE, and many more. Start your Point Cloud Modeling project today!
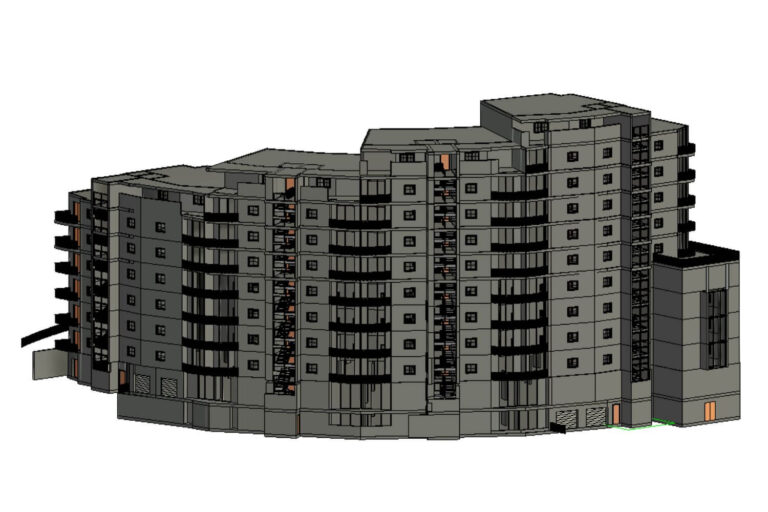
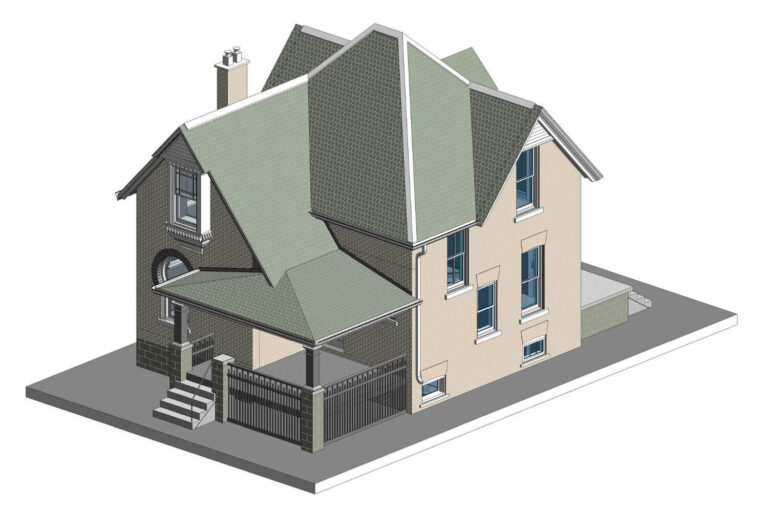
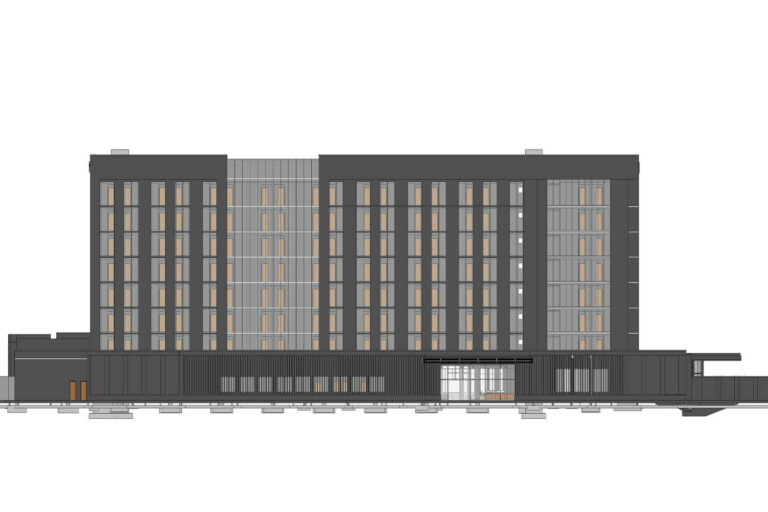
Our Architectural 3D Modeling Services
- 3D BIM Revit Architecture
- Architectural BIM Consulting
- Architectural 3D Services
- Revit Architectural Services
- 3D Model Historical Buildings
- 3D Model for House Plan
- Modern Architecture 3D Models
- 3D Model of Architecture
- 3D Architecture Design
- Sketchup Architecture
- Building Architectural Model
- Architecture 3D Warehouse
- Architecture Business Model
- Architectural Site Model
- Architecture Landscape Model
- Architecture Mini Models
- Architecture Section Model
- Conceptual Architecture Design
- Modern Architecture Model
- 3DS Max Architecture Modeling
- Scan to Architectural Model
- CAD to BIM Modeling
- PDF to BIM Conversion
Get a FREE Quote Now
Significant Milestones
We Do Big Things With Big Ideas.
Happy Clients
Repeat Clients
Countries Served
Developed BIM Models
CAD Drawing Done
Client Ratings
Architectural 3D Modeling for a Wide Range of Clients
Our Architectural 3D Modeling Services cater to various clients. We provide highly detailed, realistic 3D models that enhance design visualization, streamline decision-making, and improve communication.
- Architectural
- Real-Estate
- Industrial
- Engineering
- Event Management
- Facilities Management
- Manufacturing
- Commercial
- Construction
- Laser Surveying
- Amphitheater
- Entertainment

Why to Choose Us for BIM Architectural Modeling Services
Expertise in BIM Revit
SparkBIM specializes in advanced BIM Revit architecture modeling, ensuring accurate and efficient designs.
Highly Detailed Models
Our architect 3d professionals deliver precise, realistic 3 d architectural models for enhanced visualization and decision-making.
Cost-Effective Solutions
We minimize costly revisions with early-stage conflict detection and design optimization.
Timely Delivery
SparkBIM meets deadlines without compromising quality, ensuring project success on time.
Customized Architectural Services
SparkBIM provides tailored BIM Revit architectural solutions to meet unique project needs.

Our Expertise
Our Software Expertise
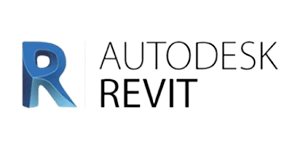



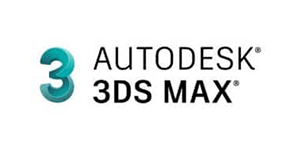
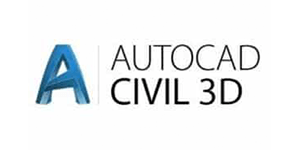
Get a FREE Quote Now
Get 3D Modeling Architecture Services for your Project
Looking for a professional 3D modeling architecture company for your project? SparkBIM offers the best 3D modeling for architecture services that bring your design vision to life.
Our expert professional model maker team or 3d architectural model maker team creates detailed, realistic 3D models using advanced software, ensuring accuracy and precision at every stage.
We provide Customized Architectural 3D Modeling Services and solutions to meet your specific project requirements. Boost your design visualization, streamline collaboration, and make informed decisions with our high-quality 3D models. Contact SparkBIM today for exceptional results.
