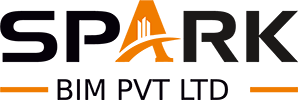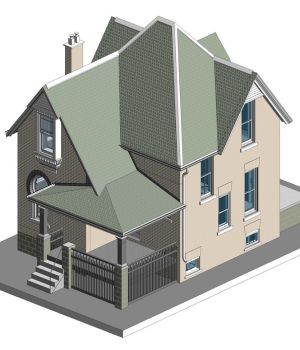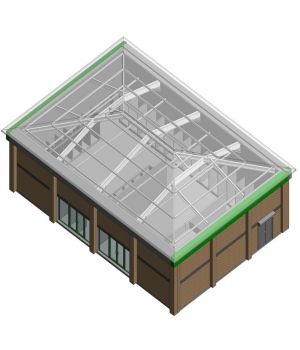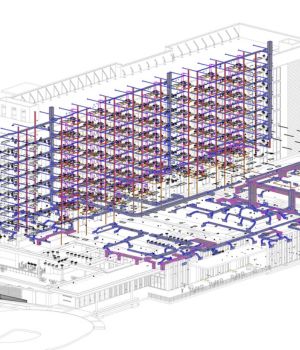Custom Revit Family Creation Services - BIM Families
At Spark BIM, we specialize in offering professional Revit Family Creation Services that are designed to meet the unique project requirements of architects, engineers, contractors, and construction professionals. Our team of experts creates high-quality custom Revit families that increase the precision, functionality, and overall performance of your BIM models.
From standard components to highly specialized, unique families, we provide detailed, parametric families that seamlessly integrate into your Revit projects, ensuring greater accuracy and efficiency. Our Revit Family Creation Services not only improve your design workflow but also streamline coordination among project stakeholders, reduce potential errors, and optimize project timelines. We understand that every project is different, which is why we offer fully customized Revit family solutions tailored to your specific needs.
We offer our 3D Revit Family Creation Services or BIM Families Creation Services in key markets worldwide, including the USA, UK, Canada, Mexico, Australia, New Zealand, Europe (Germany, Switzerland, Liechtenstein, Gibraltar, France, Spain, Belgium, Norway, Italy, Turkey, Greece, Austria, Poland, Netherlands, Sweden, Romania, Bulgaria, Denmark, Finland, Portugal, Malta, Bosnia and Herzegovina), UAE, and many more. Start your Point Cloud Modeling project today!
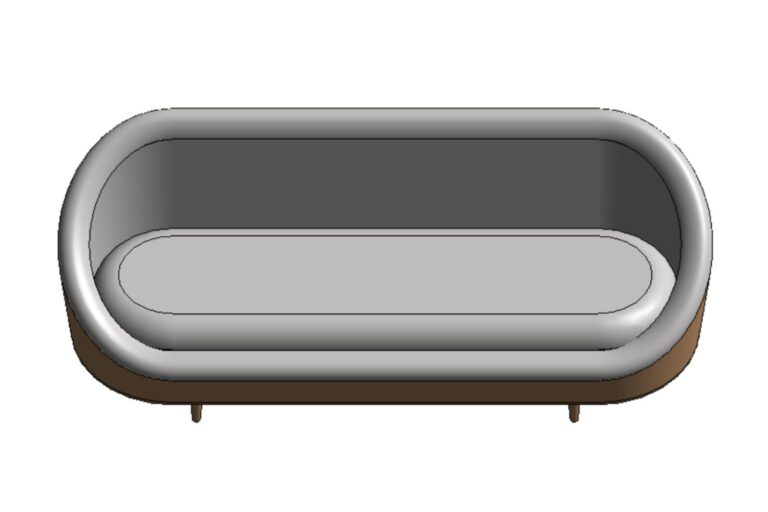
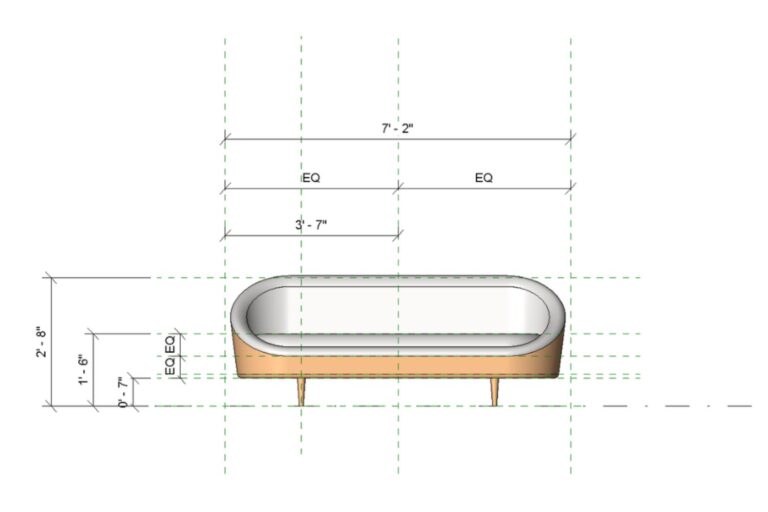
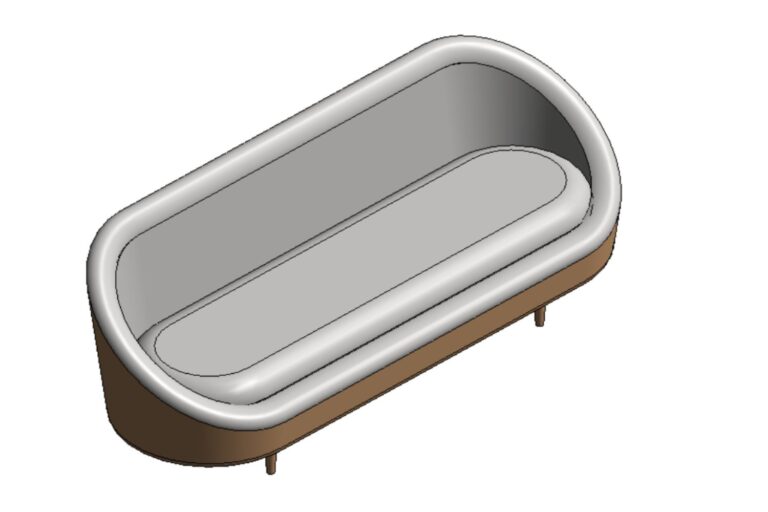
Our Revit Family Creation Services
- Revit Family Creation
- Sofa Revit Family
- MEP Family Creation
- Custom Revit Family Creation
- Revit Furniture Models
- Bed Family Revit
- Elevator Revit Family
- Chain Link Fence Revit Family
- Chandelier Revit Family
- Couch Revit Family
- Revit Furniture Families
- BIM Revit Families
- Freight Elevator Revit Family
- Reception Desk Revit Family
- Ceiling Fan Revit Family
- Revit Door Family
- Toilet Partition Revit Family
- Revit Lighting Families
- Green Wall Revit Family
- Revit Railing Family
- Kitchen Revit Family
- Sliding Door Revit Family
- Residential Garage Door Revit Family
- Perforated Metal Panel Revit Family
- Pre-Engineered Metal Building Revit Family
- 3D Scan to BIM Services
Request A Quote
Significant Milestones
We Do Big Things With Big Ideas.
Happy Clients
Repeat Clients
Countries Served
Developed BIM Models
CAD Drawing Done
Client Ratings
Revit Family Creation for a Wide Range of Clients
Our Revit Family Creation Services are designed to cater to a wide range of clients from various sectors. We specialize in creating custom, high-quality Revit families that enhance your BIM models, improving both design accuracy and project efficiency.
- Architectural
- Real-Estate
- Industrial
- Engineering
- Event Management
- Facilities Management
- Manufacturing
- Commercial
- Construction
- Laser Surveying
- Amphitheater
- Entertainment

Why to Choose SparkBIM for Revit Family Creation Services
Custom Solutions
SparkBIM creates custom Revit families that fit your specific project needs, ensuring accuracy and functionality in every design.
Expert Team
Our skilled Revit Families creation professionals have extensive experience developing high-quality, parametric Revit families for various industries.
Time & Cost Savings
Our Revit family creation services help minimize rework and costly errors, ensuring your project stays on schedule and within budget.
Boost BIM Efficiency
With our custom BIM Revit families, your BIM models integrate seamlessly, improving project workflows, reducing errors, and optimizing coordination.
High-Quality Standards
We focus on precision and attention to detail, delivering Revit families with the highest quality standards for design accuracy and performance.

Our Expertise
Our Software Expertise
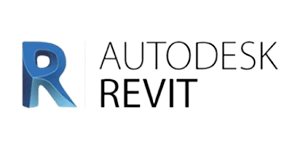

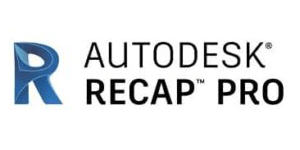

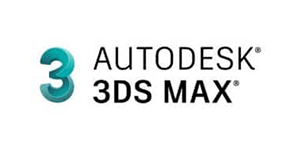
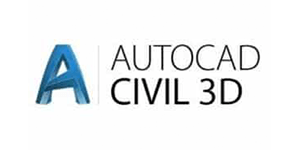
Request A Quote
Looking for Revit Family Creation for your Project?
Looking for expert Revit Family Creation Services for your project? SparkBIM offers customized, high-quality Revit families that are designed to meet the specific needs of your project.
Our team of skilled professionals creates parametric, detailed families that integrate seamlessly into your BIM workflow, enhancing design accuracy, improving coordination, and streamlining the entire project process.
Whether you need standard components or highly specialized elements, we deliver customized solutions that save you time and reduce errors.
SparkBIM’s Revit Family Creation Services are perfect for professionals looking to optimize their design and construction processes.
