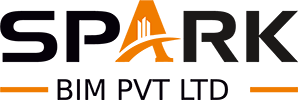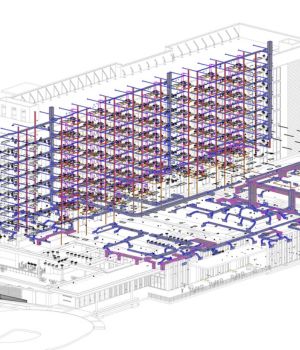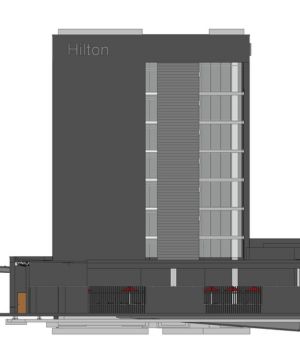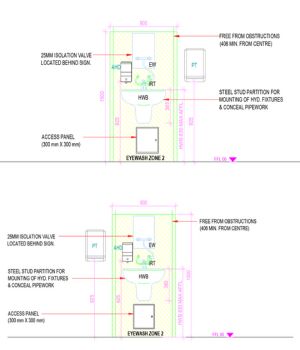3D Scan to BIM Services in New York – Point Cloud to Revit You Can Rely On
Need fast and accurate Scan to BIM services in New York? Spark BIM helps you convert your 3D point cloud data into ready-to-use Revit models. Whether you are an architect, engineer, contractor, or building owner – we make your job easier.
We turn that 3D scan data into a clean, reliable BIM model in Revit. No delays. No confusion. Just clear, accurate data you can build, renovate, or manage with confidence. From floor plans to MEP layouts, our models cover walls, windows, doors, pipes, ducts, and structural details. You choose the level of detail. We deliver exactly what your project needs – on time and within budget.
Need a FREE Quote Today for Your Project? We are ready to start your project. No waiting, no hidden costs – just expert Scan to BIM support when you need it. Let’s turn your point cloud data into accurate, build-ready BIM models – fast.
We provide our 3D Laser Scan to BIM Services in New York, New York City, Buffalo, Rochester, Yonkers, Syracuse, Albany, New Rochelle, Mount Vernon, Schenectady, Utica, White Plains, Troy, Niagara Falls, Binghamton, Rome, Ithaca, Long Beach, Poughkeepsie, Jamestown, Elmira, Auburn, Peekskill, Middletown, Kingston, Watertown, North Tonawanda, Lockport, Amsterdam, Cortland, Lackawanna, Cohoes, Gloversville, Tonawanda, Batavia, Glens Falls, Oneonta, Olean, Geneva, Dunkirk, Fulton, Canandaigua, Oneida, Corning, Watervliet, Ogdensburg, Rensselaer, Norwich, Rye, Plattsburgh, Beacon, Port Jervis, Johnstown, Hornell, Hudson, Salamanca, Little Falls, Mechanicville, Sherrill, Newburgh.
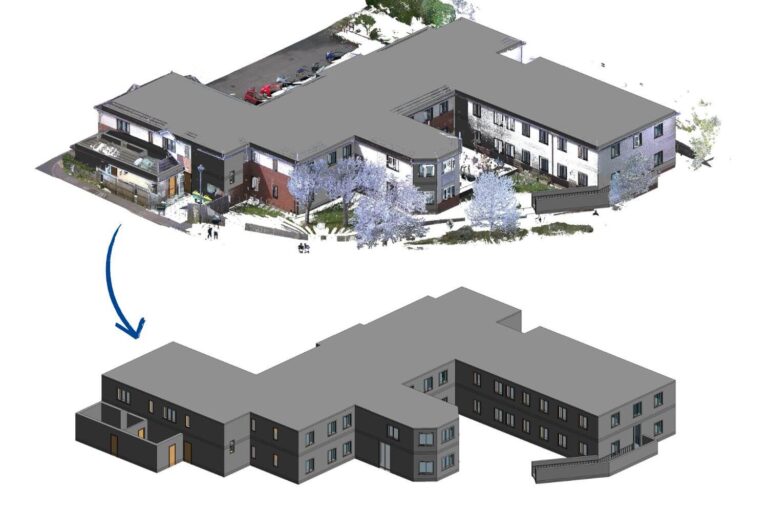
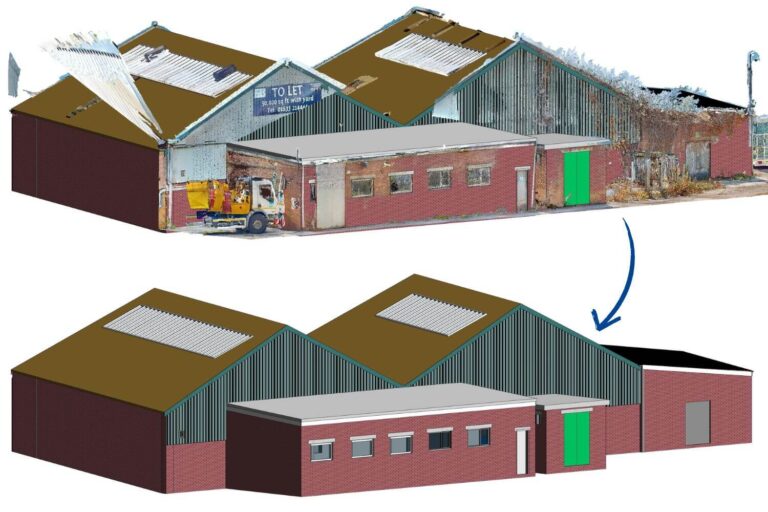
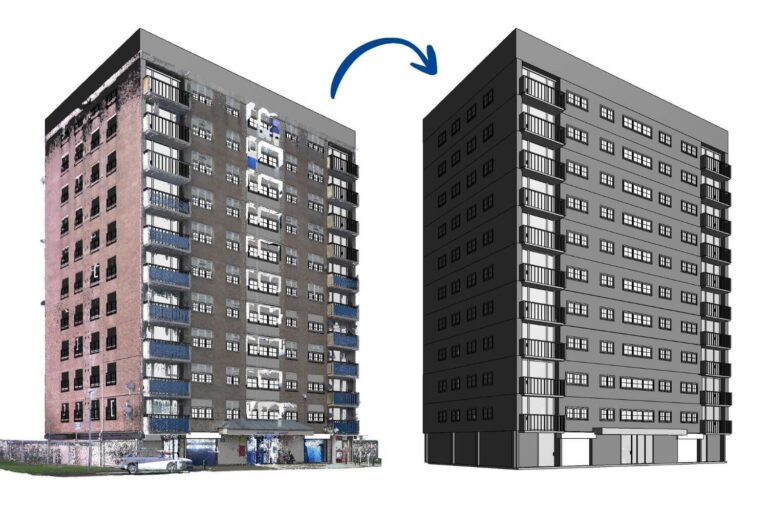
Our Scan to BIM Services in New York
- Matterport Scan to BIM
- Lidar Scan to Revit
- Revit Point Cloud Modeling
- Laser Scan to BIM Services
- Point Cloud to BIM Model
- Faro Scan to BIM
- LOD 300 Point Cloud to BIM Revit
- LOD 400 Point Cloud Model
- Point Cloud Modeling Services
- Point Cloud to IFC
- E57 to BIM Model
- Reverse Engineering Scan to BIM
- Point Cloud Design
- Existing Condition Modeling
- As-Built Modeling
- CAD to BIM Conversion
- Convert Point Cloud to Revit Model
- PDF to BIM Conversion
Get a FREE Quote Now
Significant Milestones
We Do Big Things With Big Ideas.
Happy Clients
Repeat Clients
Countries Served
Developed BIM Models
CAD Drawing Done
Client Ratings
SparkBIM Projects
Our Recent Projects
3D Scan to BIM Services for a Wide Range of Clients
Our New York Scan to BIM Modeling services are designed for Architects, Engineers, Surveyors, Construction Firms, 3D Laser Scanning Providers, and a wide range of other industries.
- Architectural
- Real-Estate
- Industrial
- Engineering
- Event Management
- Facilities Management
- Manufacturing
- Commercial
- Construction
- Laser Surveying
- Amphitheater
- Entertainment
Why to Choose New York Spark BIM for 3D Scan to BIM
Quick Quotation
Get a fast, accurate quote within hours - no surprises, no hidden fees, just clear, upfront pricing.
Skilled Professionals
Work with experienced BIM specialists who convert your 3D scans into detailed, high-quality models for seamless project execution.
Cost-effective Pricing
Our Scanning to BIM services are reliable, cost-effective, and customized to suit a wide range of industries and project requirements.
Advanced Software
Using advanced tools like Revit, AutoCAD, Recap, TruView, and Faro, we deliver precise, high-quality 3D Scan to BIM models.
Customization
At Spark BIM, we adapt our services to meet the unique needs of your project, ensuring consistently exceptional results.
Timely Project Delivery
We are committed to delivering accurate Point Cloud to 3D models on schedule - keeping your projects efficient and on track.

Our Expertise
Our Software Expertise
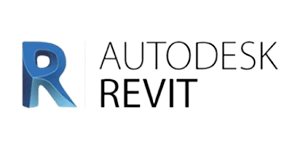
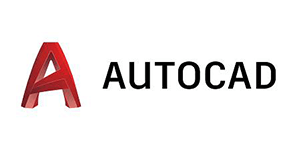
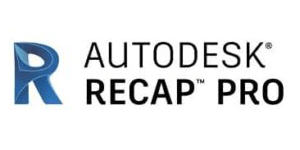
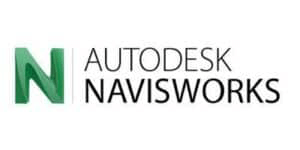
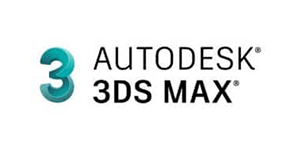
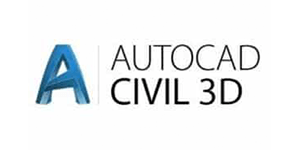
Email Us
Get a FREE Quote Now
Get Accurate Point Cloud to BIM Modeling Services in New York
Need 3D Point Cloud to BIM in New York? Spark BIM is ready to help. We turn your point cloud or LiDAR scans into clean, accurate Revit models. Our team works fast, delivers high-quality results, and adjusts to your project’s needs.
Our BIM experts will provide you clear, ready-to-use BIM models that make your design and construction process easier. You will get better accuracy, faster results, and smoother teamwork.
Call us or Email us now to talk about your project. We are here to help you start right away with custom Scan to BIM services made for New York projects.
Want to know the Scan to BIM Price? Please email us at info@sparkbim.com or fill out the form on this page. We will send you a fast, accurate quote based on your project details, no delays, and with no confusion.
Email Us
FAQs
Frequently Asked Questions
How accurate are your Scan to BIM models?
Our Scan to BIM models offer millimeter-level accuracy when paired with high-quality scans. We follow LOD standards (Level of Development) and can deliver LOD 100 to LOD 500 models depending on your requirements.
How much do Scan to BIM Services cost in New York?
Scan to BIM pricing in New York depends on project size, building complexity, and scan quality. For a fast and accurate quote, you can email info@sparkbim.com or fill out our form. We’ll get back to you quickly with transparent pricing—no hidden fees.
How long does it take to deliver a Scan to BIM model in NYC?
Most Scan to BIM projects in New York are completed within a few days to a couple of weeks. Turnaround time depends on the size and detail level of the building. Spark BIM works fast without compromising quality – perfect for NYC’s fast-paced construction schedules.
Can we use Scan to BIM for older or historic NYC buildings?
Yes! You can. Scan to BIM is ideal for historic buildings in New York. We accurately capture every detail using 3D laser scans and turn them into BIM models that help with preservation, renovation, or documentation of old structures.
What types of buildings do you support with Scan to BIM in New York?
We support all types of buildings across New York – including residential homes, office towers, hospitals, schools, retail spaces, and historic landmarks. Whether you’re working on a high-rise in Manhattan or a brownstone in Brooklyn, our Scan to BIM services are tailored to your building type and project goals.
Is Scan to BIM useful for MEP coordination in New York projects?
Absolutely. Scan to BIM is a must-have for MEP (Mechanical, Electrical, and Plumbing) coordination in New York’s dense construction environment. It helps identify clashes, align systems, and avoid costly delays during construction.
What file formats do you accept for Point Cloud data in NYC?
We accept most common point cloud file formats, including .rcs, .rcp, .e57, .las, .pts, and .ptx. If you’re unsure, just send us what you have, and we’ll handle the conversion for you.
Can you deliver BIM models in Revit format?
Yes. All our BIM models are delivered in .RVT (Revit) format, fully compatible with Autodesk Revit. We can also provide Navisworks (.NWC), AutoCAD (.DWG), and other formats based on your needs.
