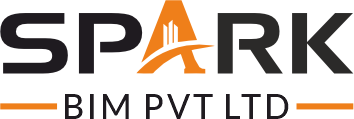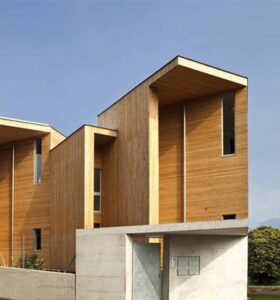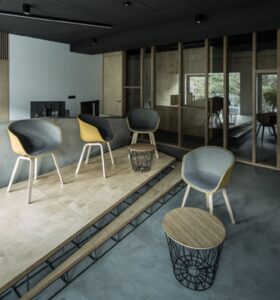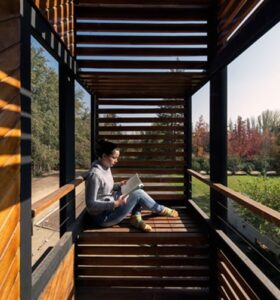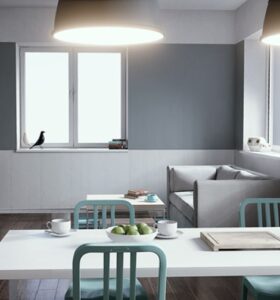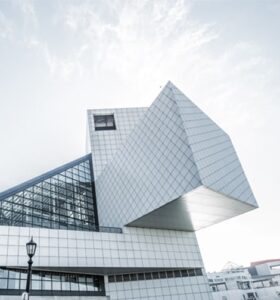Interior design
Architecture agency
Meh synth Schlitz, tempor duis single-origin coffee ea next level ethnic fingerstache fanny pack nostrud. Photo booth anim 8-bit hella,
Get in touch with us
Meh synth Schlitz, tempor duis single-origin coffee ea next level ethnic fingerstache fanny pack nostrud. Photo booth anim 8
3D Modelling
Description.
Building Information Modelling
Description.
Exterior Design
Description.
Interior Design
Description.
Architectural Planning
Description.
Title
Description.
Title
Description.
Title
Description.
Title
Description.
Title
Description.
Title
Description.

Design Projects
19+ years’ experience
We Create and Turn Into Reality
High-quality solutions
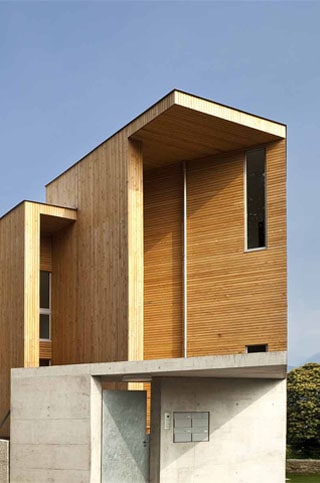
Architecture
Commercial Work DesignWe have the expertise to create just the right web presence for you.
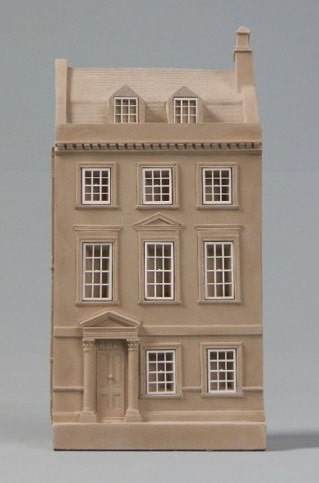
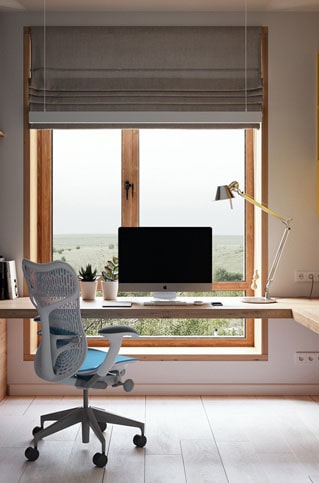
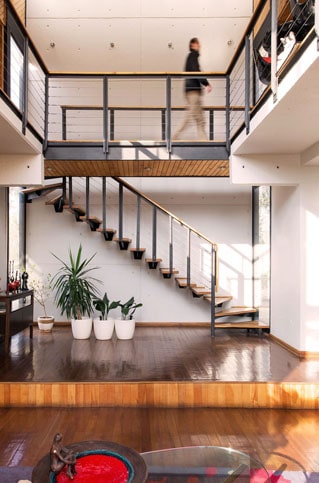
Interior Rendering
House DesignWe have the expertise to create just the right web presence for you.
The project’s architecture expresses complementary features of a villa, made up of calm, quiet areas designed for family life, aswell as reception areas, which are open and welcoming.
Latest Blog
High-quality solutions
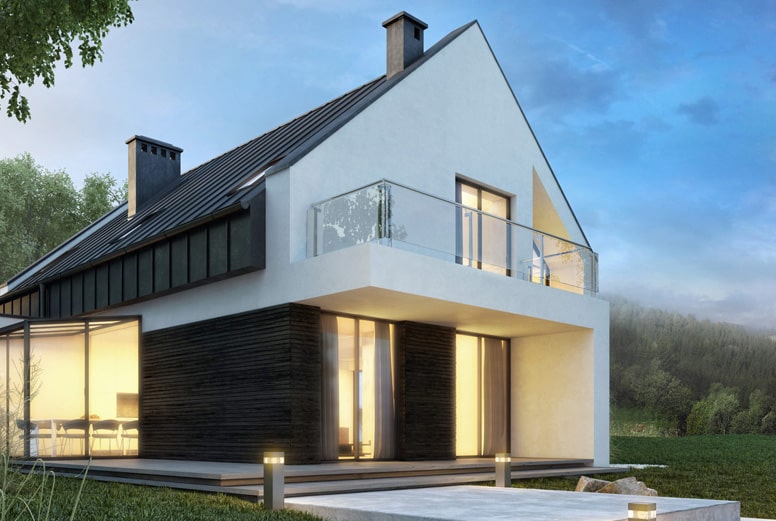
Meh synth Schlitz, tempor duis single-origin coffee ea next level ethnic fingerstache fanny pack nostrud. Photo booth anim 8-bit hella, PBR 3 wolf moon beard Helvetica. Salvia
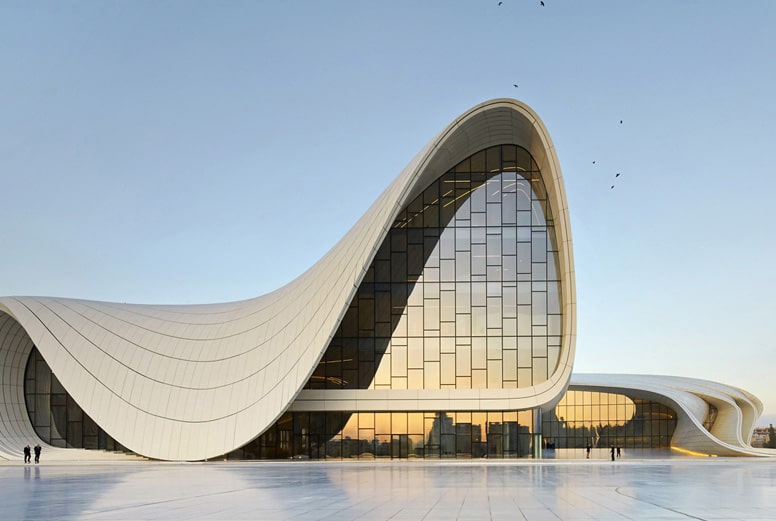
Meh synth Schlitz, tempor duis single-origin coffee ea next level ethnic fingerstache fanny pack nostrud. Photo booth anim 8-bit hella, PBR 3 wolf moon beard Helvetica. Salvia
Testimonial
High-quality solutions
A Variety Of Options
High-quality solutions
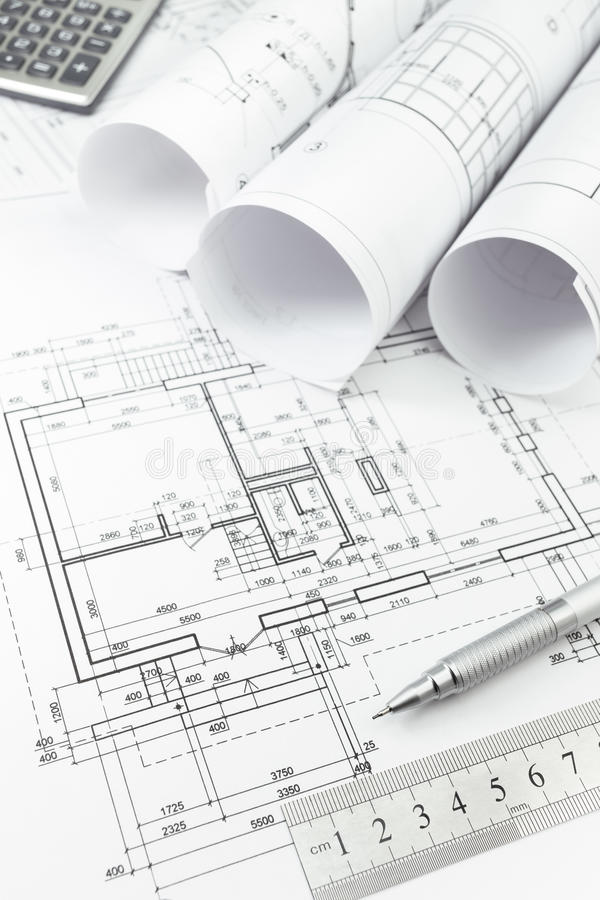
Architectural Planning
Architecture is in essence the product of the beliefs, history, environment, surroundings, and culture.
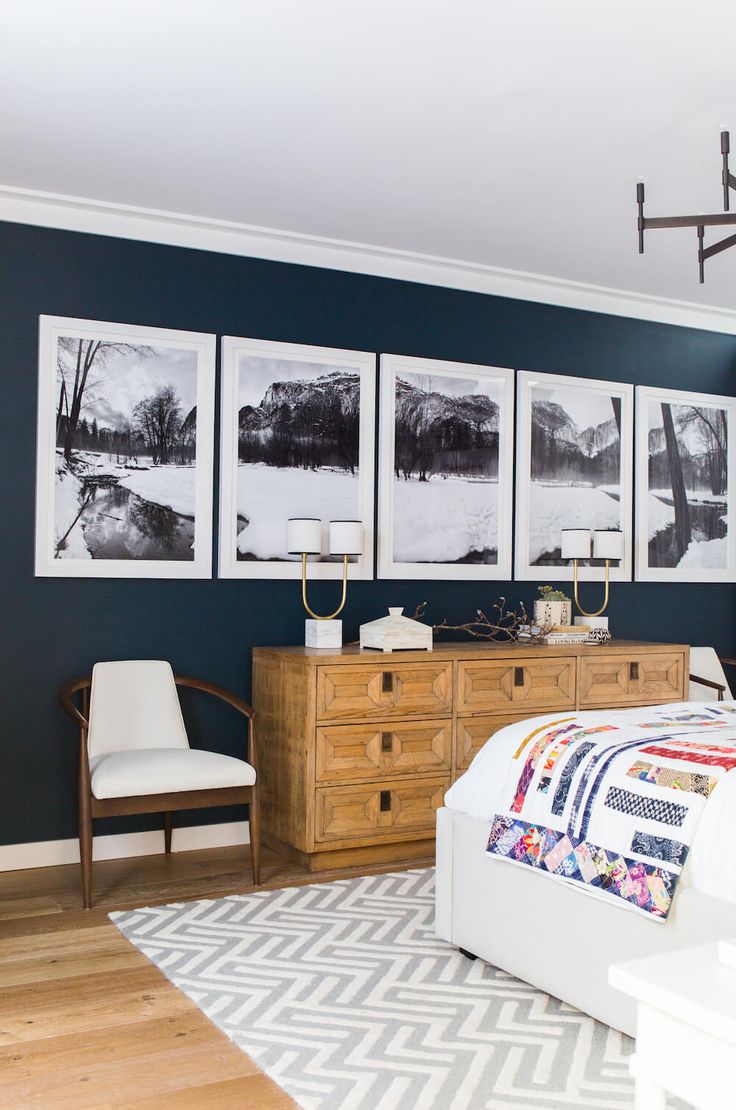
Interior Design
The Spark Architects transforms spaces into interiors that blend function with beauty and sophistication.
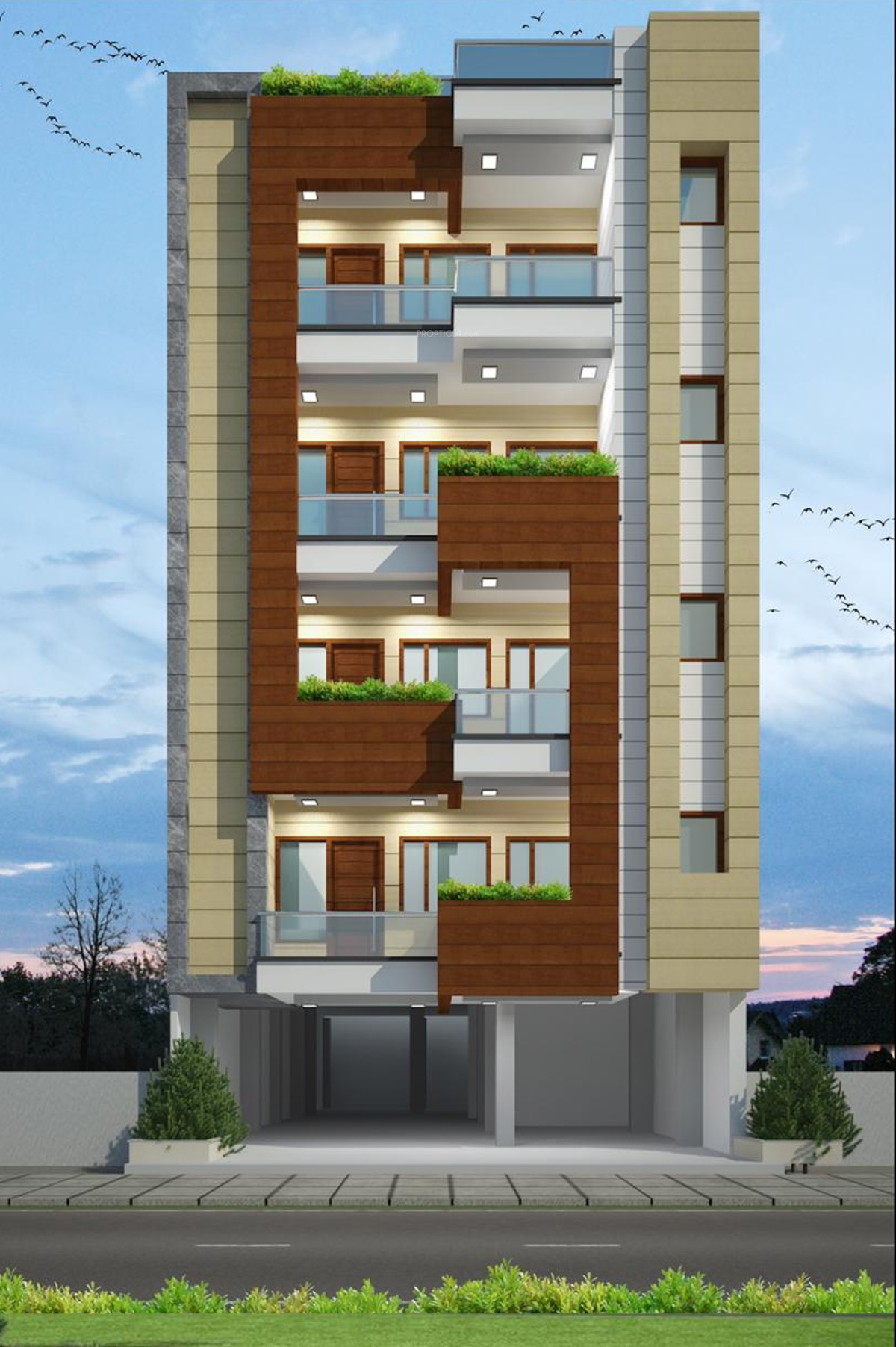
Exterior Design
A space is designed to feel vibrant and cheerful, which breaks the monotony.
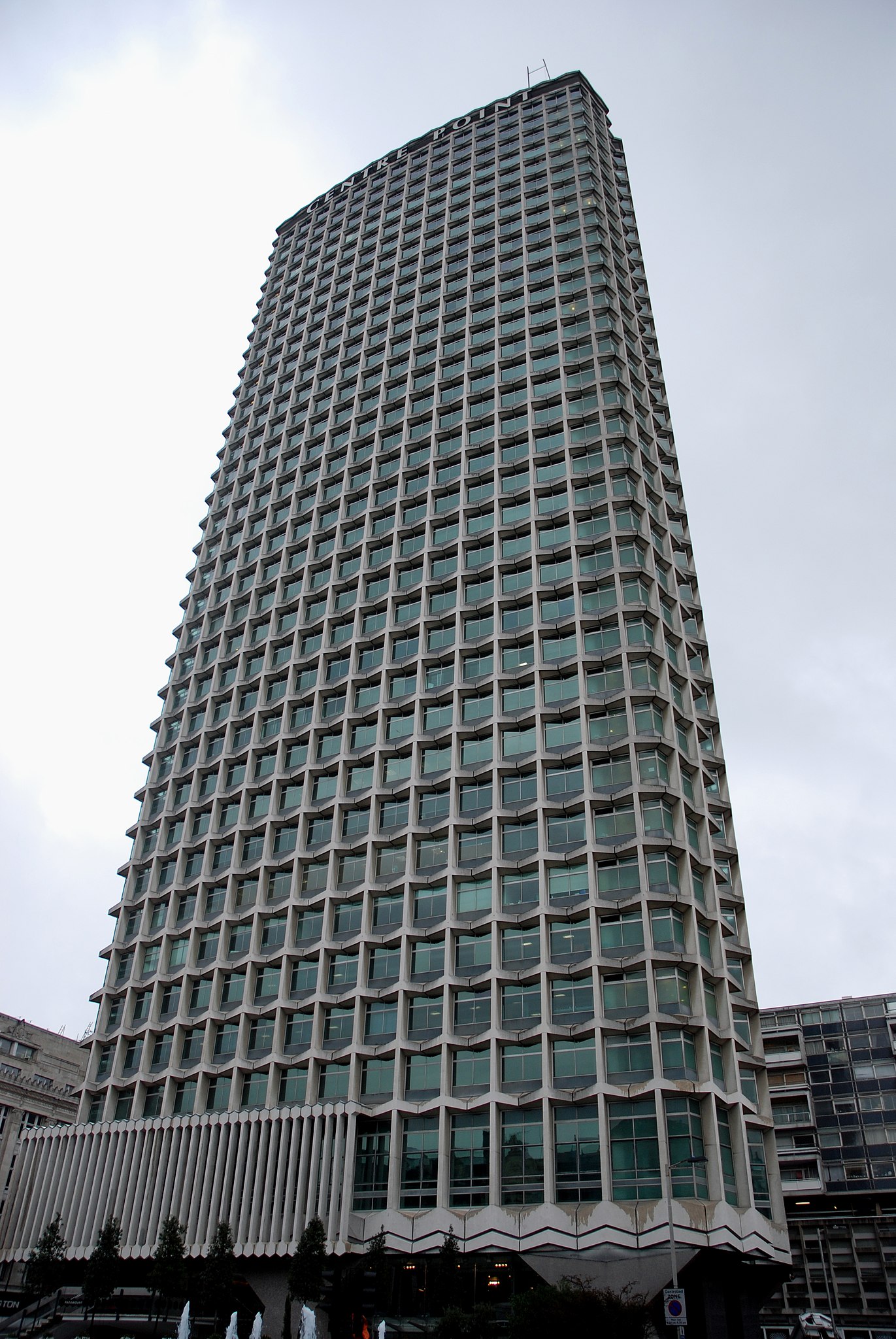
Building Modelling
Building Information Modeling (BIM) services refer to an intelligent digital representation of a building’s.
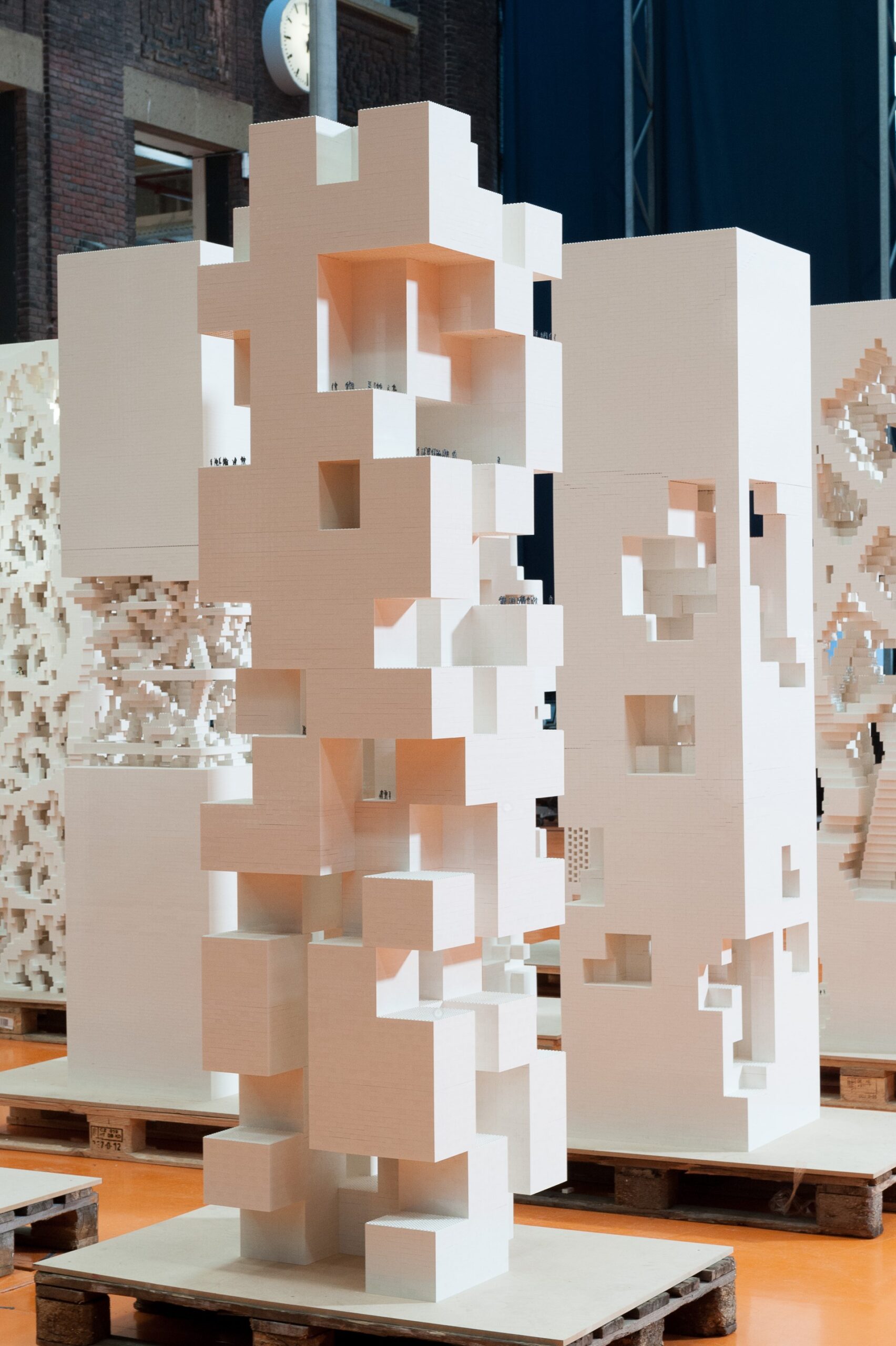
3D Modelling
In this service, you can see an object from six different perspectives: Front, Back, Right, Left, Upper, & Lower.

BIM Services
We offer 2D to 7D BIM services to architects, engineers, contractors, building owners & all other stakeholders. Our team of experts is capable of handling complex projects.

CAD Drafting Services
We specialize in CAD drafting services ranging from PDF to CAD conversion to Red Line Markup drafting. We provide seamless communication and technical support throughout the project life. We document our client’s standards and produce high-quality drawings.

Architect & Engineering Services
Our team works closely with the clients to assist in value engineering, design validation & constructability review.
YEAR 2019
Building Information Modelling
Building Information Modelling (BIM) is the foundation of digital transformation in the architecture, engineering, and construction (AEC) industry. It is the industry’s partner to realize better working methods and outcomes for business and the built world.
Types of BIM Services
2D BIM Services
Spark Architects provides customized 2D architectural drafting services. We have a team of highly qualified architects, engineers, and draftsmen who understand the country-wise codes and specifications of every continent and generate appropriate 2D architectural drawings.
3D BIM Services
Spark Architects delivers a spectrum of professional & high-quality 3D architectural visualization, photomontage, rendering, and animation services to home builders, retailers, architects, and general contractors. we help you identify possible errors in architectural design or improvement areas in the building design based on smarter 3D architectural designs and virtual tours.
4D BIM Services
Spark Architects delivers 4D models which enable the various participants (from architects, designers, and contractors to owners) of a construction project, to visualize the entire duration of a series of events and display the progress of construction activities through the lifetime of the project.
5D BIM Services
Spark Architects delivers a 5D model which enables the various participants (from architects, designers, and contractors to owners) of a construction project to visualize the progress of construction activities and its related costs over time. We deliver 5D Virtual Design & Construction models loaded with complete information about the material requirements and costs at every stage across a construction project. Any change in the design has a cascading effect on other factors such as estimation of material quantities and hence the related costs.
Co-ordination
This is one of the most widely used features of BIM, The Spark Architects has a dedicated team for clash detection. Our customized clash reporting format, clash tracking system, and accurate detection of clashes make it one of the most desired services. A dedicated Clash Manager is allocated to each project, who documents and tracks the status and history of each clash.
Scan to BIM
Since a lot of current projects are Renovations & retrofits, often of very old buildings, laser scanning is used to record these buildings. Designers, Constructors, and Owners want the point-cloud data from these laser scanners Converted to BIM models. The focus here is on doing it most accurately and efficiently, in the shorted possible time. Depending on the project and the use of BIM on the project, we optimize the level of detail in which the point cloud information is converted to BIM. A step further & we also convert them into BIM 4D and 5D models.
Family Creation
We create, extract, standardize & manage BIM content; this includes 2D Drafting Details, 3D Components, Project files, Furniture, etc. We follow a strict and accurate protocol for how the content should be built, named, and accessed. The Level of Detail in the content is optimized, so that the desired results are achieved, without making the files very slow.
